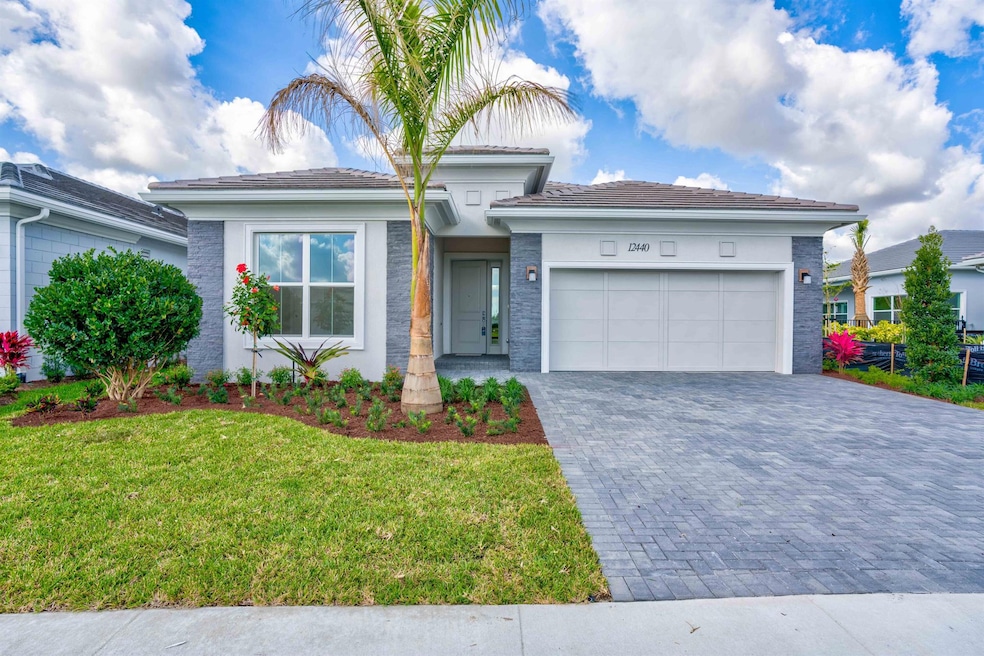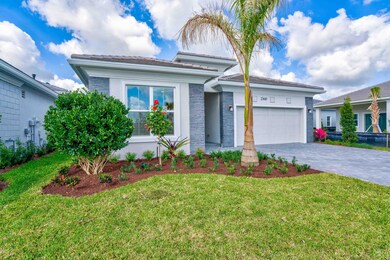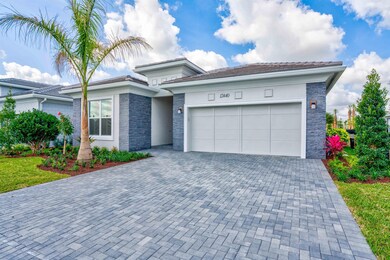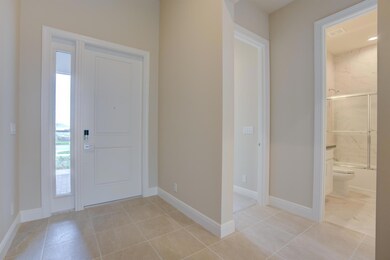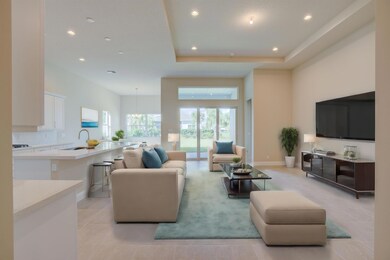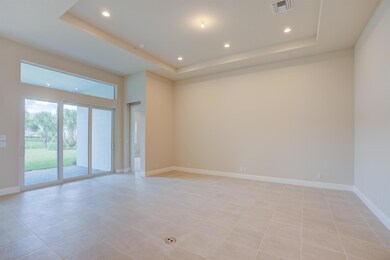
12440 Hammock Way Palm Beach Gardens, FL 33412
Avenir NeighborhoodEstimated Value: $784,000 - $850,000
Highlights
- Gated with Attendant
- Clubhouse
- Garden View
- Senior Community
- Roman Tub
- Great Room
About This Home
As of June 2024Brand New Construction! Never Lived In!Regency is a manned gated, active adult, 55+ community with its own private 20,000+ clubhouse offering exclusive resort-style amenities and a low-maintenance lifestyle with the quality, value and craftsmanship for which Toll Brothers is known. The ''Pearl'' Clubhouse offers resort style amenities without the price of a membership. This house has over $60,000 worth of upgrades--too many to list. 3 bedrooms, 3 baths. Den converted to a third bedroom. West-facing backyard.
Last Agent to Sell the Property
Luxury Partners Realty License #3343086 Listed on: 03/21/2024

Home Details
Home Type
- Single Family
Est. Annual Taxes
- $4,248
Year Built
- Built in 2024
Lot Details
- 6,543 Sq Ft Lot
- Fenced
- Sprinkler System
- Property is zoned PDA(ci
HOA Fees
- $404 Monthly HOA Fees
Parking
- 2 Car Attached Garage
- Garage Door Opener
- Driveway
Home Design
- Flat Roof Shape
- Tile Roof
- Concrete Roof
Interior Spaces
- 2,205 Sq Ft Home
- 1-Story Property
- Great Room
- Combination Kitchen and Dining Room
- Garden Views
Kitchen
- Built-In Oven
- Gas Range
- Microwave
- Dishwasher
- Disposal
Flooring
- Carpet
- Tile
Bedrooms and Bathrooms
- 3 Bedrooms
- 3 Full Bathrooms
- Dual Sinks
- Roman Tub
- Separate Shower in Primary Bathroom
Laundry
- Dryer
- Washer
Home Security
- Home Security System
- Impact Glass
Outdoor Features
- Patio
Utilities
- Central Heating and Cooling System
- Gas Water Heater
- Cable TV Available
Listing and Financial Details
- Security Deposit $1,212
- Assessor Parcel Number 52414210010002020
Community Details
Overview
- Senior Community
- Association fees include cable TV, ground maintenance, security
- Built by Toll Brothers
- Regency At Avenir Subdivision, Jesalin Floorplan
Recreation
- Tennis Courts
- Pickleball Courts
- Community Pool
Additional Features
- Clubhouse
- Gated with Attendant
Ownership History
Purchase Details
Home Financials for this Owner
Home Financials are based on the most recent Mortgage that was taken out on this home.Purchase Details
Similar Homes in the area
Home Values in the Area
Average Home Value in this Area
Purchase History
| Date | Buyer | Sale Price | Title Company |
|---|---|---|---|
| Mayer Family Trust | $815,000 | Quaker Title & Escrow | |
| Seigerman Mark | $663,667 | Westminster Abstract Company |
Property History
| Date | Event | Price | Change | Sq Ft Price |
|---|---|---|---|---|
| 06/25/2024 06/25/24 | Sold | $815,000 | -5.1% | $370 / Sq Ft |
| 06/10/2024 06/10/24 | Pending | -- | -- | -- |
| 05/07/2024 05/07/24 | Price Changed | $859,000 | -3.4% | $390 / Sq Ft |
| 03/31/2024 03/31/24 | Price Changed | $889,000 | -3.3% | $403 / Sq Ft |
| 03/21/2024 03/21/24 | For Sale | $919,000 | -- | $417 / Sq Ft |
Tax History Compared to Growth
Tax History
| Year | Tax Paid | Tax Assessment Tax Assessment Total Assessment is a certain percentage of the fair market value that is determined by local assessors to be the total taxable value of land and additions on the property. | Land | Improvement |
|---|---|---|---|---|
| 2024 | $4,892 | $75,867 | -- | -- |
| 2023 | $4,248 | $68,970 | $0 | $0 |
| 2022 | $4,201 | $62,700 | $0 | $0 |
| 2021 | $3,821 | $57,000 | $57,000 | $0 |
| 2020 | $3,606 | $52,000 | $52,000 | $0 |
Agents Affiliated with this Home
-
Mark Seigerman
M
Seller's Agent in 2024
Mark Seigerman
Luxury Partners Realty
(516) 635-6200
1 in this area
33 Total Sales
-
Mary Mairano

Buyer's Agent in 2024
Mary Mairano
Real Broker, LLC
(561) 662-1462
1 in this area
38 Total Sales
Map
Source: BeachesMLS
MLS Number: R10970926
APN: 52-41-42-10-01-000-2020
- 10168 Driftwood Way
- 10025 Driftwood Way
- 10148 Driftwood Way
- 10009 Driftwood Way
- 10151 Driftwood Way
- 10130 Driftwood Way
- 9929 Regency Way
- 10125 Driftwood Way
- 10097 Driftwood Way
- 9971 Seagrass Way
- 9953 Seagrass Way
- 10050 Regency Way
- 10033 Driftwood Way
- 10052 Timber Creek Way
- 10064 Driftwood Way
- 12454 Nautilus Cir
- 12289 Waterstone Cir
- 9976 Seagrass Way
- 10036 Seagrass Way
- 12188 Arbordale Way
- 12440 Hammock Way
- 12436 Hammock Way
- 12432 Hammock Way
- 12428 Hammock Way
- 10026 Driftwood Way
- 10030 Driftwood Way
- 9960 Regency Way
- 9964 Regency Way
- 9956 Regency Way
- 10014 Driftwood Way Unit 2438620-10521
- 10014 Driftwood Way
- 10168 Driftwood Way Unit 2692233-10521
- 12420 Hammock Way
- 9948 Regency Way
- 12424 Hammock Way
- 12412 Hammock Way
- 9965 Regency Way
- 12416 Hammock Way
- 10021 Driftwood Way Unit 2371045-10521
- 10021 Driftwood Way
