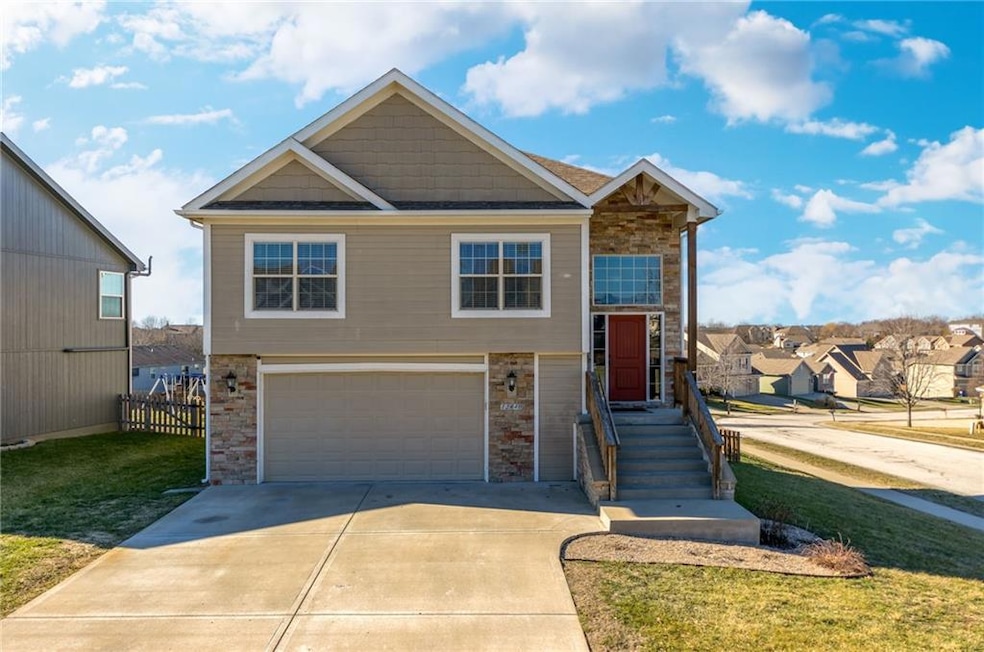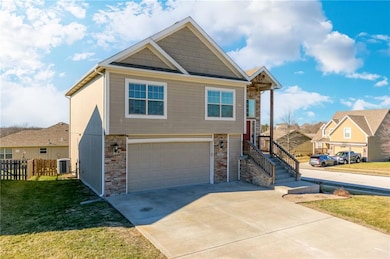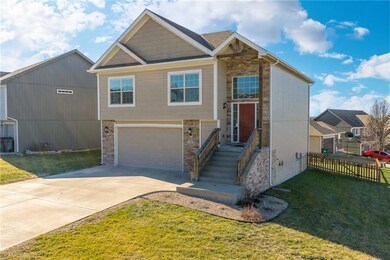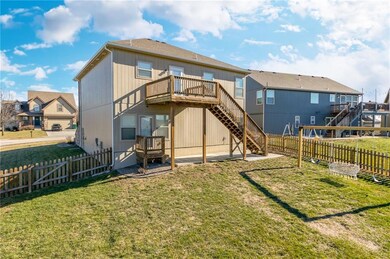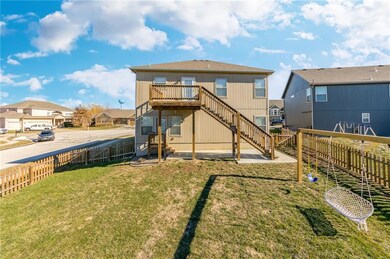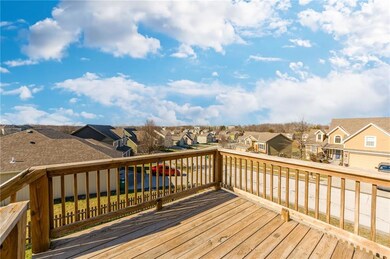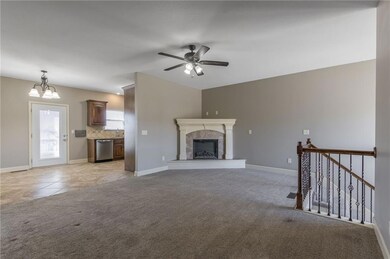
12440 NW Lauren Cir Platte City, MO 64079
Highlights
- Deck
- Traditional Architecture
- Great Room with Fireplace
- Vaulted Ceiling
- Main Floor Primary Bedroom
- Thermal Windows
About This Home
As of February 2024Welcome to this well kept 4 bedroom 3 bath home in the highly sought after Platte County School District. This home offers tons of natural light, a cozy fireplace in the living room, and walk out access from the kitchen to the deck for those upcoming Summer evenings for grilling. Stainless appliances included! Main floor Primary bedroom with private ensuite, 2 more bedrooms, additional bathroom and main floor laundry as well. In the basement you have a fully finished living space that includes 2 closets for storage, additional living space with walk out to the fenced backyard, additional bedroom and full bathroom, and oversized 2 car garage with enough room for a work space. All nicely located on a corner lot.
Last Agent to Sell the Property
Blue Bridge Realty LLC Brokerage Phone: 816-689-8555 License #2019008693 Listed on: 01/31/2024
Home Details
Home Type
- Single Family
Est. Annual Taxes
- $3,165
Year Built
- Built in 2013
Lot Details
- 7,841 Sq Ft Lot
- Wood Fence
HOA Fees
- $17 Monthly HOA Fees
Parking
- 2 Car Attached Garage
- Front Facing Garage
- Garage Door Opener
Home Design
- Traditional Architecture
- Split Level Home
- Frame Construction
- Composition Roof
- Passive Radon Mitigation
Interior Spaces
- Vaulted Ceiling
- Ceiling Fan
- Thermal Windows
- Great Room with Fireplace
- Family Room Downstairs
- Combination Kitchen and Dining Room
- Fire and Smoke Detector
- Washer
Kitchen
- Built-In Electric Oven
- Dishwasher
- Disposal
Flooring
- Carpet
- Tile
Bedrooms and Bathrooms
- 4 Bedrooms
- Primary Bedroom on Main
- Walk-In Closet
- 3 Full Bathrooms
Finished Basement
- Walk-Out Basement
- Bedroom in Basement
- Laundry in Basement
Schools
- Rising Star Elementary School
- Platte County R-Iii High School
Additional Features
- Deck
- Central Air
Community Details
- Kansas City Property Solutions Association
- Brookfield Subdivision
Listing and Financial Details
- Assessor Parcel Number 17-4.0-18-200-008-006-000
- $0 special tax assessment
Ownership History
Purchase Details
Home Financials for this Owner
Home Financials are based on the most recent Mortgage that was taken out on this home.Purchase Details
Home Financials for this Owner
Home Financials are based on the most recent Mortgage that was taken out on this home.Similar Homes in Platte City, MO
Home Values in the Area
Average Home Value in this Area
Purchase History
| Date | Type | Sale Price | Title Company |
|---|---|---|---|
| Warranty Deed | -- | First American Title | |
| Warranty Deed | -- | Stewart Title Company |
Mortgage History
| Date | Status | Loan Amount | Loan Type |
|---|---|---|---|
| Open | $329,800 | New Conventional | |
| Previous Owner | $175,655 | New Conventional | |
| Previous Owner | $148,750 | Construction |
Property History
| Date | Event | Price | Change | Sq Ft Price |
|---|---|---|---|---|
| 02/27/2024 02/27/24 | Sold | -- | -- | -- |
| 02/04/2024 02/04/24 | Pending | -- | -- | -- |
| 02/01/2024 02/01/24 | For Sale | $349,900 | +89.2% | $186 / Sq Ft |
| 09/13/2013 09/13/13 | Sold | -- | -- | -- |
| 07/31/2013 07/31/13 | Pending | -- | -- | -- |
| 04/17/2013 04/17/13 | For Sale | $184,900 | -- | $106 / Sq Ft |
Tax History Compared to Growth
Tax History
| Year | Tax Paid | Tax Assessment Tax Assessment Total Assessment is a certain percentage of the fair market value that is determined by local assessors to be the total taxable value of land and additions on the property. | Land | Improvement |
|---|---|---|---|---|
| 2023 | $3,165 | $47,577 | $9,967 | $37,610 |
| 2022 | $2,903 | $43,252 | $9,967 | $33,285 |
| 2021 | $2,911 | $43,252 | $9,967 | $33,285 |
| 2020 | $2,387 | $35,053 | $4,750 | $30,303 |
| 2019 | $2,387 | $35,053 | $4,750 | $30,303 |
| 2018 | $2,406 | $35,053 | $4,750 | $30,303 |
| 2017 | $2,394 | $35,053 | $4,750 | $30,303 |
| 2016 | $2,374 | $35,053 | $4,750 | $30,303 |
| 2015 | $2,373 | $35,053 | $4,750 | $30,303 |
| 2013 | $295 | $4,750 | $0 | $0 |
Agents Affiliated with this Home
-
K
Seller's Agent in 2024
Kristin Wilds
Blue Bridge Realty LLC
(816) 386-4127
2 in this area
81 Total Sales
-

Buyer's Agent in 2024
Tiffany Allen
BHG Kansas City Homes
(816) 436-3600
7 in this area
132 Total Sales
-
P
Seller's Agent in 2013
Patty Farr
RE/MAX House of Dreams
-
N
Buyer's Agent in 2013
Nancy Kincaid
Graham Salman Real Estate
Map
Source: Heartland MLS
MLS Number: 2470981
APN: 17-40-18-200-008-006-000
- 15790 NW 125th St
- 12353-59 Fox Creek Dr
- 15700 NW 122nd St
- 15435 NW 123rd St
- 12281 Fox Creek Dr
- 16260 NW 124th St
- 12445 NW Appaloosa St
- 16430 NW 123rd St
- 16420 NW 123rd St
- 12810 Oakmont Dr
- 15395 NW 128th St
- 12435 Appaloosa St
- 12450 Appaloosa St
- 12440 Appaloosa St
- 12470 Appaloosa St
- 12445 Empress St
- 12425 Empress St
- 12905 Ridgeview Dr
- 16540 NW 124th St
- 12945 NW Oakview Dr
