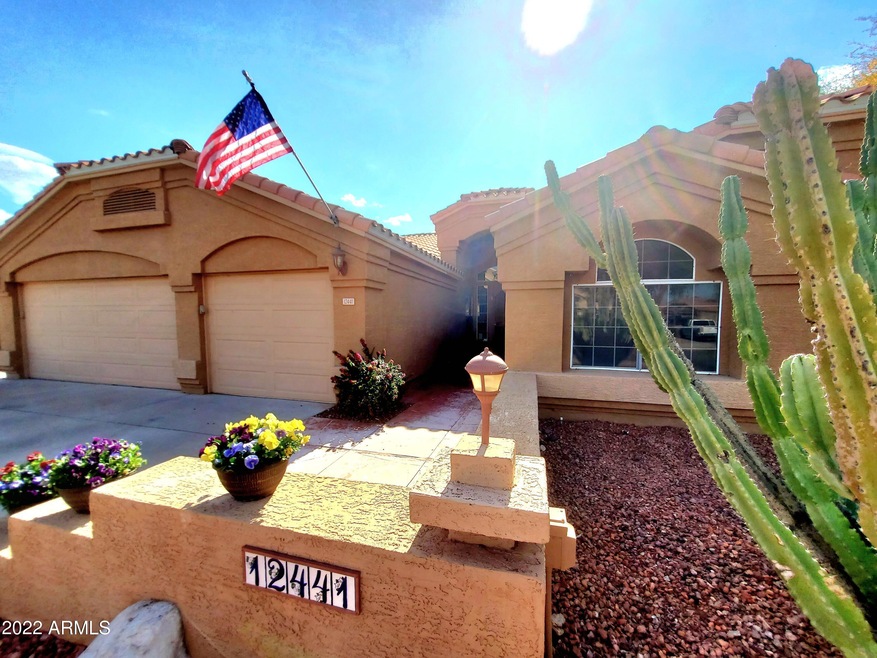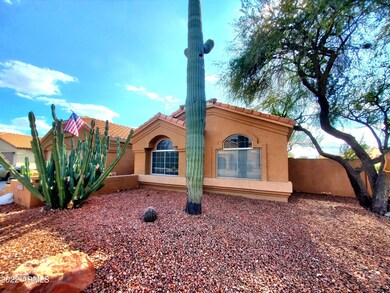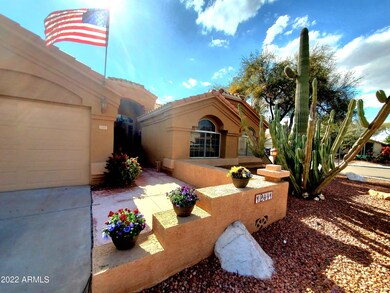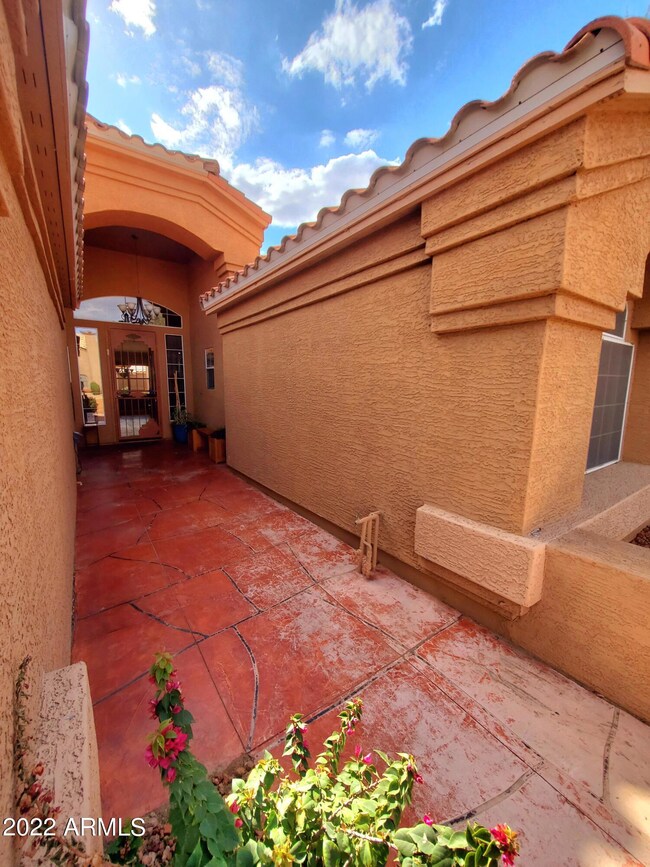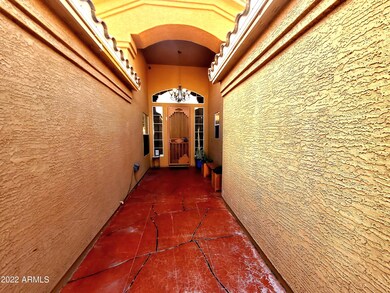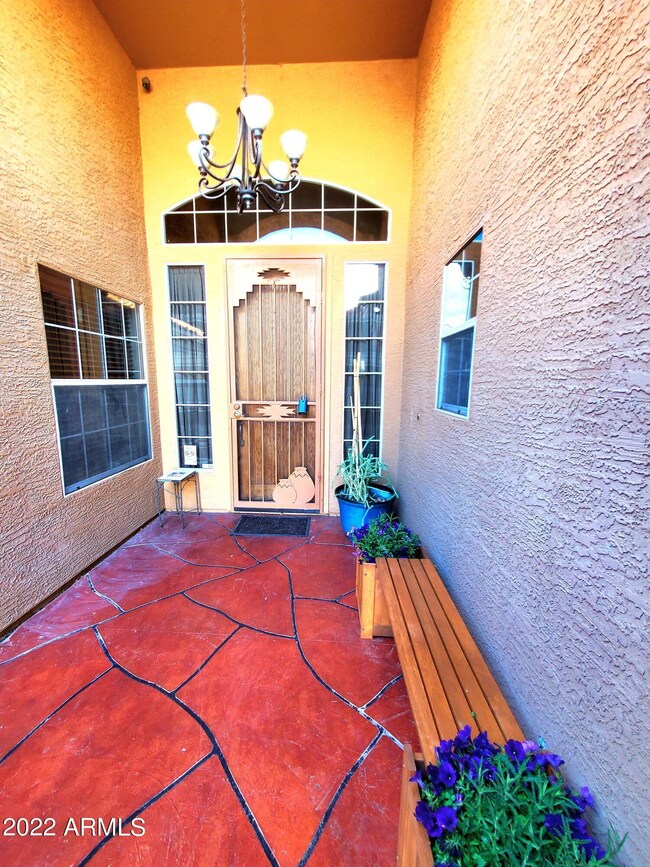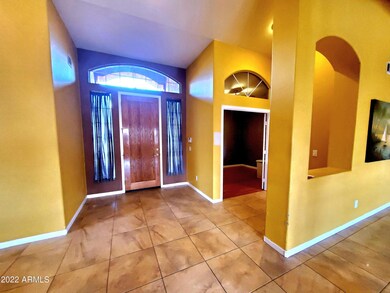
12441 W Encanto Blvd Avondale, AZ 85392
Rancho Santa Fe NeighborhoodEstimated Value: $566,000 - $605,326
Highlights
- Private Pool
- 0.25 Acre Lot
- Corner Lot
- Agua Fria High School Rated A-
- Vaulted Ceiling
- Granite Countertops
About This Home
As of April 2022Your search ends here.... Gorgeous 4 bedroom + den home w/ formal living room/dining room + huge family room. LOTS of windows to overlook the massive covered patio & back yard w/ Gazebo & fenced pool! Chef's kitchen w/ granite counter tops, gas range, R/O, built-in microwave + walk-in pantry. Don't miss the separate patio area off the eat-in kitchen! Family room has entrance to covered patio + cozy gas fireplace. Large primary bedroom is separate from bedrooms 2, 3, 4 + den & has its own entrance to the covered patio. En suite bath has 2 sinks, a separate shower & garden tub + a HUGE walk-in closet & separate linen closet. Hall bath has 2 sinks + there's a separate powder room off office. New roof 2021. Water heater approx. 3 yrs new. Patio w/ ceiling fans + retractable awning. Fenced pool (pool pump < 5 yrs & filters < 1yr). 3- car garage w/ cabinets, bench + service door. Interior corner lot w/ north/south exposure. Walking distance to school. Close to shopping, freeways, restaurants and more!
Last Agent to Sell the Property
RE/MAX Professionals Brokerage Email: PattiGSellsAZ@cox.net License #BR512646000 Listed on: 03/11/2022

Home Details
Home Type
- Single Family
Est. Annual Taxes
- $2,384
Year Built
- Built in 1996
Lot Details
- 0.25 Acre Lot
- Desert faces the front of the property
- Block Wall Fence
- Corner Lot
- Misting System
- Front and Back Yard Sprinklers
- Sprinklers on Timer
- Grass Covered Lot
HOA Fees
- $46 Monthly HOA Fees
Parking
- 3 Car Direct Access Garage
- 4 Open Parking Spaces
- Garage Door Opener
Home Design
- Roof Updated in 2021
- Wood Frame Construction
- Tile Roof
- Stucco
Interior Spaces
- 2,962 Sq Ft Home
- 1-Story Property
- Vaulted Ceiling
- Ceiling Fan
- Gas Fireplace
- Double Pane Windows
- Solar Screens
- Family Room with Fireplace
- Security System Owned
Kitchen
- Eat-In Kitchen
- Built-In Microwave
- Kitchen Island
- Granite Countertops
Flooring
- Carpet
- Laminate
- Tile
Bedrooms and Bathrooms
- 4 Bedrooms
- Primary Bathroom is a Full Bathroom
- 2.5 Bathrooms
- Dual Vanity Sinks in Primary Bathroom
- Bathtub With Separate Shower Stall
Accessible Home Design
- No Interior Steps
Pool
- Private Pool
- Fence Around Pool
Outdoor Features
- Covered patio or porch
- Outdoor Storage
Schools
- Rancho Santa Fe Elementary School
- Wigwam Creek Middle School
- Agua Fria High School
Utilities
- Central Air
- Heating System Uses Natural Gas
- Water Softener
- High Speed Internet
- Cable TV Available
Listing and Financial Details
- Tax Lot 63
- Assessor Parcel Number 501-75-746
Community Details
Overview
- Association fees include ground maintenance
- Rancho Santa Fe Association, Phone Number (480) 759-4945
- Built by Continental Homes
- Alta Mira At Rancho Santa Fe Subdivision
Recreation
- Bike Trail
Ownership History
Purchase Details
Home Financials for this Owner
Home Financials are based on the most recent Mortgage that was taken out on this home.Purchase Details
Home Financials for this Owner
Home Financials are based on the most recent Mortgage that was taken out on this home.Purchase Details
Home Financials for this Owner
Home Financials are based on the most recent Mortgage that was taken out on this home.Purchase Details
Home Financials for this Owner
Home Financials are based on the most recent Mortgage that was taken out on this home.Purchase Details
Home Financials for this Owner
Home Financials are based on the most recent Mortgage that was taken out on this home.Purchase Details
Similar Homes in the area
Home Values in the Area
Average Home Value in this Area
Purchase History
| Date | Buyer | Sale Price | Title Company |
|---|---|---|---|
| Shepherd Paul W | $570,000 | Driggs Title Agency | |
| Shepherd Paul W | $570,000 | Driggs Title Agency | |
| Wetch Adam T | $200,000 | Fidelity National Title Ins | |
| Chi Construction Company | -- | First American Title | |
| Nettie Ronald G | $171,842 | First American Title | |
| Continental Homes Inc | -- | First American Title |
Mortgage History
| Date | Status | Borrower | Loan Amount |
|---|---|---|---|
| Open | Shepherd Paul W | $590,520 | |
| Closed | Shepherd Paul W | $590,520 | |
| Previous Owner | Wetch Adam T | $238,500 | |
| Previous Owner | Wetch Adam T | $215,250 | |
| Previous Owner | Wetch Adam T | $198,921 | |
| Previous Owner | Wetch Adam T | $184,050 | |
| Previous Owner | Nettie Ronald G | $276,500 | |
| Previous Owner | Nettie Ronald G | $186,000 | |
| Previous Owner | Nettie Ronald G | $193,050 |
Property History
| Date | Event | Price | Change | Sq Ft Price |
|---|---|---|---|---|
| 04/18/2022 04/18/22 | Sold | $570,000 | +1.8% | $192 / Sq Ft |
| 03/18/2022 03/18/22 | Pending | -- | -- | -- |
| 03/16/2022 03/16/22 | Price Changed | $560,000 | -1.8% | $189 / Sq Ft |
| 03/11/2022 03/11/22 | For Sale | $570,000 | -- | $192 / Sq Ft |
Tax History Compared to Growth
Tax History
| Year | Tax Paid | Tax Assessment Tax Assessment Total Assessment is a certain percentage of the fair market value that is determined by local assessors to be the total taxable value of land and additions on the property. | Land | Improvement |
|---|---|---|---|---|
| 2025 | $2,437 | $27,901 | -- | -- |
| 2024 | $2,348 | $26,572 | -- | -- |
| 2023 | $2,348 | $40,580 | $8,110 | $32,470 |
| 2022 | $2,280 | $32,430 | $6,480 | $25,950 |
| 2021 | $2,384 | $31,620 | $6,320 | $25,300 |
| 2020 | $2,307 | $30,510 | $6,100 | $24,410 |
| 2019 | $2,277 | $27,750 | $5,550 | $22,200 |
| 2018 | $2,243 | $27,270 | $5,450 | $21,820 |
| 2017 | $2,083 | $25,130 | $5,020 | $20,110 |
| 2016 | $2,019 | $24,750 | $4,950 | $19,800 |
| 2015 | $1,897 | $22,110 | $4,420 | $17,690 |
Agents Affiliated with this Home
-
Patti Gorski

Seller's Agent in 2022
Patti Gorski
RE/MAX
(602) 803-7428
1 in this area
113 Total Sales
-
Wendy Ernst

Buyer's Agent in 2022
Wendy Ernst
Blanco Realty
(928) 261-2692
1 in this area
28 Total Sales
Map
Source: Arizona Regional Multiple Listing Service (ARMLS)
MLS Number: 6367140
APN: 501-75-746
- 2022 N 124th Dr
- 12403 W Monte Vista Rd
- 2117 N 123rd Dr
- 12629 W Cambridge Ave
- 12626 W Windsor Ave
- 12543 W Roanoke Ave
- 12745 W Monte Vista Rd
- 2615 N 123rd Dr
- 12574 W Desert Rose Rd
- 9963 W Verde Ln
- 12825 W Virginia Ave
- 12217 W Edgemont Ave
- 12901 W Wilshire Dr
- 12814 W Edgemont Ave
- 12938 W Alvarado Rd
- 12006 W Vernon Ave
- 12622 W Avalon Dr
- 13137 W Wilshire Dr
- 11959 W Vernon Ave
- 13145 W Cambridge Ave
- 12441 W Encanto Blvd
- 12437 W Encanto Blvd
- 2107 N 125th Ave
- 2112 N 125th Ave
- 2121 N 125th Ave
- 2108 N 125th Ave
- 2103 N 125th Ave
- 12433 W Encanto Blvd
- 2104 N 125th Ave
- 2030 N 124th Dr
- 12434 W Alvarado Rd
- 2125 N 125th Ave
- 2043 N 125th Ave
- 12429 W Encanto Blvd
- 2044 N 125th Ave
- 12430 W Alvarado Rd
- 2124 N 125th Ave
- 2120 N 124th Dr
- 2026 N 124th Dr
- 2039 N 125th Ave
