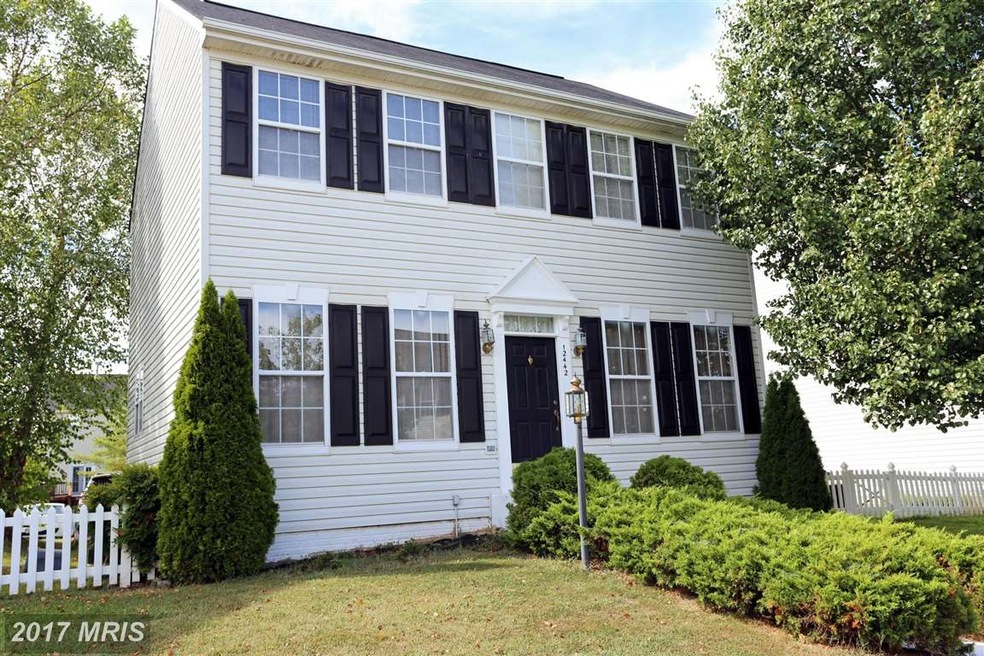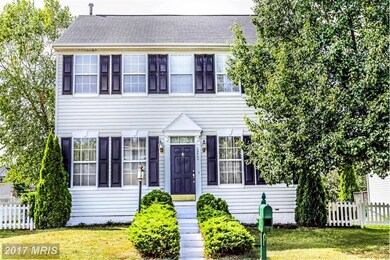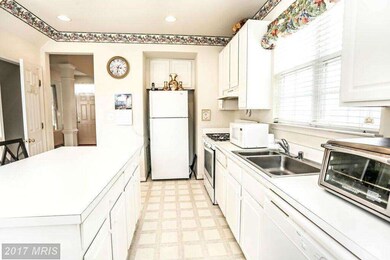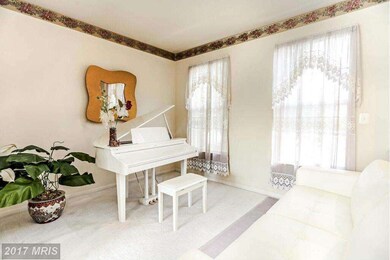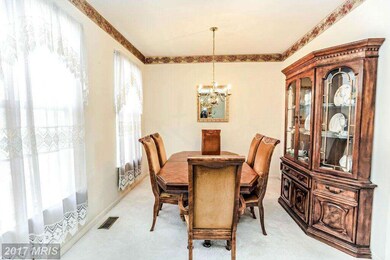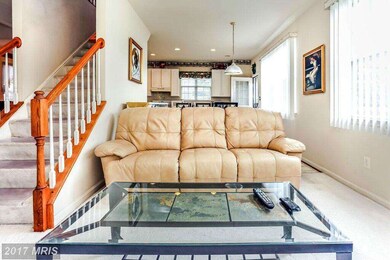
12442 Iona Sound Dr Bristow, VA 20136
Braemar NeighborhoodEstimated Value: $627,000 - $768,000
Highlights
- Open Floorplan
- Colonial Architecture
- Deck
- Cedar Point Elementary School Rated A-
- Clubhouse
- Wood Flooring
About This Home
As of March 2017The property is pending release.This beautiful colonial home has a unique floor plan. It is meticulously maintained. The first floor shows the kitchen and living room open spacious area with an inviting gas fireplace, ideal for family and entertaining. The finished basement is spacious and comfortable. This area includes a bonus room perfect for a home office, exercise or guest.
Last Agent to Sell the Property
Muriel Teague
Samson Properties Listed on: 09/12/2016

Home Details
Home Type
- Single Family
Est. Annual Taxes
- $3,734
Year Built
- Built in 1999
Lot Details
- 6,395 Sq Ft Lot
- Property is in very good condition
- Property is zoned RPC
HOA Fees
- $90 Monthly HOA Fees
Home Design
- Colonial Architecture
- Shingle Roof
- Wood Siding
- Shingle Siding
- Shake Siding
Interior Spaces
- Property has 3 Levels
- Open Floorplan
- Fireplace With Glass Doors
- Fireplace Mantel
- Gas Fireplace
- Window Treatments
- Window Screens
- Combination Kitchen and Dining Room
- Wood Flooring
- Finished Basement
- Basement Fills Entire Space Under The House
- Washer and Dryer Hookup
Kitchen
- Self-Cleaning Oven
- Stove
- Microwave
- Ice Maker
- Dishwasher
- Disposal
Bedrooms and Bathrooms
- 3 Bedrooms
- Main Floor Bedroom
- En-Suite Bathroom
Parking
- Parking Space Number Location: 2
- Off-Street Parking
Schools
- Cedar Point Elementary School
- Marsteller Middle School
- Patriot High School
Utilities
- Cooling System Utilizes Natural Gas
- Forced Air Heating and Cooling System
- Vented Exhaust Fan
- Natural Gas Water Heater
- Cable TV Available
Additional Features
- Energy-Efficient Lighting
- Deck
Listing and Financial Details
- Home warranty included in the sale of the property
- Tax Lot 23
- Assessor Parcel Number 201577
Community Details
Overview
- Braemar Subdivision, Norwood Brookfield Floorplan
- Mayfield Braemar Community
Amenities
- Clubhouse
- Community Center
- Recreation Room
- Convenience Store
Recreation
- Community Pool
- Bike Trail
Ownership History
Purchase Details
Home Financials for this Owner
Home Financials are based on the most recent Mortgage that was taken out on this home.Purchase Details
Home Financials for this Owner
Home Financials are based on the most recent Mortgage that was taken out on this home.Similar Homes in Bristow, VA
Home Values in the Area
Average Home Value in this Area
Purchase History
| Date | Buyer | Sale Price | Title Company |
|---|---|---|---|
| Motrenec Lorena L | $325,000 | Potomac Title Group Services | |
| Harrison Oliver L | $167,090 | -- |
Mortgage History
| Date | Status | Borrower | Loan Amount |
|---|---|---|---|
| Open | Motrenec Lorena L | $313,000 | |
| Closed | Motrenec Lorena L | $319,113 | |
| Previous Owner | Harrison Lenora G | $345,000 | |
| Previous Owner | Harrison Oliver L | $55,000 | |
| Previous Owner | Harrison Oliver L | $166,950 |
Property History
| Date | Event | Price | Change | Sq Ft Price |
|---|---|---|---|---|
| 03/24/2017 03/24/17 | Sold | $325,000 | 0.0% | $129 / Sq Ft |
| 01/24/2017 01/24/17 | Off Market | $325,000 | -- | -- |
| 01/19/2017 01/19/17 | Pending | -- | -- | -- |
| 01/18/2017 01/18/17 | For Sale | $325,000 | 0.0% | $129 / Sq Ft |
| 11/11/2016 11/11/16 | Pending | -- | -- | -- |
| 10/27/2016 10/27/16 | Price Changed | $325,000 | -8.5% | $129 / Sq Ft |
| 10/20/2016 10/20/16 | Price Changed | $355,000 | -7.8% | $141 / Sq Ft |
| 09/12/2016 09/12/16 | For Sale | $385,000 | -- | $153 / Sq Ft |
Tax History Compared to Growth
Tax History
| Year | Tax Paid | Tax Assessment Tax Assessment Total Assessment is a certain percentage of the fair market value that is determined by local assessors to be the total taxable value of land and additions on the property. | Land | Improvement |
|---|---|---|---|---|
| 2024 | $5,118 | $514,600 | $173,900 | $340,700 |
| 2023 | $4,999 | $480,400 | $149,900 | $330,500 |
| 2022 | $5,110 | $451,100 | $124,700 | $326,400 |
| 2021 | $4,842 | $395,200 | $110,800 | $284,400 |
| 2020 | $5,684 | $366,700 | $103,800 | $262,900 |
| 2019 | $5,743 | $370,500 | $103,800 | $266,700 |
| 2018 | $4,104 | $339,900 | $98,700 | $241,200 |
| 2017 | $3,999 | $322,300 | $98,700 | $223,600 |
| 2016 | $1,898 | $311,000 | $89,600 | $221,400 |
| 2015 | $935 | $303,800 | $89,600 | $214,200 |
| 2014 | $935 | $293,800 | $87,000 | $206,800 |
Agents Affiliated with this Home
-

Seller's Agent in 2017
Muriel Teague
Samson Properties
(703) 595-2799
-
Antonio Hayes

Buyer's Agent in 2017
Antonio Hayes
Samson Properties
(703) 474-5485
26 Total Sales
Map
Source: Bright MLS
MLS Number: 1000335977
APN: 7495-83-6425
- 12435 Iona Sound Dr
- 10020 Moxleys Ford Ln
- 12516 Heykens Ln
- 12423 Selkirk Cir
- 12561 Garry Glen Dr
- 12360 Corncrib Ct
- 12573 Garry Glen Dr
- 10024 Island Fog Ct
- 12366 Cold Stream Guard Ct
- 12630 Garry Glen Dr
- 9901 Airedale Ct
- 12694 Arthur Graves jr Ct
- 12127 & 12131 Vint Hill Rd
- 12709 Vint Hill Rd
- 12200 Lanark Ct
- 9573 Loma Dr
- 10079 Orland Stone Dr
- 12814 Arnot Ln
- 12119 Tamar Ct
- 10274 Horizon View Ct
- 12442 Iona Sound Dr
- 12442 Iona Sound Dr Unit N/A
- 12438 Iona Sound Dr
- 12446 Iona Sound Dr
- 12434 Iona Sound Dr
- 12450 Iona Sound Dr
- 10057 Hume Ct
- 10053 Hume Ct
- 10061 Hume Ct
- 12430 Iona Sound Dr
- 10049 Hume Ct
- 12443 Iona Sound Dr
- 12439 Iona Sound Dr
- 10065 Hume Ct
- 12447 Iona Sound Dr
- 10045 Hume Ct
- 12451 Iona Sound Dr
- 12458 Iona Sound Dr
- 12426 Iona Sound Dr
- 12431 Iona Sound Dr
