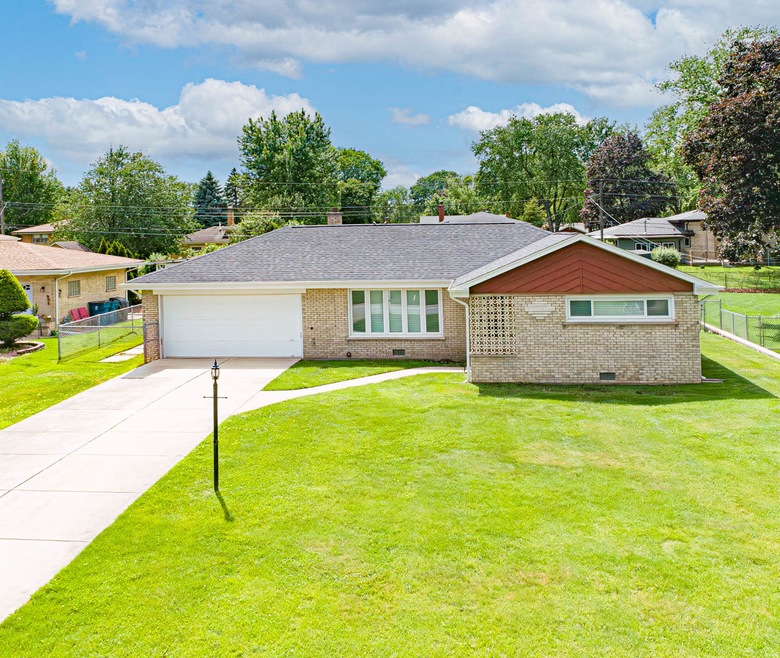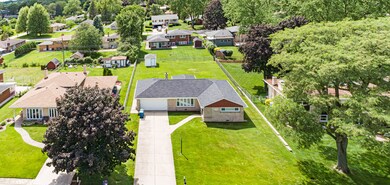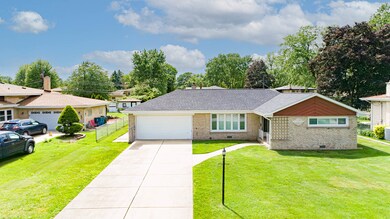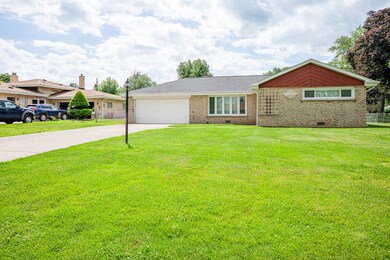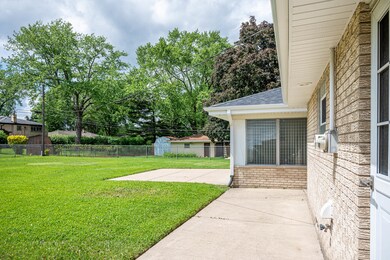
12442 S Mcvickers Ave Palos Heights, IL 60463
Navajo Hills NeighborhoodHighlights
- Ranch Style House
- Wood Flooring
- Wine Refrigerator
- Chippewa Elementary School Rated A-
- Sun or Florida Room
- Stainless Steel Appliances
About This Home
As of June 2024Welcome to this charming 3-bedroom, 2-bath ranch home that blends modern upgrades with classic style. Step inside to discover the beautifully remodeled kitchen and baths featuring contemporary fixtures and finishes. Enjoy the warmth of hardwood floors throughout the living areas. The spacious fenced yard is ideal for outdoor activities and gardening. The home also features a newer roof and gutters, ensuring peace of mind. Sold "As Is", this delightful property is ready for you to move in and make it your own. Don't miss out on this exceptional home!
Last Agent to Sell the Property
Coldwell Banker Real Estate Group License #475129379 Listed on: 05/31/2024

Home Details
Home Type
- Single Family
Est. Annual Taxes
- $4,269
Year Built
- Built in 1966
Lot Details
- Lot Dimensions are 75 x 156
- Fenced Yard
- Chain Link Fence
Parking
- 2 Car Attached Garage
- Garage Door Opener
- Driveway
Home Design
- Ranch Style House
- Brick Exterior Construction
- Asphalt Roof
- Concrete Perimeter Foundation
Interior Spaces
- 1,366 Sq Ft Home
- Ceiling Fan
- Combination Kitchen and Dining Room
- Sun or Florida Room
- Wood Flooring
- Crawl Space
- Carbon Monoxide Detectors
Kitchen
- Range
- Microwave
- Wine Refrigerator
- Stainless Steel Appliances
Bedrooms and Bathrooms
- 3 Bedrooms
- 3 Potential Bedrooms
- 2 Full Bathrooms
Laundry
- Laundry on main level
- Dryer
- Washer
Outdoor Features
- Patio
- Shed
Utilities
- Forced Air Heating and Cooling System
- Heating System Uses Natural Gas
- Lake Michigan Water
Listing and Financial Details
- Homeowner Tax Exemptions
Ownership History
Purchase Details
Home Financials for this Owner
Home Financials are based on the most recent Mortgage that was taken out on this home.Purchase Details
Purchase Details
Home Financials for this Owner
Home Financials are based on the most recent Mortgage that was taken out on this home.Similar Homes in Palos Heights, IL
Home Values in the Area
Average Home Value in this Area
Purchase History
| Date | Type | Sale Price | Title Company |
|---|---|---|---|
| Deed | $365,000 | None Listed On Document | |
| Quit Claim Deed | -- | None Listed On Document | |
| Warranty Deed | $189,000 | First American Title |
Mortgage History
| Date | Status | Loan Amount | Loan Type |
|---|---|---|---|
| Previous Owner | $177,045 | FHA |
Property History
| Date | Event | Price | Change | Sq Ft Price |
|---|---|---|---|---|
| 06/25/2024 06/25/24 | Sold | $365,000 | 0.0% | $267 / Sq Ft |
| 06/05/2024 06/05/24 | Pending | -- | -- | -- |
| 05/31/2024 05/31/24 | For Sale | $365,000 | -- | $267 / Sq Ft |
Tax History Compared to Growth
Tax History
| Year | Tax Paid | Tax Assessment Tax Assessment Total Assessment is a certain percentage of the fair market value that is determined by local assessors to be the total taxable value of land and additions on the property. | Land | Improvement |
|---|---|---|---|---|
| 2024 | $4,269 | $25,001 | $8,243 | $16,758 |
| 2023 | $4,269 | $25,001 | $8,243 | $16,758 |
| 2022 | $4,269 | $17,902 | $5,299 | $12,603 |
| 2021 | $4,095 | $17,900 | $5,298 | $12,602 |
| 2020 | $4,106 | $17,900 | $5,298 | $12,602 |
| 2019 | $5,334 | $19,476 | $4,710 | $14,766 |
| 2018 | $5,045 | $19,476 | $4,710 | $14,766 |
| 2017 | $5,101 | $19,476 | $4,710 | $14,766 |
| 2016 | $4,790 | $17,431 | $3,826 | $13,605 |
| 2015 | $4,707 | $17,431 | $3,826 | $13,605 |
| 2014 | $4,623 | $17,431 | $3,826 | $13,605 |
| 2013 | $5,070 | $20,564 | $3,826 | $16,738 |
Agents Affiliated with this Home
-
Kathy Kucharski

Seller's Agent in 2024
Kathy Kucharski
Coldwell Banker Real Estate Group
(630) 258-9293
1 in this area
6 Total Sales
-
Donna Montefusco
D
Buyer's Agent in 2024
Donna Montefusco
United Real Estate - Chicago
(630) 229-2591
1 in this area
4 Total Sales
Map
Source: Midwest Real Estate Data (MRED)
MLS Number: 12069526
APN: 24-29-312-020-0000
- 12506 S Austin Ave
- 12857 S Austin Ave
- 12607 S Meade Ave
- 6024 W 123rd St
- 6231 W 125th St
- 5844 W 124th St
- 6189 Princeton Ln
- 9208 S Monitor Ave
- 6401 W 123rd St
- 12412 S Nagle Ave
- 12840 S Mason Ave
- 5215 Park Place Unit J2
- 12907 S Ridgeland Ave
- 5704 W 128th St Unit 1C
- 23 Sorrento Dr Unit 23
- 12620 S Alpine Dr Unit 8
- 12801 Carriage Ln Unit 102
- 5715 129th St Unit 1A
- 13051 S Mason Ave
- 6709 W Menominee Pkwy
