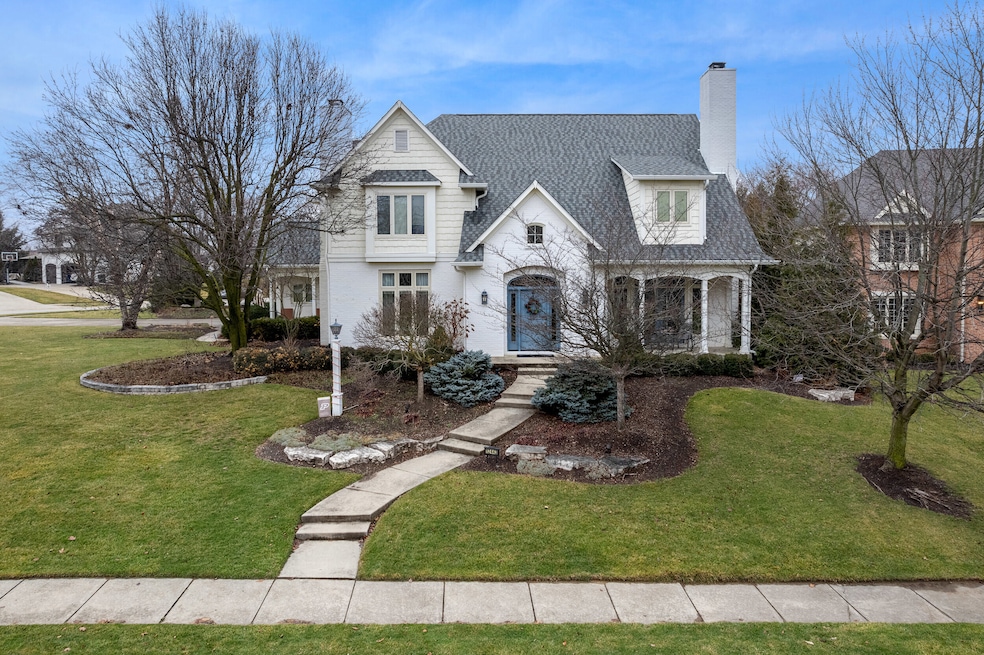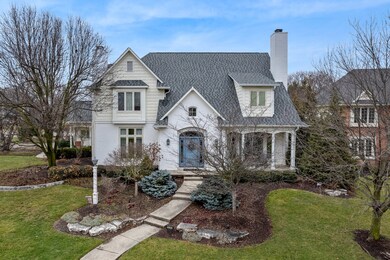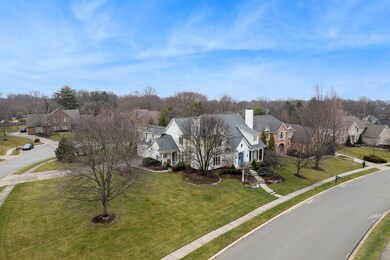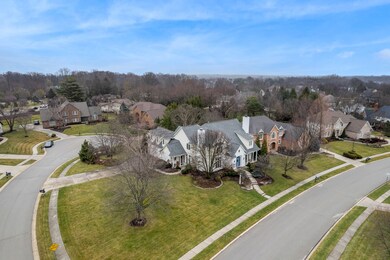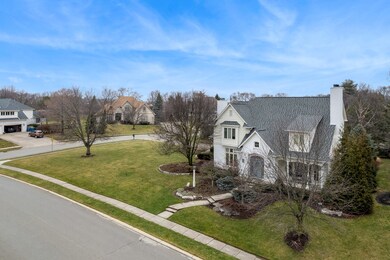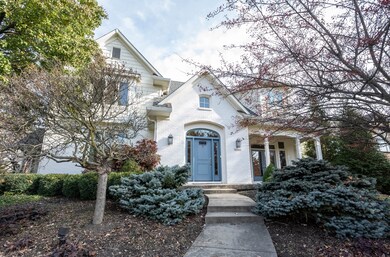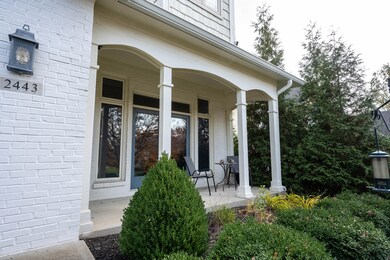
12443 Pebblepointe Pass Carmel, IN 46033
East Carmel NeighborhoodHighlights
- Mature Trees
- Community Lake
- Family Room with Fireplace
- Woodbrook Elementary School Rated A
- Deck
- Wood Flooring
About This Home
As of March 2024Discover refined living in Carmel's prestigious Bayhill at Waterstone. This charming 5-bedroom is located on a cul-de-sac. The home delights with a welcoming hearth room adjoining the kitchen's large island and breakfast nook. Hardwood floors add warmth to the main level, featuring a formal dining area for entertaining. The primary suite awaits upstairs, complete with a lavish bath. Additional space unfolds in the finished basement. Plenty of storage throughout home. Outside, a screened porch and deck give way to a private back yard. Key recent updates include a new roof (2020), freshly painted interior (2023), painted kitchen cabinets and new backsplash (2021). With 5 beds, 3 full and 2 half baths, this home melds comfort with luxury, making it the perfect home. Neighborhood offers a community pool, club house, tennis courts, & trails. Minutes to shopping and entertainment. Carmel Schools. Immediate possession available!
Last Agent to Sell the Property
Compass Indiana, LLC Brokerage Email: doug.martin@compass.com License #RB14042051 Listed on: 11/08/2023

Home Details
Home Type
- Single Family
Est. Annual Taxes
- $6,914
Year Built
- Built in 1993
Lot Details
- 0.49 Acre Lot
- Cul-De-Sac
- Corner Lot
- Sprinkler System
- Mature Trees
HOA Fees
- $102 Monthly HOA Fees
Parking
- 3 Car Attached Garage
Home Design
- Tudor Architecture
- Brick Exterior Construction
- Wood Siding
- Concrete Perimeter Foundation
Interior Spaces
- 2-Story Property
- Built-in Bookshelves
- Gas Log Fireplace
- Family Room with Fireplace
- 2 Fireplaces
- Living Room with Fireplace
- Wood Flooring
- Laundry on main level
- Basement
Kitchen
- Breakfast Bar
- Double Oven
- Electric Cooktop
- Microwave
- Dishwasher
- Disposal
Bedrooms and Bathrooms
- 5 Bedrooms
- Walk-In Closet
Outdoor Features
- Deck
- Covered patio or porch
Utilities
- Forced Air Heating System
- Dual Heating Fuel
- Heating System Uses Gas
- Gas Water Heater
Listing and Financial Details
- Legal Lot and Block 17 / 1
- Assessor Parcel Number 291033007017000018
Community Details
Overview
- Association fees include clubhouse, insurance, parkplayground, snow removal, tennis court(s), walking trails
- Bayhill Subdivision
- Property managed by Kirkpatrick
- The community has rules related to covenants, conditions, and restrictions
- Community Lake
Recreation
- Tennis Courts
- Community Playground
- Community Pool
Ownership History
Purchase Details
Home Financials for this Owner
Home Financials are based on the most recent Mortgage that was taken out on this home.Purchase Details
Home Financials for this Owner
Home Financials are based on the most recent Mortgage that was taken out on this home.Purchase Details
Home Financials for this Owner
Home Financials are based on the most recent Mortgage that was taken out on this home.Similar Homes in the area
Home Values in the Area
Average Home Value in this Area
Purchase History
| Date | Type | Sale Price | Title Company |
|---|---|---|---|
| Warranty Deed | $790,000 | Meridian Title | |
| Warranty Deed | -- | Title Links Llc | |
| Warranty Deed | -- | -- |
Mortgage History
| Date | Status | Loan Amount | Loan Type |
|---|---|---|---|
| Open | $60,000 | New Conventional | |
| Previous Owner | $500,800 | New Conventional | |
| Previous Owner | $480,000 | Credit Line Revolving | |
| Previous Owner | $480,000 | Credit Line Revolving | |
| Previous Owner | $300,000 | Purchase Money Mortgage | |
| Closed | $20,000 | No Value Available |
Property History
| Date | Event | Price | Change | Sq Ft Price |
|---|---|---|---|---|
| 03/15/2024 03/15/24 | Sold | $790,000 | -1.2% | $159 / Sq Ft |
| 02/19/2024 02/19/24 | Pending | -- | -- | -- |
| 02/19/2024 02/19/24 | For Sale | $799,999 | +1.3% | $161 / Sq Ft |
| 12/05/2023 12/05/23 | Off Market | $790,000 | -- | -- |
| 11/18/2023 11/18/23 | Price Changed | $799,999 | -3.0% | $161 / Sq Ft |
| 11/08/2023 11/08/23 | For Sale | $825,000 | +31.8% | $166 / Sq Ft |
| 07/31/2020 07/31/20 | Sold | $626,000 | +2.6% | $129 / Sq Ft |
| 06/14/2020 06/14/20 | Pending | -- | -- | -- |
| 06/12/2020 06/12/20 | For Sale | $609,900 | -- | $126 / Sq Ft |
Tax History Compared to Growth
Tax History
| Year | Tax Paid | Tax Assessment Tax Assessment Total Assessment is a certain percentage of the fair market value that is determined by local assessors to be the total taxable value of land and additions on the property. | Land | Improvement |
|---|---|---|---|---|
| 2024 | $8,076 | $783,900 | $214,600 | $569,300 |
| 2023 | $8,076 | $711,400 | $163,800 | $547,600 |
| 2022 | $5,979 | $604,800 | $163,800 | $441,000 |
| 2021 | $5,979 | $527,900 | $157,900 | $370,000 |
| 2020 | $5,936 | $524,200 | $157,900 | $366,300 |
| 2019 | $5,842 | $515,400 | $92,500 | $422,900 |
| 2018 | $5,490 | $493,600 | $92,500 | $401,100 |
| 2017 | $318 | $489,600 | $92,500 | $397,100 |
| 2016 | $5,127 | $469,100 | $92,500 | $376,600 |
| 2014 | $5,069 | $463,800 | $89,700 | $374,100 |
| 2013 | $5,069 | $423,000 | $89,700 | $333,300 |
Agents Affiliated with this Home
-

Seller's Agent in 2024
Doug Martin
Compass Indiana, LLC
(317) 908-9753
3 in this area
148 Total Sales
-
A
Buyer's Agent in 2024
Alexis Alvey
The Brokerage Company of Indiana
(317) 697-8738
2 in this area
77 Total Sales
-

Seller's Agent in 2020
Mike Deck
Berkshire Hathaway Home
(317) 339-2830
58 in this area
700 Total Sales
-

Seller Co-Listing Agent in 2020
Joel Rust
Berkshire Hathaway Home
(317) 514-4255
11 in this area
45 Total Sales
Map
Source: MIBOR Broker Listing Cooperative®
MLS Number: 21952116
APN: 29-10-33-007-017.000-018
- 12360 Pebblepointe Pass
- 12535 Pebblepointe Pass
- 12307 Pebblepointe Pass
- 4883 Snowberry Bay Ct
- 5059 Morton Place
- 5012 Colfax Cir
- 4976 Rockne Cir
- 12068 Bayhill Dr
- 12484 Pasture View Ct
- 12408 Dellfield Blvd W
- 12388 Camberley Ln
- 4646 Lambeth Walk
- 12602 Lockerbie Cir
- 5745 Marsh Glen Ct
- 5196 Clear Lake Ct
- 13153 Tudor Dr
- 12669 Brookshire Pkwy
- 12705 Brookshire Pkwy
- 5983 Clearview Dr
- 12322 Brookshire Pkwy
