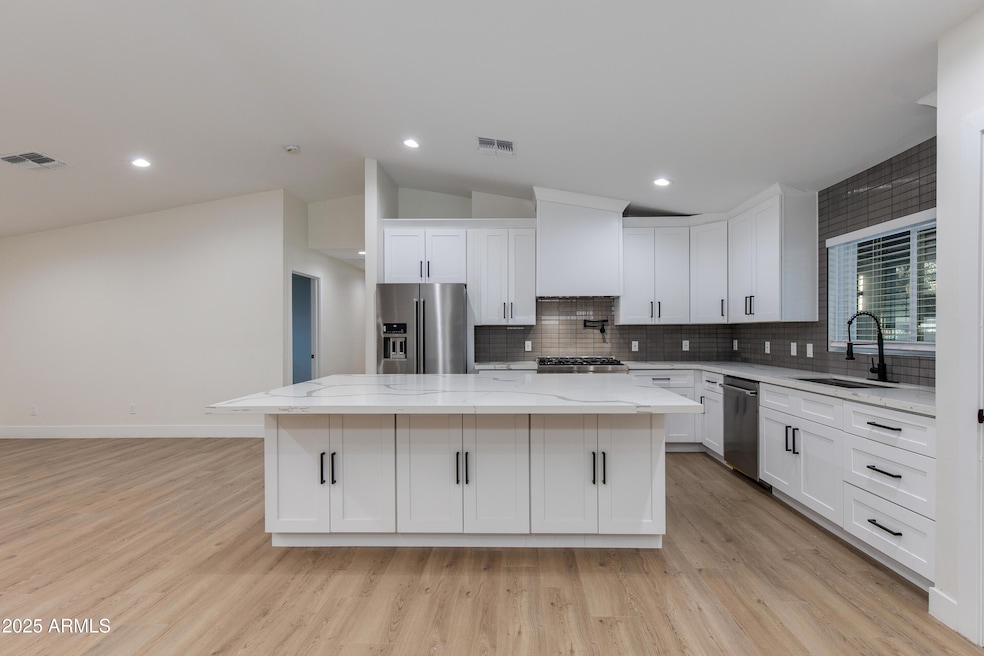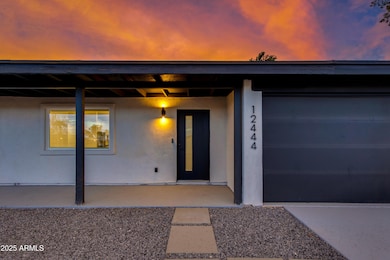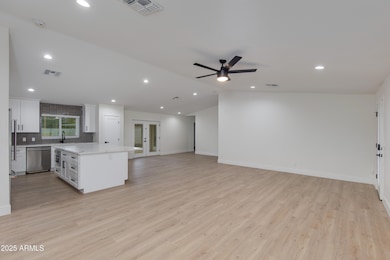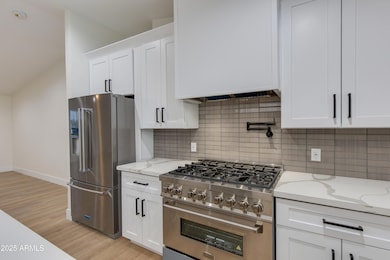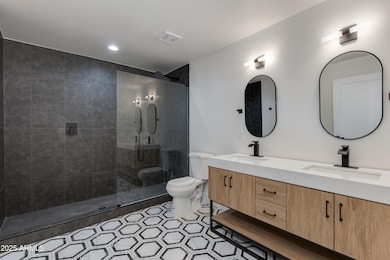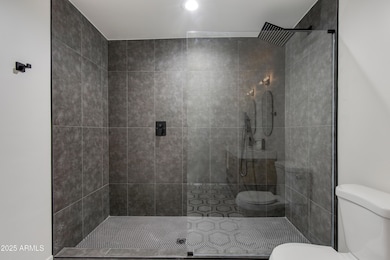12444 N 33rd St Phoenix, AZ 85032
Paradise Valley Village NeighborhoodEstimated payment $4,157/month
Highlights
- Private Pool
- RV Gated
- Vaulted Ceiling
- Desert Cove Elementary School Rated A-
- 0.28 Acre Lot
- Granite Countertops
About This Home
This beautifully remodeled home is located in the highly sought-after North Phoenix area. Featuring a spacious open layout with vaulted ceilings, this home is designed for modern living.
The brand-new kitchen boasts updated cabinets, countertops, and high-end appliances, perfect for preparing meals and entertaining guests. Both bathrooms have been fully remodeled with contemporary finishes. Throughout the home, you'll find new flooring and fresh paint, giving the entire space a bright and inviting feel.
Step outside and discover your own private oasis: a sparkling dive pool with new pool decking, waterline tile, and a sleek epoxy finish.
Don't miss out on this incredible opportunity to own a fully upgraded home in one of Phoenix's most desirable neighborhoods.
Home Details
Home Type
- Single Family
Est. Annual Taxes
- $1,938
Year Built
- Built in 1971
Lot Details
- 0.28 Acre Lot
- Desert faces the front and back of the property
- Block Wall Fence
Parking
- 2 Car Garage
- Garage Door Opener
- RV Gated
Home Design
- Wood Frame Construction
- Composition Roof
- Low Volatile Organic Compounds (VOC) Products or Finishes
Interior Spaces
- 2,145 Sq Ft Home
- 1-Story Property
- Vaulted Ceiling
- Double Pane Windows
- Washer and Dryer Hookup
Kitchen
- Eat-In Kitchen
- Built-In Microwave
- Kitchen Island
- Granite Countertops
Flooring
- Laminate
- Tile
Bedrooms and Bathrooms
- 4 Bedrooms
- Primary Bathroom is a Full Bathroom
- 3 Bathrooms
- Dual Vanity Sinks in Primary Bathroom
Eco-Friendly Details
- No or Low VOC Paint or Finish
Pool
- Private Pool
- Diving Board
Schools
- Desert Cove Elementary School
- Shea Middle School
- Shadow Mountain High School
Utilities
- Central Air
- Heating Available
- Tankless Water Heater
Community Details
- No Home Owners Association
- Association fees include no fees
- Hy View No 12 Subdivision
Listing and Financial Details
- Tax Lot 33
- Assessor Parcel Number 166-01-052
Map
Home Values in the Area
Average Home Value in this Area
Tax History
| Year | Tax Paid | Tax Assessment Tax Assessment Total Assessment is a certain percentage of the fair market value that is determined by local assessors to be the total taxable value of land and additions on the property. | Land | Improvement |
|---|---|---|---|---|
| 2025 | $1,938 | $19,472 | -- | -- |
| 2024 | $1,898 | $18,545 | -- | -- |
| 2023 | $1,898 | $39,670 | $7,930 | $31,740 |
| 2022 | $1,590 | $31,280 | $6,250 | $25,030 |
| 2021 | $1,617 | $28,650 | $5,730 | $22,920 |
| 2020 | $1,561 | $27,780 | $5,550 | $22,230 |
| 2019 | $1,568 | $25,060 | $5,010 | $20,050 |
| 2018 | $1,511 | $24,010 | $4,800 | $19,210 |
| 2017 | $1,443 | $24,110 | $4,820 | $19,290 |
| 2016 | $1,420 | $20,360 | $4,070 | $16,290 |
| 2015 | $1,318 | $18,910 | $3,780 | $15,130 |
Property History
| Date | Event | Price | Change | Sq Ft Price |
|---|---|---|---|---|
| 07/17/2025 07/17/25 | Price Changed | $749,999 | -3.2% | $350 / Sq Ft |
| 06/14/2025 06/14/25 | Price Changed | $774,999 | -6.1% | $361 / Sq Ft |
| 05/06/2025 05/06/25 | Price Changed | $824,999 | -2.9% | $385 / Sq Ft |
| 03/13/2025 03/13/25 | For Sale | $849,999 | +104.8% | $396 / Sq Ft |
| 03/13/2023 03/13/23 | Sold | $415,000 | -17.0% | $199 / Sq Ft |
| 01/23/2023 01/23/23 | For Sale | $500,000 | +38.9% | $240 / Sq Ft |
| 01/14/2019 01/14/19 | Sold | $360,000 | -4.0% | $172 / Sq Ft |
| 12/11/2018 12/11/18 | Pending | -- | -- | -- |
| 11/14/2018 11/14/18 | Price Changed | $374,900 | -1.3% | $180 / Sq Ft |
| 10/22/2018 10/22/18 | Price Changed | $379,900 | -2.2% | $182 / Sq Ft |
| 10/05/2018 10/05/18 | Price Changed | $388,500 | -2.6% | $186 / Sq Ft |
| 09/28/2018 09/28/18 | For Sale | $399,000 | +37.1% | $191 / Sq Ft |
| 07/02/2013 07/02/13 | Sold | $291,000 | +2.1% | $134 / Sq Ft |
| 04/26/2013 04/26/13 | For Sale | $284,900 | -- | $131 / Sq Ft |
Purchase History
| Date | Type | Sale Price | Title Company |
|---|---|---|---|
| Warranty Deed | $415,000 | Wfg National Title Insurance C | |
| Warranty Deed | $360,000 | Chicago Title Agency Inc | |
| Warranty Deed | $291,000 | American Title Service Agenc | |
| Warranty Deed | $114,000 | American Title Service Agenc | |
| Trustee Deed | $206,278 | None Available | |
| Interfamily Deed Transfer | $120,000 | First American Title Ins Co |
Mortgage History
| Date | Status | Loan Amount | Loan Type |
|---|---|---|---|
| Open | $500,000 | New Conventional | |
| Closed | $325,000 | New Conventional | |
| Previous Owner | $279,796 | FHA | |
| Previous Owner | $284,336 | FHA | |
| Previous Owner | $285,729 | FHA | |
| Previous Owner | $91,200 | Purchase Money Mortgage | |
| Previous Owner | $24,535 | Unknown | |
| Previous Owner | $176,000 | Unknown | |
| Previous Owner | $60,000 | Credit Line Revolving | |
| Previous Owner | $90,000 | Unknown | |
| Previous Owner | $115,000 | Seller Take Back |
Source: Arizona Regional Multiple Listing Service (ARMLS)
MLS Number: 6833458
APN: 166-01-052
- 12424 N 33rd St
- 3133 E Bloomfield Rd
- 12601 N 34th St
- 3039 E Cactus Rd
- 2960 E Larkspur Dr
- 3009 E Dahlia Dr
- 11843 N 32nd Place
- 12601 N 35th Place
- 2902 E Corrine Dr
- 12826 N 29th St
- 3224 E Sierra St
- 2826 E Cactus Rd
- 3628 E Marmora St Unit 4
- 13036 N 36th St
- 3033 E Sierra St Unit 6
- 13008 N 28th Place
- 12408 N 37th Way
- 3022 E Emile Zola Ave
- 3650 E Laurel Ln
- 3507 E Cortez St
- 13209 N 30th St Unit 2
- 3219 E Sierra St
- 11821 N 36th St
- 2733 E Larkspur Dr
- 3434 E Cortez St
- 3650 E Laurel Ln
- 3727 E Dahlia Dr
- 2761 E Sweetwater Ave
- 12635 N 27th Place
- 2707 E Louise Dr
- 3707 E Laurel Ln
- 2741 E Sweetwater Ave
- 3733 E Poinsettia Dr
- 3710 E Altadena Ave Unit 3
- 3033 E Thunderbird Rd
- 2645 E Cactus Rd Unit 1
- 2645 E Cactus Rd
- 2636 E Cactus Rd
- 2618 E Sweetwater Ave
- 3801 E Captain Dreyfus Ave
