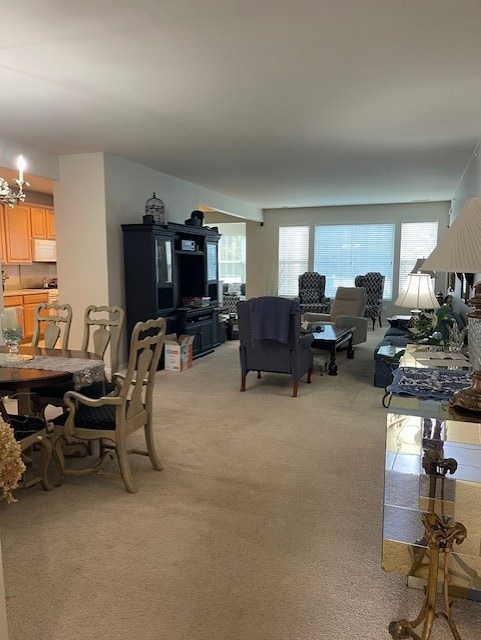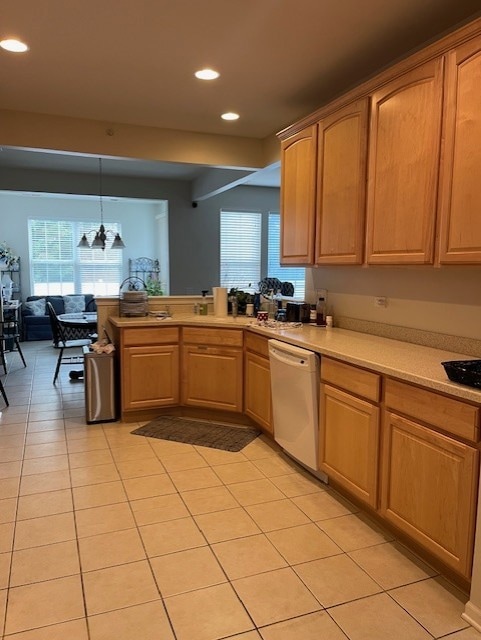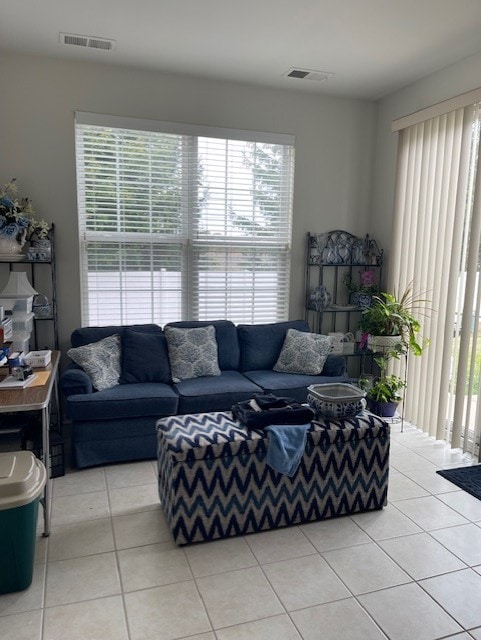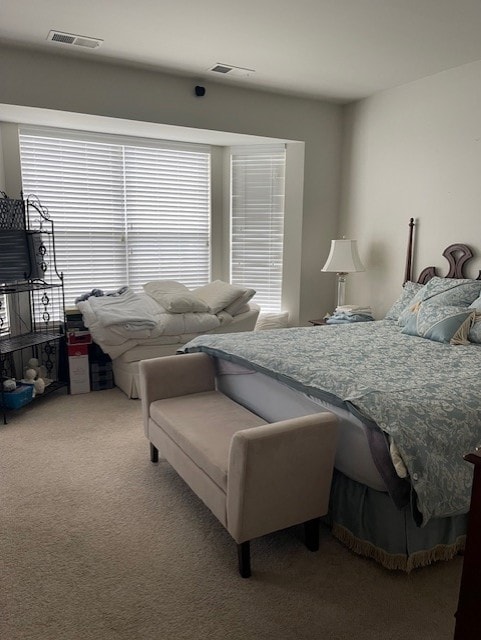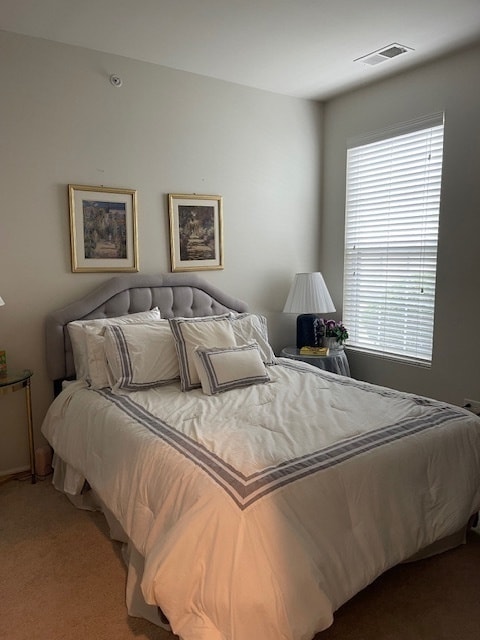12445 Copper Ln Huntley, IL 60142
Del Webbs Sun City NeighborhoodHighlights
- Fitness Center
- Open Floorplan
- Community Indoor Pool
- Hampshire High School Rated A-
- Clubhouse
- Heated Sun or Florida Room
About This Home
HOME IS LOCATED IN DEL WEBB HUNTLEY A 55+ COMMUNITY ~ NO PETS ALLOWED IN THIS RENTAL ~ 2 YEAR MINIMUM LEASE ~ NO HOMES BEHIND THIS BEAUTIFULLY WELL MAINTAINED CANTIGNY MODEL ~ STONE ELEVATION ~ 3 BEDROOM, 2 BATHS, 2 CAR GARAGE, AND A GORGEOUS SUNROOM! FRESHLY PAINTED AND NEW CARPET ~ DREAM KITCHEN INCLUDES UPGRADED MAPLE CABINETS AND CORIAN COUNTERS ~ CERAMIC TILE FLOORING IN KITCHEN, EATING AREA, AND SUNROOM ~ OTHER GREAT EXTRAS INCLUDE GARAGE ENERGY PACKAGE, SUPRESSION SYSTEM, BAY IN MASTER BEDROOM, LAUNDRY TUB, AND LARGE CONCRETE PATIO OVERLOOKING NATURE ~ AS A TENANT, YOU WILL HAVE ACCESS TO ALL OF THE AMENITIES IN THE COMMUNITY.
Home Details
Home Type
- Single Family
Est. Annual Taxes
- $7,132
Year Built
- Built in 2007
Lot Details
- Lot Dimensions are 50x118
Parking
- 2 Car Garage
- Driveway
- Parking Included in Price
Home Design
- Asphalt Roof
- Concrete Perimeter Foundation
Interior Spaces
- 1,938 Sq Ft Home
- 1-Story Property
- Open Floorplan
- Family Room
- Living Room
- Breakfast Room
- Formal Dining Room
- Heated Sun or Florida Room
- Laundry Room
Flooring
- Carpet
- Ceramic Tile
Bedrooms and Bathrooms
- 3 Bedrooms
- 3 Potential Bedrooms
- Bathroom on Main Level
- 2 Full Bathrooms
- Dual Sinks
- Garden Bath
- Separate Shower
Utilities
- Forced Air Heating and Cooling System
- Heating System Uses Natural Gas
Listing and Financial Details
- Security Deposit $2,500
- Property Available on 11/1/25
- Rent includes parking, pool, scavenger
- 24 Month Lease Term
Community Details
Overview
- Eileen Bowe Association, Phone Number (847) 515-7654
- Del Webb Sun City Subdivision
- Property managed by FIRST SERVICES RESIDENTIAL
Amenities
- Clubhouse
Recreation
- Fitness Center
- Community Indoor Pool
Pet Policy
- No Pets Allowed
Map
Source: Midwest Real Estate Data (MRED)
MLS Number: 12476429
APN: 01-01-251-009
- 14525 Tawny Ln
- 51 Brier Hill Rd
- 12334 Daphne Dr
- 12669 Meritage Ct
- 12774 Holbrook Dr
- 12145 Daphne Dr
- 14089 Moraine Hills Dr
- 14297 Sundance Dr
- 12524 Castle Rock Dr
- 12598 Wedgemere Dr
- 13828 Gardner Dr
- 13813 Roosevelt Dr
- 12963 Penefield Ln
- 13728 Chestnut Ln
- Lot 1 Harmony Rd
- 12770 Timber Creek Dr
- 12255 Wildflower Ln
- 13053 Dearborn Trail
- 13184 Oakwood Ave
- 12073 Lilac Ln
- 12307 Tinsley St
- 12133 Kelsey Dr
- 12077 Jordi Rd
- 11700 Woodcreek Dr E
- 10907 N Woodstock St Unit B
- 12058 Jordi Rd
- 10007 Cummings St Unit 1007
- 10003 Cummings St
- 11683 Joan Ave
- 10070 Cummings St Unit 34-01
- 179 Terrabrook Way
- 440 E Jefferson Ave Unit 3
- 9699 Fairfield Rd
- 255 Oak St
- 2307 Upland Rd
- 8972 Dolby St
- 1735 Bayberry Ln
- 10549 Wakefield Ln
- 5611 Wildspring Dr
- 1092 Sapphire Ln

