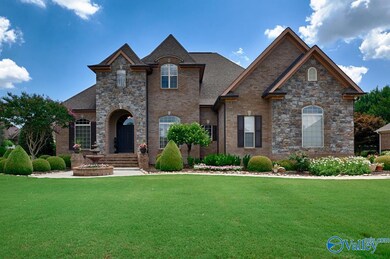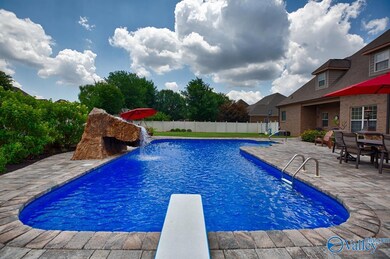
12445 Elmhurst Dr Athens, AL 35613
Estimated Value: $651,000 - $762,000
Highlights
- In Ground Pool
- Main Floor Primary Bedroom
- Two cooling system units
- Creekside Elementary School Rated A-
- Covered patio or porch
- Attached Carport
About This Home
As of August 2022Come take a look at this beautiful 5BR/4BA home in Athens. Welcoming curb appeal with both brick and stone, nestled in a peaceful neighborhood just minutes from I-65 & I-565. Cozy up in the spacious great room with its stacked stone fireplace and stately black built-ins. The kitchen showcases custom cabinets, granite countertops, island and quaint breakfast nook. The 2 story foyer splits the private study and formal dining room. This home boasts room to entertain inside and out with the beautifully landscaped back yard and pool that offers endless summer possibilities. Primary bed and bath conveniently located downstairs with 4 spacious bedrooms upstairs. Updated pictures expecte
Co-Listed By
Jared Bailey
Capstone Realty License #142520

Last Buyer's Agent
Jared Bailey
Capstone Realty License #142520

Home Details
Home Type
- Single Family
Est. Annual Taxes
- $2,139
Year Built
- Built in 2007
Lot Details
- 0.5 Acre Lot
- Privacy Fence
- Sprinkler System
Parking
- 3 Car Garage
- Attached Carport
Interior Spaces
- 4,243 Sq Ft Home
- Property has 2 Levels
- Gas Log Fireplace
- Crawl Space
Kitchen
- Gas Cooktop
- Microwave
- Dishwasher
- Disposal
Bedrooms and Bathrooms
- 5 Bedrooms
- Primary Bedroom on Main
Outdoor Features
- In Ground Pool
- Covered patio or porch
Schools
- East Limestone Elementary School
- East Limestone High School
Utilities
- Two cooling system units
- Multiple Heating Units
- Underground Utilities
- Gas Water Heater
- Septic Tank
Community Details
- Property has a Home Owners Association
- Carriage Park HOA, Phone Number (256) 232-7549
- Carriage Park Subdivision
Listing and Financial Details
- Tax Lot 48
- Assessor Parcel Number 0909310000056.000
Ownership History
Purchase Details
Home Financials for this Owner
Home Financials are based on the most recent Mortgage that was taken out on this home.Purchase Details
Home Financials for this Owner
Home Financials are based on the most recent Mortgage that was taken out on this home.Purchase Details
Similar Homes in Athens, AL
Home Values in the Area
Average Home Value in this Area
Purchase History
| Date | Buyer | Sale Price | Title Company |
|---|---|---|---|
| Farris Courtney M | $645,000 | Attorney Only | |
| Kyle Matthews S | -- | None Available | |
| Kyle Matthew S | -- | -- |
Mortgage History
| Date | Status | Borrower | Loan Amount |
|---|---|---|---|
| Open | Farris Courtney M | $98,500 | |
| Previous Owner | Kyle Matthews S | $174,000 | |
| Previous Owner | Kyle Matthew S | $130,000 | |
| Previous Owner | Kyle Matthew S | $50,000 | |
| Previous Owner | Kyle Matthew | $0 | |
| Closed | Kyle Matthew S | $0 |
Property History
| Date | Event | Price | Change | Sq Ft Price |
|---|---|---|---|---|
| 08/31/2022 08/31/22 | Sold | $645,000 | -0.8% | $152 / Sq Ft |
| 07/19/2022 07/19/22 | Pending | -- | -- | -- |
| 07/06/2022 07/06/22 | For Sale | $649,900 | -- | $153 / Sq Ft |
Tax History Compared to Growth
Tax History
| Year | Tax Paid | Tax Assessment Tax Assessment Total Assessment is a certain percentage of the fair market value that is determined by local assessors to be the total taxable value of land and additions on the property. | Land | Improvement |
|---|---|---|---|---|
| 2024 | $2,139 | $73,080 | $0 | $0 |
| 2023 | $2,169 | $72,440 | $0 | $0 |
| 2022 | $1,922 | $64,840 | $0 | $0 |
| 2021 | $1,695 | $57,280 | $0 | $0 |
| 2020 | $1,589 | $53,740 | $0 | $0 |
| 2019 | $1,532 | $51,820 | $0 | $0 |
| 2018 | $1,386 | $46,960 | $0 | $0 |
| 2017 | $1,356 | $46,960 | $0 | $0 |
| 2016 | $1,356 | $469,600 | $0 | $0 |
| 2015 | $1,386 | $46,960 | $0 | $0 |
| 2014 | $1,361 | $0 | $0 | $0 |
Agents Affiliated with this Home
-
Mike Brockman

Seller's Agent in 2022
Mike Brockman
Capstone Realty
(256) 701-2324
8 in this area
70 Total Sales
-

Seller Co-Listing Agent in 2022
Jared Bailey
Capstone Realty
(256) 497-0768
Map
Source: ValleyMLS.com
MLS Number: 1812497
APN: 09-09-31-0-000-056.000
- 12560 Elmhurst Dr
- 12351 Elmhurst Dr
- 12432 Bartow Ln
- 12324 Bartow Ln
- 12382 Bartow Ln
- 12527 Jesse Ln
- 24862 Southern Heritage Ln
- 25161 Addlestone Dr
- 132 Broughton St
- 12833 Coppertop Ln
- 12794 Hudbug Dr
- 12420 Bartow Ln
- 12406 Bartow Ln
- 12554 Juniors Dr
- 12864 Hudbug Dr
- 12421 Delia Ann Ln
- 12927 Coppertop Ln
- 12577 Juniors Dr
- 12553 Juniors Dr
- 12541 Juniors Dr
- 12445 Elmhurst Dr
- 12433 Elmhurst Dr
- 12475 Elmhurst Dr
- 12639 Elmhurst Dr
- 12661 Elmhurst Dr
- 12413 Elmhurst Dr
- 12533 Elmhurst Dr
- 12617 Elmhurst Dr
- 12619 Elmhurst Dr
- 12474 Elmhurst Dr
- 12432 Elmhurst Dr
- 12681 Brookhaven Cir
- 12593 Elmhurst Dr
- 12391 Elmhurst Dr
- 12496 Elmhurst Dr
- 12412 Elmhurst Dr
- 12701 Brookhaven Cir
- 12390 Elmhurst Dr
- 12630 Elmhurst Dr
- 12371 Elmhurst Dr






