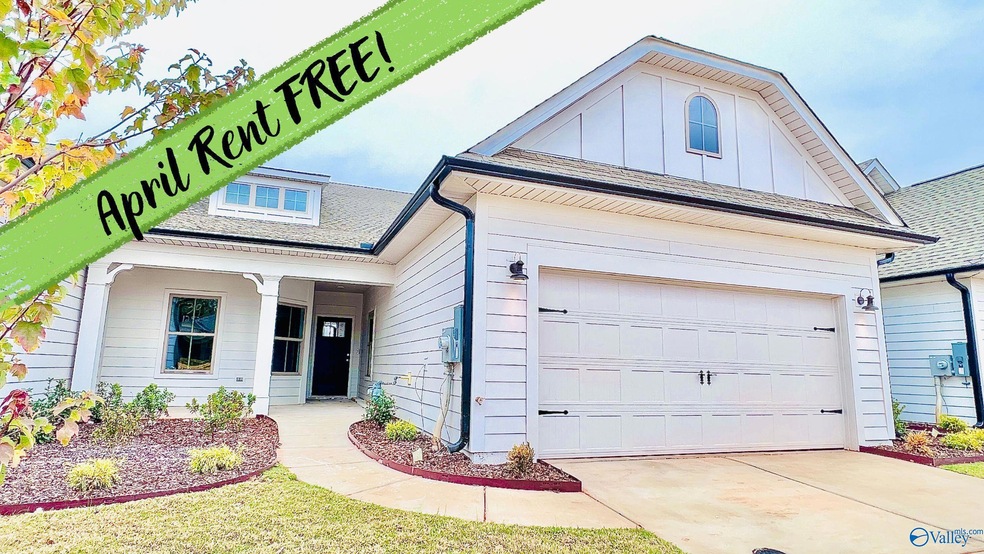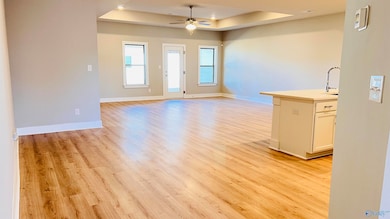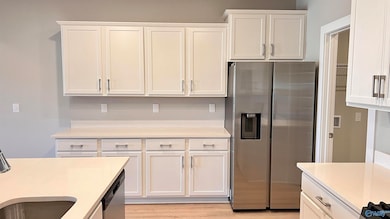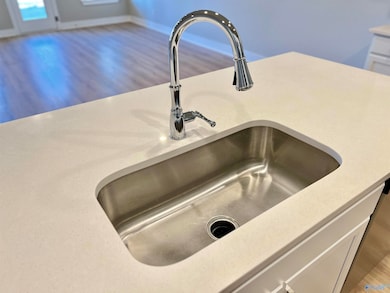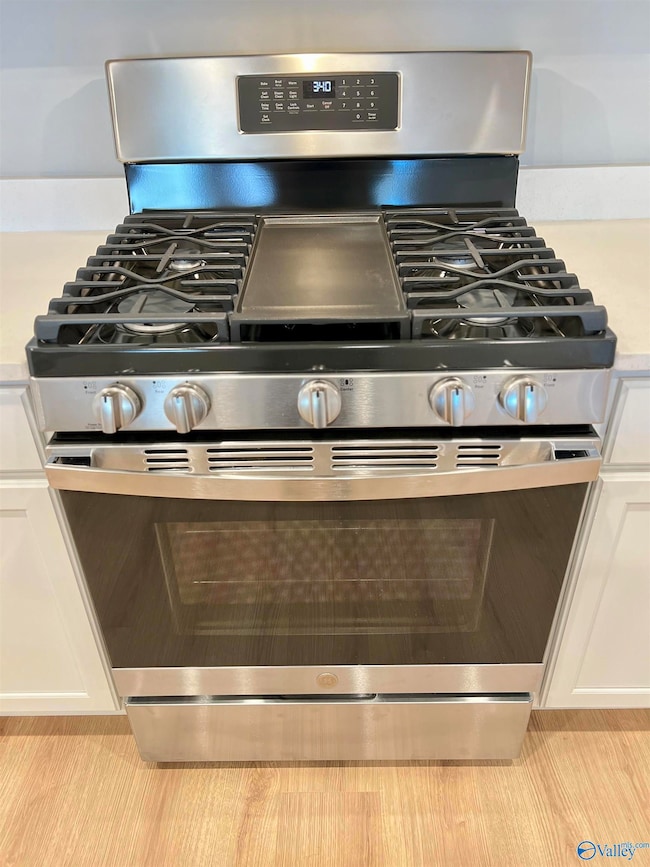12445 Whitcomb Cir Athens, AL 35613
Highlights
- Accessible Doors
- Brookhill Elementary School Rated A
- Central Heating and Cooling System
About This Home
Welcome home to your brand new construction, modern luxury townhome in the country. Enjoy maintenance free living! SECTION 8 APPROVED. Fall in love with this 1850 sq ft single-level townhome with 3 spacious bedrooms and 2 full bathrooms. Your new smart home comes equipped with a pre-installed security system and pre-wired with fiber for extra fast internet speeds. You'll love the high quality LVP floors, master bath equipped with tiled walk-in shower and garden tub with double vanity, kitchen equipped with quartz countertops, brand new stainless steel appliances including refrigerator.
Townhouse Details
Home Type
- Townhome
Year Built
- Built in 2023
Lot Details
- 436 Sq Ft Lot
- Sprinkler System
Home Design
- Slab Foundation
Interior Spaces
- 1,850 Sq Ft Home
- Property has 1 Level
- Gas Oven
Bedrooms and Bathrooms
- 3 Bedrooms
- 2 Full Bathrooms
- Separate Shower
Parking
- 2 Car Garage
- Front Facing Garage
Accessible Home Design
- Accessible Doors
- Doors are 36 inches wide or more
Schools
- East Limestone Elementary School
- East Limestone High School
Utilities
- Central Heating and Cooling System
- Water Heater
Community Details
- Town Mill Subdivision
Listing and Financial Details
- Rent includes ext bldg maintenance, water, pest control, gardener
- 12-Month Minimum Lease Term
- Tax Lot 44
Map
Source: ValleyMLS.com
MLS Number: 21878998
- 12431 Whitcomb Cir
- 12389 Whitcomb Cir
- 24454 Beacon Cir
- 24536 Beacon Cir
- 26172 Woodfield Dr
- 21837 Natures Cove Dr
- 24115 Patriot Dr
- 24139 Patriot Dr
- 24147 Patriot Dr
- 24104 Patriot Dr
- 24116 Patriot Dr
- 24128 Patriot Dr
- 14477 Cambridge Ln
- 24497 Us Highway 72
- 24076 Quints Dr
- 24090 Quints Dr
- 21850 Shearwater Dr
- 24069 Quints Dr
- 24081 Quints Dr
- 24093 Quints Dr
