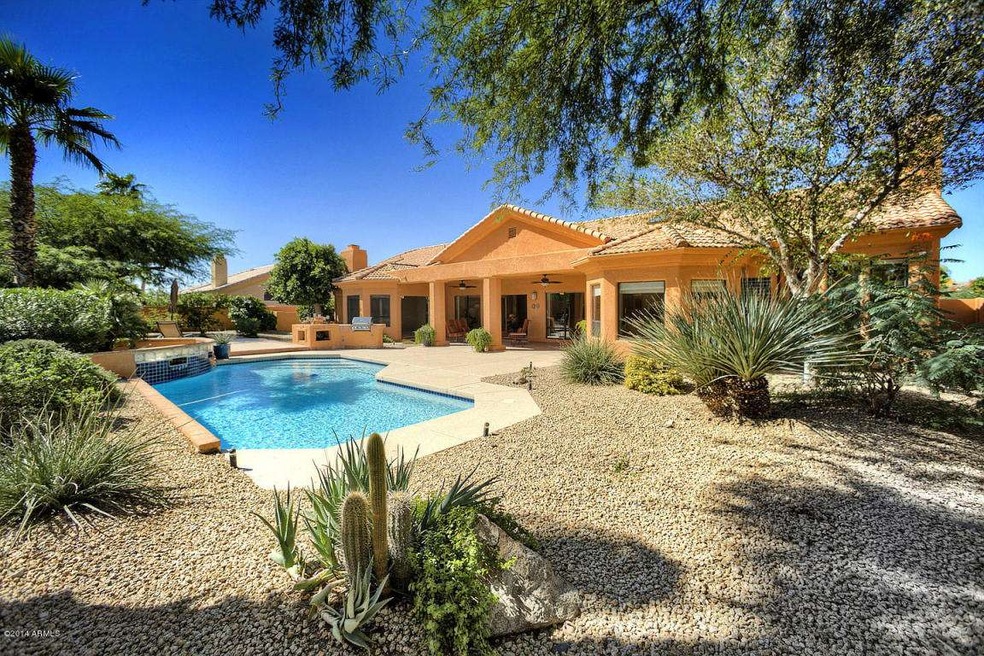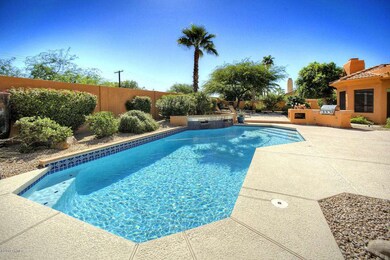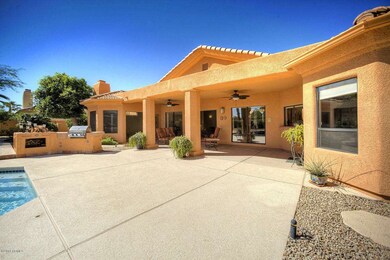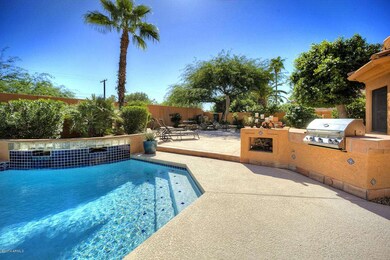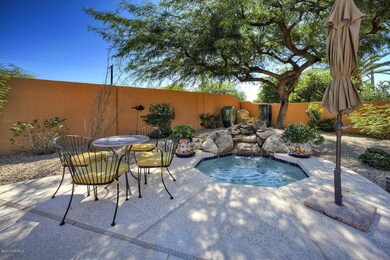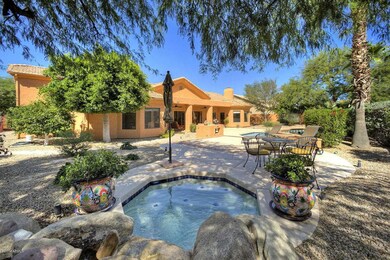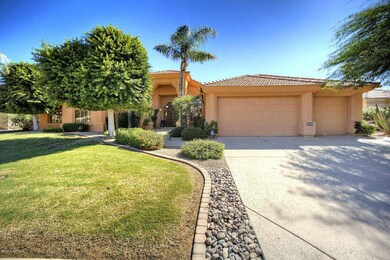
12449 N 91st Way Scottsdale, AZ 85260
Horizons NeighborhoodHighlights
- Heated Spa
- Sitting Area In Primary Bedroom
- Fireplace in Primary Bedroom
- Redfield Elementary School Rated A
- Mountain View
- Vaulted Ceiling
About This Home
As of November 2020Pristine Executive Home in the Cactus Corridor of North Scottsdale! HUGE Master Suite w/Sitting Area Fireplace, Jetted Tub and His & Her Walk-in Closets Customized by Classy Closets. Split Guest Wing includes Private & Ensuite Guest Bedroom, Two Additional Bedrooms and Library w/Built-ins. Chefs Kitchen Features Newer Stainless Steel Bosch & GE Profile Appliances w/ 5 Burner Gas Cooktop, Dual Sinks, Rich Granite Slabs & Walk-in Pantry. Large Scale Travertine Flooring Throughout, Vaulted Ceilings, Wood Beams and Numerous Art Niches. Uber Lush & Private Backyard w/Pool, Spa, Multiple Waterfalls & Outdoor Kitchen. Maintained to the 9's... This Home Includes SUPER Efficient Trane 19 Seer A/C, Central Vac, Dual Pane Windows, Fat Plantation Shutters, Built-in Garage Cabinets and More!
Last Agent to Sell the Property
RE/MAX Fine Properties License #SA535243000 Listed on: 10/09/2014

Home Details
Home Type
- Single Family
Est. Annual Taxes
- $4,041
Year Built
- Built in 1992
Lot Details
- 0.33 Acre Lot
- Desert faces the back of the property
- Block Wall Fence
- Grass Covered Lot
Parking
- 3 Car Garage
- Garage Door Opener
Home Design
- Santa Barbara Architecture
- Wood Frame Construction
- Tile Roof
- Stucco
Interior Spaces
- 3,857 Sq Ft Home
- 1-Story Property
- Wet Bar
- Central Vacuum
- Vaulted Ceiling
- Ceiling Fan
- Skylights
- Gas Fireplace
- Double Pane Windows
- Low Emissivity Windows
- Tinted Windows
- Solar Screens
- Living Room with Fireplace
- 3 Fireplaces
- Mountain Views
- Washer and Dryer Hookup
Kitchen
- Eat-In Kitchen
- Breakfast Bar
- Gas Cooktop
- Built-In Microwave
- Dishwasher
- Kitchen Island
- Granite Countertops
Flooring
- Carpet
- Stone
Bedrooms and Bathrooms
- 4 Bedrooms
- Sitting Area In Primary Bedroom
- Fireplace in Primary Bedroom
- Walk-In Closet
- Remodeled Bathroom
- Primary Bathroom is a Full Bathroom
- 4 Bathrooms
- Dual Vanity Sinks in Primary Bathroom
- Hydromassage or Jetted Bathtub
- Bathtub With Separate Shower Stall
Home Security
- Security System Owned
- Intercom
- Fire Sprinkler System
Pool
- Heated Spa
- Play Pool
Outdoor Features
- Outdoor Fireplace
- Fire Pit
- Built-In Barbecue
- Playground
Schools
- Zuni Hills Elementary School
- Desert Canyon Middle School
- Desert Mountain High School
Utilities
- Refrigerated Cooling System
- Zoned Heating
- Heating System Uses Natural Gas
- Water Filtration System
- Water Softener
Community Details
- Property has a Home Owners Association
- Allison Stevens Association, Phone Number (480) 539-1396
- Built by Custom
- Scottsdale Mountain View Estates Subdivision
Listing and Financial Details
- Home warranty included in the sale of the property
- Tax Lot 32
- Assessor Parcel Number 217-41-725
Ownership History
Purchase Details
Home Financials for this Owner
Home Financials are based on the most recent Mortgage that was taken out on this home.Purchase Details
Home Financials for this Owner
Home Financials are based on the most recent Mortgage that was taken out on this home.Purchase Details
Home Financials for this Owner
Home Financials are based on the most recent Mortgage that was taken out on this home.Purchase Details
Home Financials for this Owner
Home Financials are based on the most recent Mortgage that was taken out on this home.Purchase Details
Home Financials for this Owner
Home Financials are based on the most recent Mortgage that was taken out on this home.Similar Homes in Scottsdale, AZ
Home Values in the Area
Average Home Value in this Area
Purchase History
| Date | Type | Sale Price | Title Company |
|---|---|---|---|
| Warranty Deed | $1,060,000 | Equity Title Agency Inc | |
| Warranty Deed | $759,000 | First American Title Insuran | |
| Interfamily Deed Transfer | -- | Stewart Title & Trust Of Pho | |
| Warranty Deed | $780,000 | Stewart Title & Trust Of Pho | |
| Joint Tenancy Deed | $560,000 | Transnation Title Insurance | |
| Joint Tenancy Deed | $500,000 | Transnation Title Insurance |
Mortgage History
| Date | Status | Loan Amount | Loan Type |
|---|---|---|---|
| Open | $250,000 | Credit Line Revolving | |
| Open | $510,400 | New Conventional | |
| Previous Owner | $795,000 | Commercial | |
| Previous Owner | $650,000 | Credit Line Revolving | |
| Previous Owner | $767,000 | Purchase Money Mortgage | |
| Previous Owner | $417,000 | New Conventional | |
| Previous Owner | $250,000 | New Conventional | |
| Previous Owner | $252,150 | Unknown | |
| Previous Owner | $290,000 | Seller Take Back | |
| Previous Owner | $395,000 | No Value Available |
Property History
| Date | Event | Price | Change | Sq Ft Price |
|---|---|---|---|---|
| 11/16/2020 11/16/20 | Sold | $1,060,000 | -7.8% | $275 / Sq Ft |
| 10/19/2020 10/19/20 | Pending | -- | -- | -- |
| 09/11/2020 09/11/20 | Price Changed | $1,150,000 | -3.8% | $299 / Sq Ft |
| 08/28/2020 08/28/20 | Price Changed | $1,195,000 | -4.4% | $310 / Sq Ft |
| 08/20/2020 08/20/20 | Price Changed | $1,250,000 | -3.5% | $325 / Sq Ft |
| 08/12/2020 08/12/20 | For Sale | $1,295,000 | +70.6% | $336 / Sq Ft |
| 08/29/2018 08/29/18 | Sold | $759,000 | -5.0% | $201 / Sq Ft |
| 07/20/2018 07/20/18 | Pending | -- | -- | -- |
| 07/17/2018 07/17/18 | Price Changed | $799,000 | -2.6% | $211 / Sq Ft |
| 06/07/2018 06/07/18 | Price Changed | $820,000 | -1.2% | $217 / Sq Ft |
| 04/29/2018 04/29/18 | Price Changed | $830,000 | -1.2% | $219 / Sq Ft |
| 02/21/2018 02/21/18 | For Sale | $840,000 | +7.7% | $222 / Sq Ft |
| 12/12/2014 12/12/14 | Sold | $780,000 | -2.5% | $202 / Sq Ft |
| 10/23/2014 10/23/14 | Pending | -- | -- | -- |
| 10/09/2014 10/09/14 | For Sale | $800,000 | -- | $207 / Sq Ft |
Tax History Compared to Growth
Tax History
| Year | Tax Paid | Tax Assessment Tax Assessment Total Assessment is a certain percentage of the fair market value that is determined by local assessors to be the total taxable value of land and additions on the property. | Land | Improvement |
|---|---|---|---|---|
| 2025 | $5,195 | $85,110 | -- | -- |
| 2024 | $5,120 | $81,057 | -- | -- |
| 2023 | $5,120 | $96,480 | $19,290 | $77,190 |
| 2022 | $4,830 | $74,750 | $14,950 | $59,800 |
| 2021 | $5,169 | $70,020 | $14,000 | $56,020 |
| 2020 | $5,127 | $66,780 | $13,350 | $53,430 |
| 2019 | $4,953 | $63,850 | $12,770 | $51,080 |
| 2018 | $4,878 | $61,970 | $12,390 | $49,580 |
| 2017 | $4,665 | $61,400 | $12,280 | $49,120 |
| 2016 | $4,565 | $59,530 | $11,900 | $47,630 |
| 2015 | $4,316 | $57,420 | $11,480 | $45,940 |
Agents Affiliated with this Home
-
L
Seller's Agent in 2020
Lynn Lathrum
HomeSmart
(480) 443-7400
3 in this area
15 Total Sales
-

Buyer's Agent in 2020
Steven Kanefsky
HomeSmart
(480) 585-6500
1 in this area
10 Total Sales
-
S
Buyer's Agent in 2020
Steve Kanefsky
Walt Danley Christie's International Real Estate
-

Seller's Agent in 2018
Amy Rosenthal
HomeSmart
(602) 430-3158
1 in this area
25 Total Sales
-

Seller's Agent in 2014
Jay Harry
RE/MAX
(480) 688-0528
2 in this area
29 Total Sales
Map
Source: Arizona Regional Multiple Listing Service (ARMLS)
MLS Number: 5183230
APN: 217-41-725
- 12730 N 90th Way
- 9085 E Windrose Dr
- 9034 E Corrine Dr
- 9369 E Ann Way
- 12417 N 93rd Way
- 12469 N 93rd Way
- 9322 E Jenan Dr
- 9100 E Captain Dreyfus Ave
- 9382 E Aster Dr
- 8825 E Larkspur Dr
- 9419 E Riviera Dr
- 8966 E Captain Dreyfus Ave
- 9371 E Wood Dr
- 8939 E Riviera Dr
- 9144 E Pershing Ave
- 9476 E Laurel Ln
- 9028 E Altadena Ave
- 11942 N 95th St
- 9015 E Altadena Ave
- 13270 N 93rd Way
