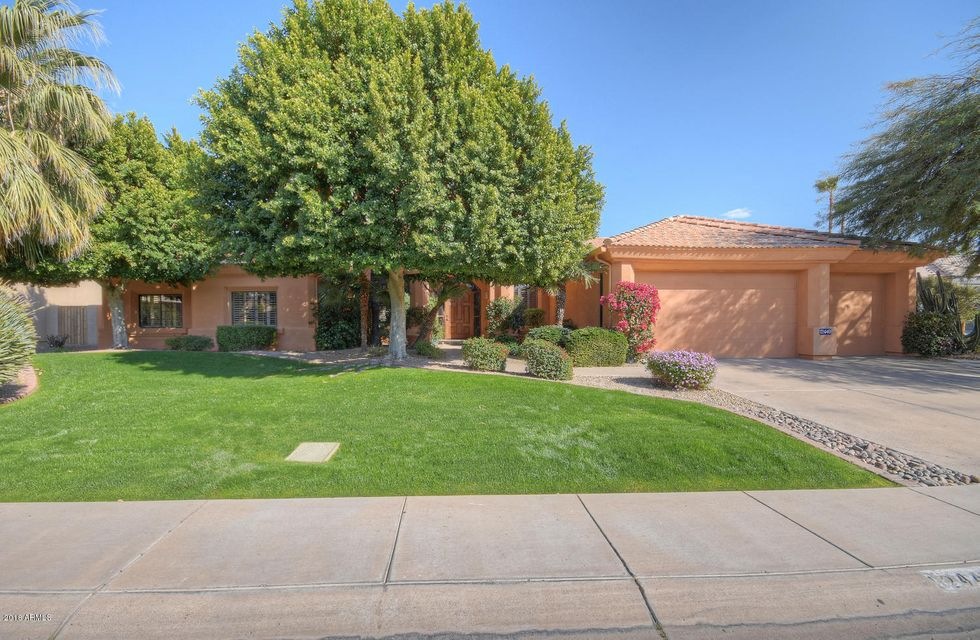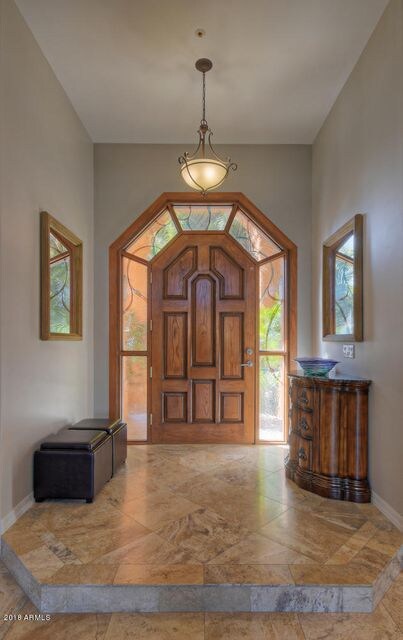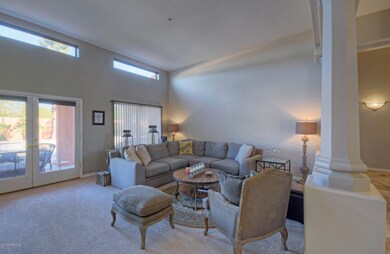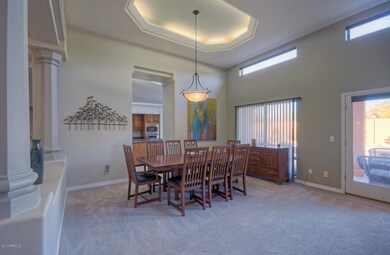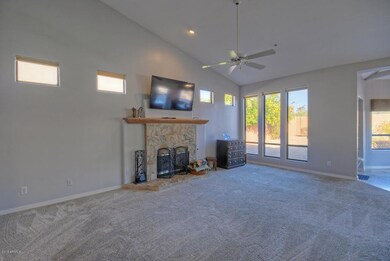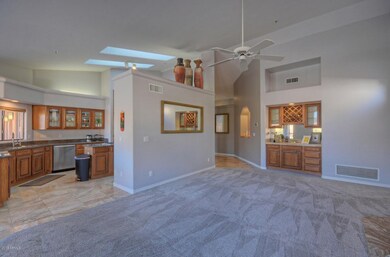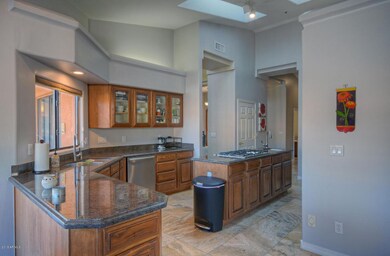
12449 N 91st Way Scottsdale, AZ 85260
Horizons NeighborhoodHighlights
- Play Pool
- Mountain View
- Vaulted Ceiling
- Redfield Elementary School Rated A
- Fireplace in Primary Bedroom
- Granite Countertops
About This Home
As of November 2020Outstanding Floorpan! Huge master bedroom w/ cozy fireplace & sitting room & 1 bedroom/ split from other bedrooms. Gorgeous Master Bathroom/Walk in closet remodel, double sinks, stall shower and heated free standing tub. Other 3 bedrooms (one ensuite) located in separate ''wing'' w/ 2 full bathrooms-one bathroom remodeled in today's finishes. Kitchen offers gas cooktop, granite counters, stainless steel appliances & walk in pantry. (Owner was going to remodel kitchen if she stayed) Home is perfect for a light flip or light remodel (priced accordingly) as 2 bathrooms (master/secondary) are done as well as a fabulous backyard remodel with new pool w/baja deck in 2017, heated spa, outdoor shower, lush landscaping, grass and room to roam. Oversized 3 car garage w/loads of storage.
Last Agent to Sell the Property
HomeSmart Brokerage Email: AmyRosenthalRealtor@gmail.com License #BR113200000

Home Details
Home Type
- Single Family
Est. Annual Taxes
- $4,665
Year Built
- Built in 1992
Lot Details
- 0.33 Acre Lot
- Desert faces the front and back of the property
- Block Wall Fence
- Front and Back Yard Sprinklers
- Sprinklers on Timer
- Grass Covered Lot
HOA Fees
- $53 Monthly HOA Fees
Parking
- 3 Car Direct Access Garage
- Garage Door Opener
Home Design
- Wood Frame Construction
- Tile Roof
- Stucco
Interior Spaces
- 3,782 Sq Ft Home
- 1-Story Property
- Wet Bar
- Central Vacuum
- Vaulted Ceiling
- Ceiling Fan
- Gas Fireplace
- Double Pane Windows
- Family Room with Fireplace
- 2 Fireplaces
- Mountain Views
- Fire Sprinkler System
Kitchen
- Eat-In Kitchen
- Gas Cooktop
- Built-In Microwave
- Kitchen Island
- Granite Countertops
Flooring
- Carpet
- Stone
Bedrooms and Bathrooms
- 5 Bedrooms
- Fireplace in Primary Bedroom
- Remodeled Bathroom
- 4 Bathrooms
- Dual Vanity Sinks in Primary Bathroom
- Bathtub With Separate Shower Stall
Pool
- Play Pool
- Heated Spa
Outdoor Features
- Covered patio or porch
Schools
- Redfield Elementary School
- Desert Canyon Middle School
- Desert Mountain High School
Utilities
- Refrigerated Cooling System
- Zoned Heating
- Heating System Uses Natural Gas
- Water Filtration System
- Water Softener
- High Speed Internet
- Cable TV Available
Listing and Financial Details
- Tax Lot 32
- Assessor Parcel Number 217-41-725
Community Details
Overview
- Association fees include ground maintenance
- Borg Association, Phone Number (480) 838-6900
- Built by Custom
- Scottsdale Mountain View Estates Unit 2 L 1 42 A B Subdivision
Recreation
- Bike Trail
Ownership History
Purchase Details
Home Financials for this Owner
Home Financials are based on the most recent Mortgage that was taken out on this home.Purchase Details
Home Financials for this Owner
Home Financials are based on the most recent Mortgage that was taken out on this home.Purchase Details
Home Financials for this Owner
Home Financials are based on the most recent Mortgage that was taken out on this home.Purchase Details
Home Financials for this Owner
Home Financials are based on the most recent Mortgage that was taken out on this home.Purchase Details
Home Financials for this Owner
Home Financials are based on the most recent Mortgage that was taken out on this home.Map
Similar Homes in the area
Home Values in the Area
Average Home Value in this Area
Purchase History
| Date | Type | Sale Price | Title Company |
|---|---|---|---|
| Warranty Deed | $1,060,000 | Equity Title Agency Inc | |
| Warranty Deed | $759,000 | First American Title Insuran | |
| Interfamily Deed Transfer | -- | Stewart Title & Trust Of Pho | |
| Warranty Deed | $780,000 | Stewart Title & Trust Of Pho | |
| Joint Tenancy Deed | $560,000 | Transnation Title Insurance | |
| Joint Tenancy Deed | $500,000 | Transnation Title Insurance |
Mortgage History
| Date | Status | Loan Amount | Loan Type |
|---|---|---|---|
| Open | $250,000 | Credit Line Revolving | |
| Open | $510,400 | New Conventional | |
| Previous Owner | $795,000 | Commercial | |
| Previous Owner | $650,000 | Credit Line Revolving | |
| Previous Owner | $767,000 | Purchase Money Mortgage | |
| Previous Owner | $417,000 | New Conventional | |
| Previous Owner | $250,000 | New Conventional | |
| Previous Owner | $252,150 | Unknown | |
| Previous Owner | $290,000 | Seller Take Back | |
| Previous Owner | $395,000 | No Value Available |
Property History
| Date | Event | Price | Change | Sq Ft Price |
|---|---|---|---|---|
| 11/16/2020 11/16/20 | Sold | $1,060,000 | -7.8% | $275 / Sq Ft |
| 10/19/2020 10/19/20 | Pending | -- | -- | -- |
| 09/11/2020 09/11/20 | Price Changed | $1,150,000 | -3.8% | $299 / Sq Ft |
| 08/28/2020 08/28/20 | Price Changed | $1,195,000 | -4.4% | $310 / Sq Ft |
| 08/20/2020 08/20/20 | Price Changed | $1,250,000 | -3.5% | $325 / Sq Ft |
| 08/12/2020 08/12/20 | For Sale | $1,295,000 | +70.6% | $336 / Sq Ft |
| 08/29/2018 08/29/18 | Sold | $759,000 | -5.0% | $201 / Sq Ft |
| 07/20/2018 07/20/18 | Pending | -- | -- | -- |
| 07/17/2018 07/17/18 | Price Changed | $799,000 | -2.6% | $211 / Sq Ft |
| 06/07/2018 06/07/18 | Price Changed | $820,000 | -1.2% | $217 / Sq Ft |
| 04/29/2018 04/29/18 | Price Changed | $830,000 | -1.2% | $219 / Sq Ft |
| 02/21/2018 02/21/18 | For Sale | $840,000 | +7.7% | $222 / Sq Ft |
| 12/12/2014 12/12/14 | Sold | $780,000 | -2.5% | $202 / Sq Ft |
| 10/23/2014 10/23/14 | Pending | -- | -- | -- |
| 10/09/2014 10/09/14 | For Sale | $800,000 | -- | $207 / Sq Ft |
Tax History
| Year | Tax Paid | Tax Assessment Tax Assessment Total Assessment is a certain percentage of the fair market value that is determined by local assessors to be the total taxable value of land and additions on the property. | Land | Improvement |
|---|---|---|---|---|
| 2025 | $5,195 | $85,110 | -- | -- |
| 2024 | $5,120 | $81,057 | -- | -- |
| 2023 | $5,120 | $96,480 | $19,290 | $77,190 |
| 2022 | $4,830 | $74,750 | $14,950 | $59,800 |
| 2021 | $5,169 | $70,020 | $14,000 | $56,020 |
| 2020 | $5,127 | $66,780 | $13,350 | $53,430 |
| 2019 | $4,953 | $63,850 | $12,770 | $51,080 |
| 2018 | $4,878 | $61,970 | $12,390 | $49,580 |
| 2017 | $4,665 | $61,400 | $12,280 | $49,120 |
| 2016 | $4,565 | $59,530 | $11,900 | $47,630 |
| 2015 | $4,316 | $57,420 | $11,480 | $45,940 |
Source: Arizona Regional Multiple Listing Service (ARMLS)
MLS Number: 5726259
APN: 217-41-725
- 9167 E Tarantini Ln
- 9160 E Wethersfield Rd
- 9032 E Larkspur Dr
- 9369 E Ann Way
- 9224 E Windrose Dr
- 12469 N 93rd Way
- 12125 N 91st Way
- 9009 E Sahuaro Dr
- 8935 E Larkspur Dr
- 9417 E Charter Oak Dr
- 8924 E Charter Oak Dr
- 8925 E Ann Way Unit 5
- 8951 E Wethersfield Rd Unit 34
- 9457 E Bloomfield Rd
- 9382 E Aster Dr
- 8845 E Larkspur Dr
- 11805 N 90th Way
- 9415 E Laurel Ln
- 13250 N 90th Way
- 8807 E Dahlia Dr
