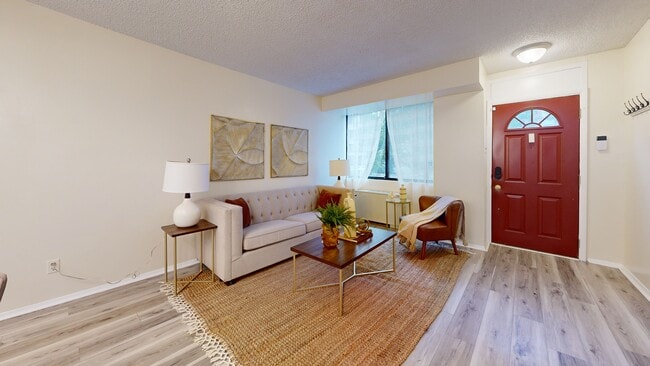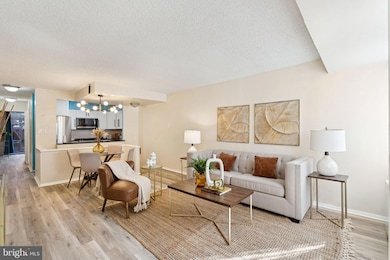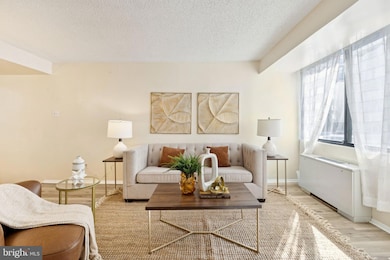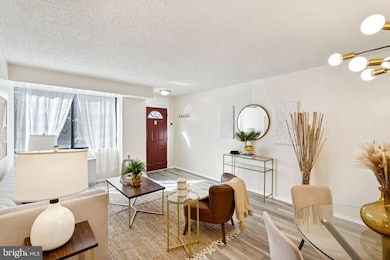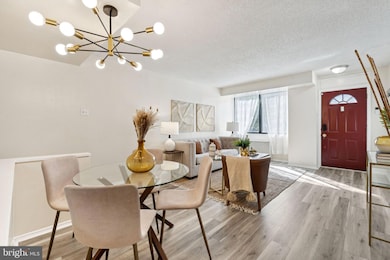
Park Princess/Logan Park 1245 13th St NW Unit 109 Floor 1 Washington, DC 20005
Logan Circle NeighborhoodEstimated payment $4,237/month
Highlights
- Very Popular Property
- Contemporary Architecture
- Elevator
- Thomson Elementary School Rated A-
- Party Room
- 5-minute walk to Logan Circle
About This Home
Rarely available Townhouse Feel in Logan Circle—Private Entrance, Renovated Kitchen, Private Patio, Pet-Friendly Living & Utilities Included! ***SELLERS OFFERING TO PAY 8 MONTHS OF CONDO FEES FOR BUYER(S)*** Discover a Logan Circle residence that delivers both lifestyle and ease. The current owners have loved their time living in the Logan Park Condo Community and are now ready for their next chapter. Showcased by 980SF* with a private front door, sun-filled rooms, and an exclusive patio that opens directly to the courtyard, this two bedroom, two full bathroom home lives like a townhouse while offering the convenience of condo living. The renovated kitchen features new Stainless Steel appliances, fresh paint, and an oversized pass-through creating a great open feel in the main level - for weeknight dinners, weekend brunch, or hosting friends. This incredible layout can naturally overflow into the patio or courtyard. The primary suite includes an ensuite bath with a new toilet, pristine shower, and a custom built-in armoire. The carpeted stairway was just recarpeted (10/2025). The second bedroom is drenched with sunlight and offers plenty of space for a great work from home space/guest room combo. Everyday comforts stack up with the building’s amenities: all utilities are included in the condo fee (internet separate), secure package delivery with building-manager notifications, private storage available for rent, and PETS ARE WELCOME in this community. Community spaces include a landscaped courtyard and a roof deck with broad skyline views for July 4th fireworks. An optional, separately deeded parking spot is also available for purchase. Set in the heart of Logan Circle, you are steps to 14th Street dining, cafés, theatres, and nightlife, near Whole Foods and Trader Joe’s, with quick access to multiple Metro lines for travel across the city and downtown offices. Walk Score 98, Transit Score 100, Bike Score 99 say it all. Bonus quality-of-life features: no elevator wait and dual entry (front door or building lobby). This condo is a rare mix of privacy, pet-friendly patio living, and prime location. Schedule your private showing today!
Property Details
Home Type
- Condominium
Est. Annual Taxes
- $3,250
Year Built
- Built in 1981
HOA Fees
- $924 Monthly HOA Fees
Home Design
- Contemporary Architecture
- Entry on the 1st floor
- Brick Exterior Construction
Interior Spaces
- Property has 2 Levels
- Finished Basement
Flooring
- Ceramic Tile
- Luxury Vinyl Plank Tile
Bedrooms and Bathrooms
Laundry
- Laundry on lower level
- Washer and Dryer Hookup
Parking
- On-Site Parking for Rent
- On-Street Parking
Utilities
- Central Heating and Cooling System
- Natural Gas Water Heater
Additional Features
- Enclosed Patio or Porch
- Urban Location
Listing and Financial Details
- Tax Lot 2034
- Assessor Parcel Number 0281//2034
Community Details
Overview
- Association fees include air conditioning, common area maintenance, custodial services maintenance, electricity, gas, heat, lawn maintenance, management, reserve funds, sewer, trash, snow removal, water
- 117 Units
- High-Rise Condominium
- Logan Park Condominium Community
- Logan Circle Subdivision
- Property Manager
Amenities
- Party Room
- Elevator
- Community Storage Space
Pet Policy
- Pets Allowed
Matterport 3D Tour
Floorplans
Map
About Park Princess/Logan Park
Home Values in the Area
Average Home Value in this Area
Tax History
| Year | Tax Paid | Tax Assessment Tax Assessment Total Assessment is a certain percentage of the fair market value that is determined by local assessors to be the total taxable value of land and additions on the property. | Land | Improvement |
|---|---|---|---|---|
| 2025 | $3,250 | $487,810 | $146,340 | $341,470 |
| 2024 | $3,428 | $505,500 | $151,650 | $353,850 |
| 2023 | $3,722 | $494,620 | $148,390 | $346,230 |
| 2022 | $3,998 | $484,130 | $145,240 | $338,890 |
| 2021 | $4,024 | $486,720 | $146,020 | $340,700 |
| 2020 | $4,141 | $487,120 | $146,140 | $340,980 |
| 2019 | $3,980 | $468,240 | $140,470 | $327,770 |
| 2018 | $3,775 | $444,070 | $0 | $0 |
| 2017 | $3,684 | $433,440 | $0 | $0 |
| 2016 | $3,513 | $413,280 | $0 | $0 |
| 2015 | $3,420 | $402,410 | $0 | $0 |
| 2014 | $3,358 | $395,110 | $0 | $0 |
Property History
| Date | Event | Price | List to Sale | Price per Sq Ft | Prior Sale |
|---|---|---|---|---|---|
| 11/21/2025 11/21/25 | Price Changed | $576,000 | 0.0% | $588 / Sq Ft | |
| 11/17/2025 11/17/25 | For Rent | $4,000 | 0.0% | -- | |
| 10/11/2025 10/11/25 | For Sale | $580,000 | +10.5% | $592 / Sq Ft | |
| 04/03/2023 04/03/23 | Sold | $525,000 | -2.8% | $615 / Sq Ft | View Prior Sale |
| 02/02/2023 02/02/23 | For Sale | $540,000 | 0.0% | $632 / Sq Ft | |
| 06/01/2019 06/01/19 | Rented | $2,900 | 0.0% | -- | |
| 05/23/2019 05/23/19 | Under Contract | -- | -- | -- | |
| 04/05/2019 04/05/19 | Price Changed | $2,900 | -3.3% | $3 / Sq Ft | |
| 02/24/2019 02/24/19 | For Rent | $3,000 | +15.4% | -- | |
| 10/13/2015 10/13/15 | Rented | $2,600 | -20.0% | -- | |
| 10/05/2015 10/05/15 | Under Contract | -- | -- | -- | |
| 09/08/2015 09/08/15 | For Rent | $3,250 | -- | -- |
Purchase History
| Date | Type | Sale Price | Title Company |
|---|---|---|---|
| Deed | $525,000 | Old Republic National Title | |
| Deed | $325,900 | -- | |
| Deed | $82,000 | -- |
Mortgage History
| Date | Status | Loan Amount | Loan Type |
|---|---|---|---|
| Open | $509,250 | New Conventional | |
| Previous Owner | $194,940 | New Conventional | |
| Previous Owner | $57,400 | No Value Available |
About the Listing Agent

Although Caitlin is a Michigan native, she has been calling Washington, DC home for the past 18 years. She is most known for her attention to detail, passion, honesty, drive, and customer service. Caitlin loves advocating for her clients! Even in the midst of a fast-paced, high-strategy real estate transaction, you will most always find her with a smile on her face, laughing, and sporting her contagious, up-beat personality. She has a high level of integrity, a strong work ethic, and is both
Caitlin's Other Listings
Source: Bright MLS
MLS Number: DCDC2227040
APN: 0281-2034
- 1245 13th St NW Unit 215
- 1245 13th St NW Unit 907
- 1245 13th St NW Unit 1012
- 1245 13th St NW Unit 304
- 1245 13th St NW Unit 313
- 1245 13th St NW Unit 902
- 1245 13th St NW Unit 101
- 1245 13th St NW Unit 606
- 1300 N St NW Unit 21
- 1225 13th St NW Unit 306
- 1239 Vermont Ave NW Unit 902
- 1209 13th St NW Unit 209
- 1133 13th St NW Unit 402
- 1311 13th St NW Unit 105
- 1311 13th St NW Unit 510
- 1311 13th St NW Unit PH-9
- 1300 13th St NW Unit 801
- 1300 13th St NW Unit 408
- 1300 13th St NW Unit 108
- 1212 M St NW Unit 401
- 1220 13th St NW Unit ID596P
- 1301 M St NW Unit FL10-ID481
- 1301 M St NW Unit FL8-ID1219
- 1301 M St NW Unit FL5-ID480
- 1301 M St NW Unit FL9-ID483
- 1301 M St NW
- 1300 N St NW Unit 318
- 1239 Vermont Ave NW Unit 902
- 1239 Vermont Ave NW Unit 104
- 1133 13th St NW Unit 704
- 1300 13th St NW Unit 108
- 1300 13th St NW Unit 609
- 1224 M St NW
- 1224 M St NW Unit 405
- 1224 M St NW Unit 406
- 1224 M St NW Unit FL3-ID969
- 1224 M St NW Unit FL3-ID968
- 1224 M St NW Unit 401
- 1224 M St NW Unit ID1013823P
- 1224 M St NW Unit FL6-ID1077

