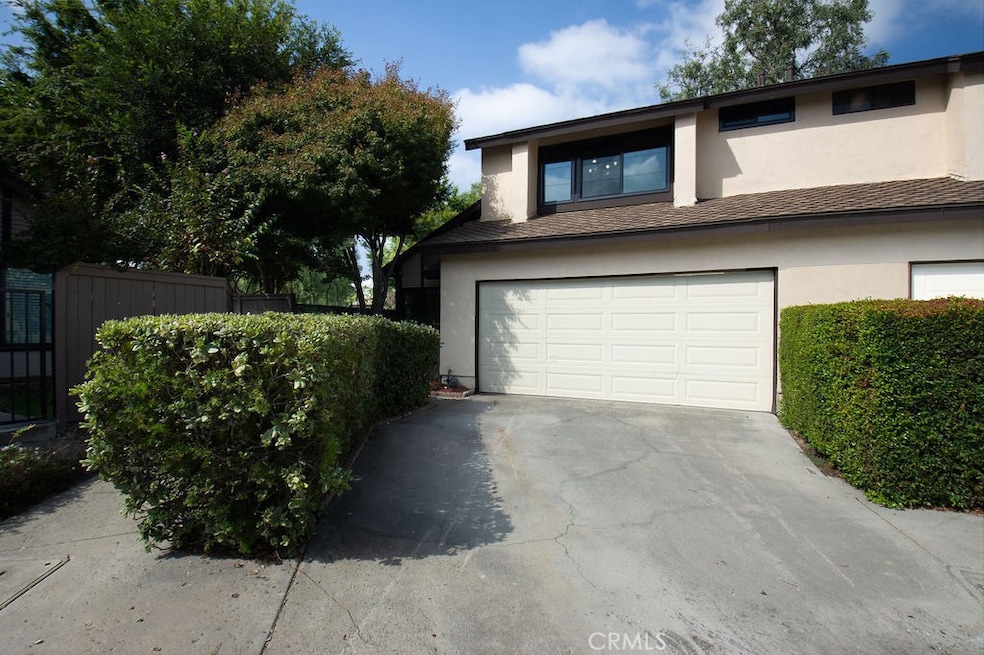
1245 Amberwood Dr Duarte, CA 91010
Highlights
- Park or Greenbelt View
- 2 Car Attached Garage
- Park
- Community Pool
- Living Room
- Laundry Room
About This Home
As of October 2024This 3-bedroom, 3-bathroom townhouse in the desirable Amberwood neighborhood offers plenty of charm and potential. Upon entering, you are greeted by a spacious, high-ceilinged living room that is bright and airy. Adjacent to the living room is a cozy family room with a fireplace that connects to the kitchen and an open dining area. The main floor also includes a laundry room and a convenient half bath.
Upstairs, the master suite features an ensuite bath, high ceilings, and bright windows. There are also two additional guest bedrooms and a guest bath, each with ample closet space and views of the greenbelt. The home offers direct entry through the attached garage and has a nicely sized yard for enjoying the outdoors. It is conveniently located near community amenities, such as a pool and guest parking. With its great location and easy access to the 605 freeway, this charming home is a must-see. Don't miss your chance to own it!
Last Agent to Sell the Property
IRN REALTY Brokerage Phone: 626-695-6926 License #02001557 Listed on: 09/12/2024

Townhouse Details
Home Type
- Townhome
Est. Annual Taxes
- $10,548
Year Built
- Built in 1980
Lot Details
- 2,720 Sq Ft Lot
- 1 Common Wall
- Wood Fence
- Density is up to 1 Unit/Acre
HOA Fees
- $200 Monthly HOA Fees
Parking
- 2 Car Attached Garage
Home Design
- Shingle Roof
Interior Spaces
- 1,573 Sq Ft Home
- 2-Story Property
- Family Room with Fireplace
- Living Room
- Park or Greenbelt Views
Kitchen
- Six Burner Stove
- Range Hood
- Dishwasher
Flooring
- Laminate
- Tile
Bedrooms and Bathrooms
- 3 Bedrooms | 2 Main Level Bedrooms
- All Upper Level Bedrooms
Laundry
- Laundry Room
- Washer and Gas Dryer Hookup
Utilities
- Central Heating and Cooling System
Listing and Financial Details
- Tax Lot 7
- Tax Tract Number 35711
- Assessor Parcel Number 8529019030
- $1,121 per year additional tax assessments
Community Details
Overview
- 51 Units
- Amberwood Homes Association, Phone Number (909) 592-5300
- Manager HOA
Recreation
- Community Pool
- Park
Ownership History
Purchase Details
Home Financials for this Owner
Home Financials are based on the most recent Mortgage that was taken out on this home.Purchase Details
Home Financials for this Owner
Home Financials are based on the most recent Mortgage that was taken out on this home.Similar Home in the area
Home Values in the Area
Average Home Value in this Area
Purchase History
| Date | Type | Sale Price | Title Company |
|---|---|---|---|
| Grant Deed | $856,000 | Lawyers Title Company | |
| Grant Deed | $661,000 | Lawyers Title Company |
Mortgage History
| Date | Status | Loan Amount | Loan Type |
|---|---|---|---|
| Open | $684,800 | New Conventional |
Property History
| Date | Event | Price | Change | Sq Ft Price |
|---|---|---|---|---|
| 10/16/2024 10/16/24 | Sold | $856,000 | +7.3% | $544 / Sq Ft |
| 09/22/2024 09/22/24 | Pending | -- | -- | -- |
| 09/12/2024 09/12/24 | For Sale | $798,000 | +20.7% | $507 / Sq Ft |
| 07/23/2024 07/23/24 | Sold | $661,000 | +6.8% | $420 / Sq Ft |
| 06/25/2024 06/25/24 | Pending | -- | -- | -- |
| 06/06/2024 06/06/24 | For Sale | $619,000 | -- | $394 / Sq Ft |
Tax History Compared to Growth
Tax History
| Year | Tax Paid | Tax Assessment Tax Assessment Total Assessment is a certain percentage of the fair market value that is determined by local assessors to be the total taxable value of land and additions on the property. | Land | Improvement |
|---|---|---|---|---|
| 2024 | $10,548 | $741,540 | $408,000 | $333,540 |
| 2023 | $4,031 | $238,672 | $51,449 | $187,223 |
| 2022 | $3,932 | $233,993 | $50,441 | $183,552 |
| 2021 | $3,848 | $229,405 | $49,452 | $179,953 |
| 2019 | $3,584 | $222,602 | $47,986 | $174,616 |
| 2018 | $3,413 | $218,239 | $47,046 | $171,193 |
| 2016 | $3,271 | $209,767 | $45,220 | $164,547 |
| 2015 | $3,241 | $206,617 | $44,541 | $162,076 |
| 2014 | $3,213 | $202,571 | $43,669 | $158,902 |
Agents Affiliated with this Home
-
HUI WANG

Seller's Agent in 2024
HUI WANG
IRN REALTY
(626) 695-6926
1 in this area
44 Total Sales
-
Mark Cianciulli

Seller's Agent in 2024
Mark Cianciulli
The CREM Group
(949) 285-0343
1 in this area
193 Total Sales
-
Michael Hillman
M
Buyer Co-Listing Agent in 2024
Michael Hillman
NextHome Luxe Group
(818) 335-8638
1 in this area
20 Total Sales
-
Tania Gilman

Buyer Co-Listing Agent in 2024
Tania Gilman
Coldwell Banker Realty
(213) 300-7770
1 in this area
3 Total Sales
Map
Source: California Regional Multiple Listing Service (CRMLS)
MLS Number: WS24189619
APN: 8529-019-030
- 1413 Random Ln
- 1030 Bradbourne Space 3 Ave
- 1030 Bradbourne Ave Unit 31
- 1020 Bradbourne Ave Unit A
- 1020 Bradbourne Ave Unit 26
- 1020 Bradbourne Ave Unit 4
- 2032 Royal Oaks Dr
- 2051 Royal Oaks Dr
- 1117 Patel Place
- 1126 Usha Ln
- 2509 Bloomdale St
- 2251 Oak Shade Rd
- 1541 2nd St
- 25 Woodlyn Ln
- 18 Woodlyn Ln
- 10 Woodlyn Ln
- 682 Deodar Ln
- 255 El Cielo Ln
- 2510 Conata St
- 247 El Cielo Ln
