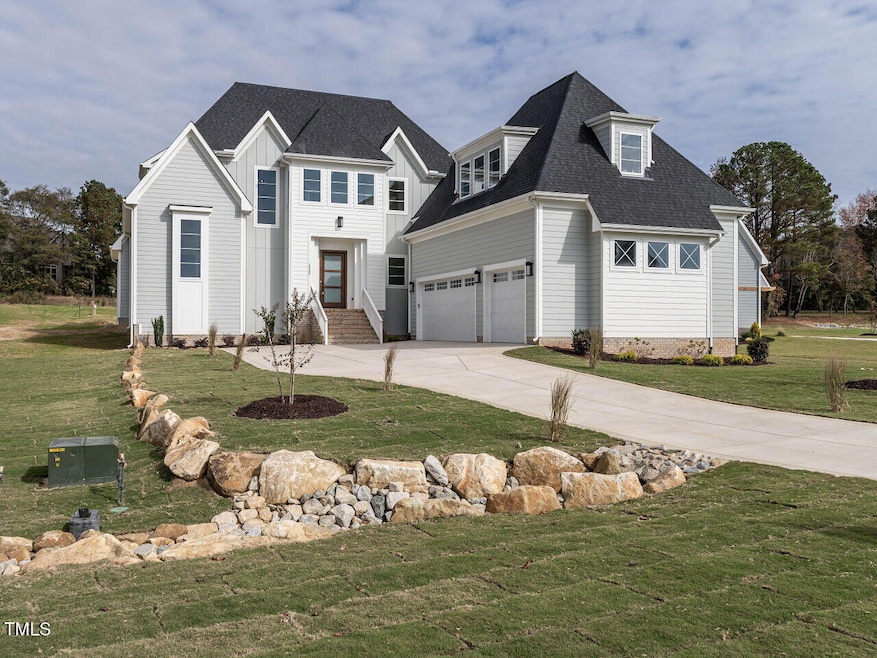
1245 Azalea Garden Cir Raleigh, NC 27603
Highlights
- New Construction
- Main Floor Primary Bedroom
- Tile Flooring
- Transitional Architecture
- 3 Car Attached Garage
- Central Air
About This Home
As of March 2025Stunning New Construction: The Winterfell Model.Step into a realm of modern elegance in this exquisite 3,862 square-foot residence, designed for both comfort and style. This luxurious home boasts four spacious bedrooms and four and a half baths, providing ample room for family and guests. The main level features an impressive Owner's Suite, highlighted by a vaulted ceiling and a spa-like bathroom that invites relaxation. Enjoy the indulgence of a walk-in shower and a deep soaker tub, perfect for unwinding after a long day. Culinary enthusiasts will delight in the gourmet kitchen, equipped with upgraded quartz countertops, stainless steel appliances, and a gas cooktop. Its open layout seamlessly connects to the dining and family areas, making it an ideal space for entertaining and family gatherings. The airy family room features a cozy fireplace, creating a warm atmosphere for evenings spent together. On the second floor, discover three additional bedrooms, each with its own en-suite bath, ensuring comfort and privacy for family or guests. A large bonus room offers versatility—perfect for a playroom, home office, or media room. Step outside to the spacious rear covered porch, an entertainer's dream. Complete with its own fireplace, this outdoor haven is perfect for enjoying crisp evenings while surrounded by nature.A generous 3-car garage provides ample space for vehicles and storage needs. Nestled on a 0.85-acre lot, the home features a irrigation system in the front yard, ensuring a lush and inviting landscape.Conveniently located just 8 minutes from the new 540 Old Stage exit, commuting to surrounding areas is a breeze. Experience the vibrant culture of Downtown Raleigh, only 25 minutes away, all while enjoying the benefits of no city taxes.Don't miss your chance to own this piece of luxury living, where modern design meets comfort and convenience!
Last Agent to Sell the Property
Long & Foster Real Estate INC/Cary License #326258 Listed on: 08/06/2024

Home Details
Home Type
- Single Family
Est. Annual Taxes
- $621
Year Built
- Built in 2024 | New Construction
Lot Details
- 0.85 Acre Lot
- Property is zoned R-30
HOA Fees
- $34 Monthly HOA Fees
Parking
- 3 Car Attached Garage
- 2 Open Parking Spaces
Home Design
- Transitional Architecture
- Block Foundation
- Frame Construction
- Batts Insulation
- Shingle Roof
- Lap Siding
Interior Spaces
- 3,852 Sq Ft Home
- 2-Story Property
- Basement
- Crawl Space
Flooring
- Carpet
- Tile
- Luxury Vinyl Tile
Bedrooms and Bathrooms
- 4 Bedrooms
- Primary Bedroom on Main
Schools
- Vance Elementary School
- North Garner Middle School
- Garner High School
Utilities
- Central Air
- Heat Pump System
- Well
- Septic Tank
Community Details
- Association fees include storm water maintenance
- Mornington Estates HOA, Phone Number (336) 265-5549
- Mornington Estates Subdivision
Listing and Financial Details
- Assessor Parcel Number 0697971587
Ownership History
Purchase Details
Home Financials for this Owner
Home Financials are based on the most recent Mortgage that was taken out on this home.Similar Homes in Raleigh, NC
Home Values in the Area
Average Home Value in this Area
Purchase History
| Date | Type | Sale Price | Title Company |
|---|---|---|---|
| Warranty Deed | $935,000 | None Listed On Document | |
| Warranty Deed | $935,000 | None Listed On Document |
Mortgage History
| Date | Status | Loan Amount | Loan Type |
|---|---|---|---|
| Open | $806,000 | New Conventional | |
| Closed | $806,000 | New Conventional |
Property History
| Date | Event | Price | Change | Sq Ft Price |
|---|---|---|---|---|
| 03/31/2025 03/31/25 | Sold | $935,000 | -1.5% | $243 / Sq Ft |
| 02/24/2025 02/24/25 | Pending | -- | -- | -- |
| 01/07/2025 01/07/25 | Price Changed | $949,000 | -1.7% | $246 / Sq Ft |
| 08/06/2024 08/06/24 | For Sale | $965,000 | -- | $251 / Sq Ft |
Tax History Compared to Growth
Tax History
| Year | Tax Paid | Tax Assessment Tax Assessment Total Assessment is a certain percentage of the fair market value that is determined by local assessors to be the total taxable value of land and additions on the property. | Land | Improvement |
|---|---|---|---|---|
| 2024 | $621 | $100,000 | $100,000 | $0 |
Agents Affiliated with this Home
-

Seller's Agent in 2025
Candice York
Long & Foster Real Estate INC/Cary
(910) 880-2511
51 Total Sales
-

Buyer's Agent in 2025
Ahmed Mustafa
Real Broker, LLC
(910) 474-3626
159 Total Sales
Map
Source: Doorify MLS
MLS Number: 10045343
APN: 0697.02-97-1587-000
- 1233 Azalea Garden Cir
- 1217 Azalea Garden Cir
- 1017 Azalea Garden Cir
- 1021 Azalea Garden Cir
- 1025 Azalea Garden Cir
- 1029 Azalea Garden Cir
- 1033 Azalea Garden Cir
- 1041 Azalea Garden Cir
- 1053 Azalea Garden Cir
- 5833 Dahlberg Dr
- 6521 Camellia Creek Dr
- 936 Elbridge Dr
- 6024 Lunenburg Dr
- 5940 Dahlberg Dr
- 6201 King Croydon Ct
- 1501 Ramson Ct
- 6245 Hampton Ridge Rd
- 1200 Misty Morning Way
- 5712 Turner Store Ln
- 5804 Heathill Ct
