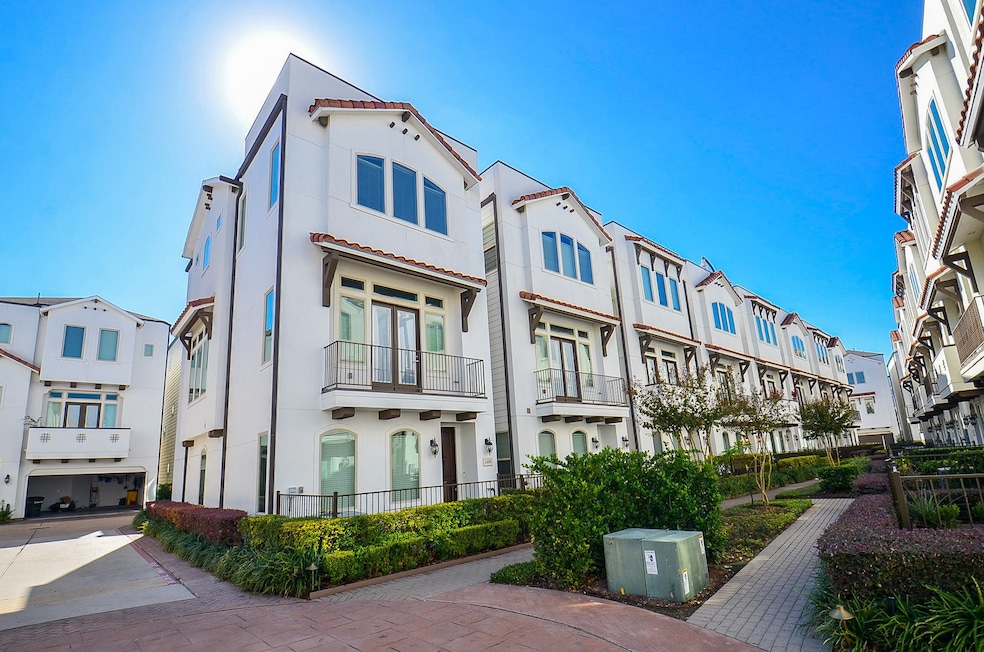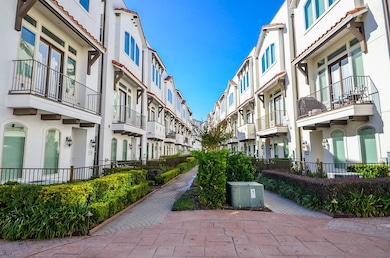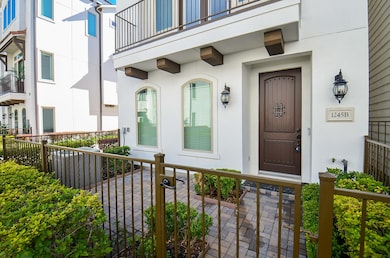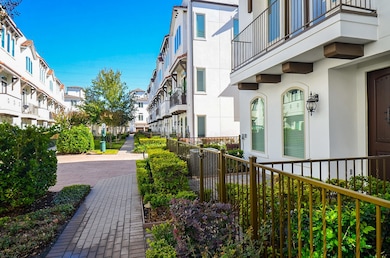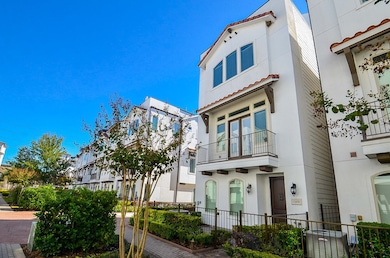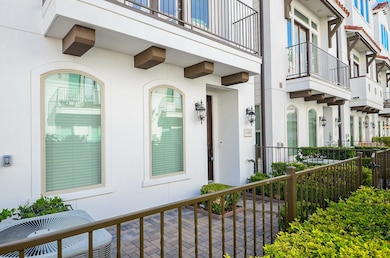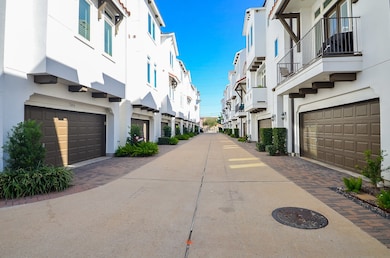1245 Bonner St Unit B Houston, TX 77007
Washington Avenue Coalition NeighborhoodHighlights
- Traditional Architecture
- High Ceiling
- Terrace
- Engineered Wood Flooring
- Granite Countertops
- Balcony
About This Home
LOCATION! LOCATION! Conveniently situated near some of Houston’s finest restaurants and entertainment, this stunning Mediterranean-style freestanding home offers the perfect blend of city living and community charm. Enjoy a beautifully maintained central park, guest parking, and a true neighborhood feel in the heart of the city. This residence showcases designer finishes, soaring ceilings, and a stylish dry bar. The primary suite features a luxurious bath with a soaking tub, separate shower, and a spacious closet with custom built-ins. Entertain effortlessly in the island kitchen that opens to the living and dining areas or take the fun outdoors to your private yard and rooftop deck; perfect for grilling, relaxing, and soaking in city views. This home is in pristine condition and move-in ready! Additional highlights include a new washer, dryer, and refrigerator, plus a security system ready to be assumed if desired. Schedule your showing today!
Listing Agent
Martha Turner Sotheby's International Realty License #0620659 Listed on: 11/14/2025

Home Details
Home Type
- Single Family
Est. Annual Taxes
- $10,392
Year Built
- Built in 2014
Lot Details
- 2,128 Sq Ft Lot
Parking
- 2 Car Attached Garage
- Garage Door Opener
- Additional Parking
- Controlled Entrance
Home Design
- Traditional Architecture
- Mediterranean Architecture
Interior Spaces
- 2,317 Sq Ft Home
- 3-Story Property
- High Ceiling
- Ceiling Fan
- Window Treatments
- Family Room Off Kitchen
- Combination Dining and Living Room
- Utility Room
- Fire and Smoke Detector
Kitchen
- Convection Oven
- Gas Range
- Microwave
- Dishwasher
- Kitchen Island
- Granite Countertops
- Disposal
Flooring
- Engineered Wood
- Carpet
Bedrooms and Bathrooms
- 3 Bedrooms
- En-Suite Primary Bedroom
- Double Vanity
- Soaking Tub
- Separate Shower
Laundry
- Dryer
- Washer
Eco-Friendly Details
- ENERGY STAR Qualified Appliances
- Energy-Efficient Windows with Low Emissivity
- Energy-Efficient HVAC
- Energy-Efficient Lighting
- Ventilation
Outdoor Features
- Balcony
- Terrace
Schools
- Memorial Elementary School
- Hogg Middle School
- Heights High School
Utilities
- Central Heating and Cooling System
- Heating System Uses Gas
- No Utilities
Listing and Financial Details
- Property Available on 11/15/25
- Long Term Lease
Community Details
Recreation
- Park
Pet Policy
- Call for details about the types of pets allowed
- Pet Deposit Required
Additional Features
- Vistas De Sevilla Amending P Subdivision
- Card or Code Access
Map
Source: Houston Association of REALTORS®
MLS Number: 9841458
APN: 1341410010054
- 4219 Allen St
- 4119 Allen St
- 1122 Thompson St
- 1102 Thompson St
- 1816 Thompson St
- 1107 Bonner St
- 4318 Center St
- 1134 Bonner St
- 4402 Schuler St Unit B
- 3830 Centerplaza Dr
- 4409 Schuler St Unit A
- 3908 Center St
- 4406 Allen St
- 1615 Holly St
- 3825 Centerplaza Dr
- 3824 Centerplaza Dr
- 4410 Schuler St Unit B
- 4113 Eigel St
- 4408 Eli St Unit C
- 1512 Thompson St Unit 3
- 1203 Bonner St
- 1211 Thompson St
- 4223 Eli St
- 4307 Schuler St Unit B
- 4315 Schuler St
- 4305 Eli St Unit C
- 4402 Schuler St Unit B
- 4322 Allen St
- 3908 Center St
- 4410 Center St
- 1507 Bonner St
- 4432 Eli St Unit A
- 3846 Center St
- 3834 Center St
- 4020 Koehler St
- 914 Snover St Unit B
- 4108 Spencer St Unit A
- 1405 Patterson St
- 4318 Eigel St
- 1605 Bonner St
