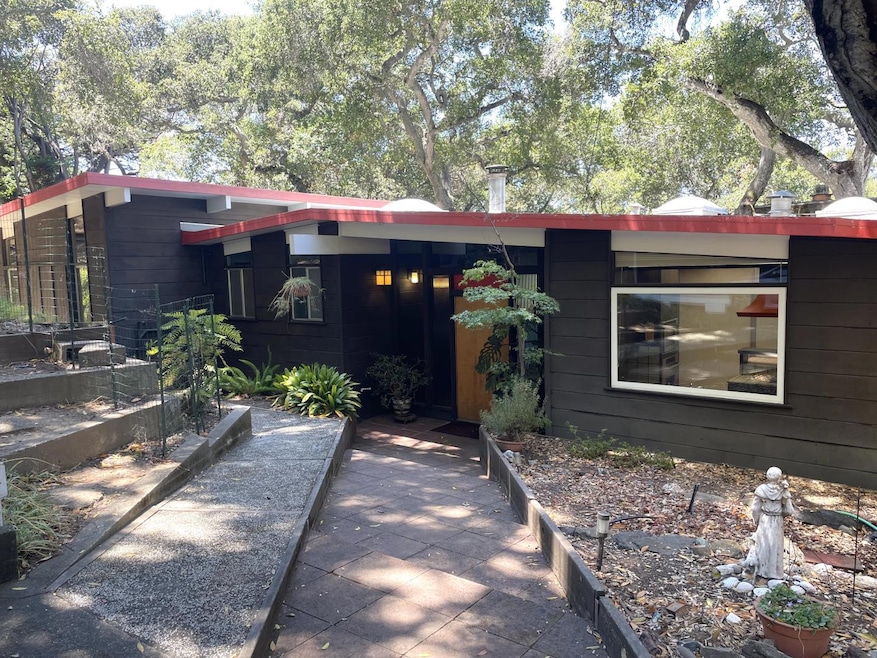
1245 Chula Vista Dr Belmont, CA 94002
Carlmont NeighborhoodEstimated payment $14,523/month
Highlights
- Wine Cellar
- Granite Flooring
- Eichler Home
- Ralston Intermediate School Rated A
- 0.53 Acre Lot
- 3-minute walk to McDougal Park
About This Home
Tranquil Tree studded Central Belmont location with approximately .526 Acre. Large Oak trees with nature surrounding you. Custom built house, County records list it as four bedrooms and two baths . Three bedrooms on main level with two full bath, kitchen, dining area and large living room. Impressive vaulted wood beamed ceilings throughout main floor plan. Eichler style with floor to ceiling glass windows to enhance nature experience. Two impressive decks to view the natural setting. Unfinished basement area below with an additional bedroom, bonus bathroom, a family room with a fireplace. Ideal opportunity to make ADU or convert to main floor plan with better staircase. Texas sized lot almost .526 of an acre. room for a pool, separate ADU and floorpan expansion with jumbo sized yard too. Several large flat areas that are mostly terraced. Perfect location to make your dream house that needs a buyer with vision. Several out buildings, large greenhouse, a teahouse, two work sheds and a small wine room. Lots of potential.
Home Details
Home Type
- Single Family
Est. Annual Taxes
- $3,451
Year Built
- Built in 1952
Lot Details
- 0.53 Acre Lot
- Partially Fenced Property
- Sloped Lot
- Zoning described as R10010
Property Views
- Canyon
- Ridge
- Mountain
- Hills
Home Design
- Eichler Home
- Post and Beam
- Fixer Upper
- Pillar, Post or Pier Foundation
- Elastomeric Roof
- Concrete Perimeter Foundation
Interior Spaces
- 2,910 Sq Ft Home
- Skylights in Kitchen
- Wood Burning Fireplace
- Formal Entry
- Wine Cellar
- Separate Family Room
- Living Room with Fireplace
- 2 Fireplaces
- Workshop
- Unfinished Basement
Kitchen
- Eat-In Kitchen
- Built-In Oven
- Gas Cooktop
- Range Hood
- Microwave
- Dishwasher
- Tile Countertops
- Disposal
Flooring
- Wood
- No Floor Coverings
- Granite
- Vinyl
Bedrooms and Bathrooms
- 4 Bedrooms
- Main Floor Bedroom
- 2 Full Bathrooms
- Bathtub with Shower
- Bathtub Includes Tile Surround
- Walk-in Shower
Laundry
- Laundry in unit
- Dryer
Parking
- 4 Parking Spaces
- 4 Carport Spaces
Additional Homes
- 3 SF Accessory Dwelling Unit
Utilities
- Forced Air Heating System
- Vented Exhaust Fan
- Separate Meters
- Individual Gas Meter
Listing and Financial Details
- Assessor Parcel Number 045-102-060
Map
Home Values in the Area
Average Home Value in this Area
Tax History
| Year | Tax Paid | Tax Assessment Tax Assessment Total Assessment is a certain percentage of the fair market value that is determined by local assessors to be the total taxable value of land and additions on the property. | Land | Improvement |
|---|---|---|---|---|
| 2025 | $3,451 | $169,111 | $33,079 | $136,032 |
| 2023 | $3,451 | $162,546 | $31,796 | $130,750 |
| 2022 | $3,045 | $159,360 | $31,173 | $128,187 |
| 2021 | $3,009 | $156,236 | $30,562 | $125,674 |
| 2020 | $2,660 | $154,635 | $30,249 | $124,386 |
| 2019 | $2,601 | $151,604 | $29,656 | $121,948 |
| 2018 | $2,516 | $148,632 | $29,075 | $119,557 |
| 2017 | $2,508 | $145,718 | $28,505 | $117,213 |
| 2016 | $2,545 | $142,862 | $27,947 | $114,915 |
| 2015 | $2,429 | $140,717 | $27,528 | $113,189 |
| 2014 | $2,327 | $137,961 | $26,989 | $110,972 |
Property History
| Date | Event | Price | Change | Sq Ft Price |
|---|---|---|---|---|
| 07/30/2025 07/30/25 | Pending | -- | -- | -- |
| 07/16/2025 07/16/25 | Price Changed | $2,599,888 | -7.1% | $893 / Sq Ft |
| 06/27/2025 06/27/25 | For Sale | $2,799,888 | -- | $962 / Sq Ft |
Purchase History
| Date | Type | Sale Price | Title Company |
|---|---|---|---|
| Interfamily Deed Transfer | -- | None Available | |
| Quit Claim Deed | -- | -- |
Similar Homes in the area
Source: MLSListings
MLS Number: ML82009508
APN: 045-102-060
- 1220 Chula Vista Dr
- 224 Lyndhurst Ave
- 476 Wellington Dr
- 1109 Alomar Way
- 45 Shelford Ave
- 87 Exeter Ave
- 1315 Alameda de Las Pulgas
- 90 Gateway Ct
- 324 Clifton Ave
- 490 Shelford Ave
- 895 Laurel Ave
- 1735 Terrace Dr
- 2007 Arbor Ave
- 71 Club Dr
- 935 Old County Rd Unit 42
- 600 El Camino Real Unit 312
- 124 Beverly Dr
- 2140 Pullman Ave
- 2084 San Carlos Ave
- 300 Davey Glen Rd Unit 3928






