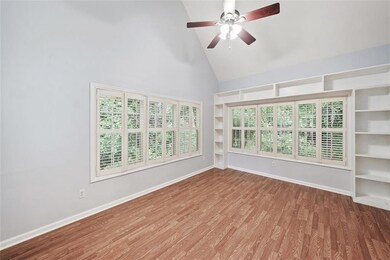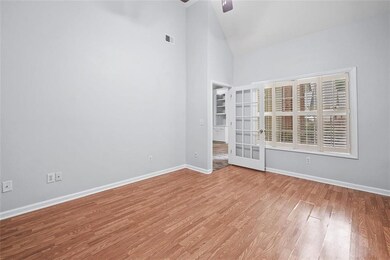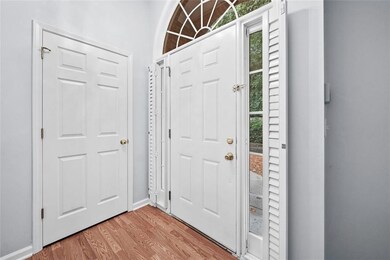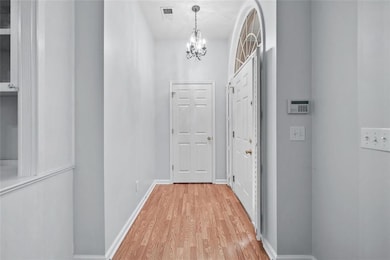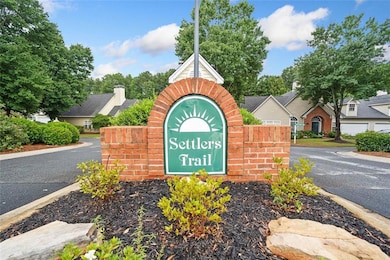1245 Creek Forest Ln Unit 8 Austell, GA 30106
Estimated payment $2,206/month
Highlights
- Open-Concept Dining Room
- Clubhouse
- Wooded Lot
- No Units Above
- Private Lot
- Vaulted Ceiling
About This Home
Exquisite end unit condo is tucked away at the end of a private wooded street, where home meets serenity!! As you enter, you're greeted by breathtaking soaring ceilings and a charming fireplace flanked by elegant bookcases, setting the stage for a warm and inviting ambiance. The living space seamlessly transitions into a sunroom/flex room bathed in natural light, offering captivating views of your private oasis. You'll love the spacious dining room, perfect for gatherings, and the modern breakfast bar kitchen that enhances everyday living. With a thoughtful owners suite and split bedroom plan for added privacy, and a 2-car garage, this home is designed for spacious comfort and style. Amenities include a pool and clubhouse, with the convenience of a nearby farmers market. 2nd Bathroom has been updated. Newer Roof and Water Heater replaced 2019, New HVAC installed 2023. This is a rare find you won't want to miss - Act fast!
Property Details
Home Type
- Condominium
Est. Annual Taxes
- $812
Year Built
- Built in 2003
Lot Details
- No Units Above
- End Unit
- 1 Common Wall
- Private Entrance
- Back Yard Fenced
- Landscaped
- Level Lot
- Wooded Lot
HOA Fees
- $377 Monthly HOA Fees
Parking
- 2 Car Attached Garage
- Parking Accessed On Kitchen Level
- Front Facing Garage
- Garage Door Opener
- Driveway Level
Home Design
- Ranch Style House
- Traditional Architecture
- Brick Exterior Construction
- Slab Foundation
- Composition Roof
- Aluminum Siding
Interior Spaces
- 1,684 Sq Ft Home
- Bookcases
- Vaulted Ceiling
- Ceiling Fan
- Gas Log Fireplace
- Insulated Windows
- Plantation Shutters
- Entrance Foyer
- Family Room with Fireplace
- Open-Concept Dining Room
- Formal Dining Room
- Neighborhood Views
- Pull Down Stairs to Attic
Kitchen
- Open to Family Room
- Breakfast Bar
- Electric Range
- Microwave
- Dishwasher
- White Kitchen Cabinets
Flooring
- Wood
- Carpet
- Ceramic Tile
Bedrooms and Bathrooms
- 3 Main Level Bedrooms
- Split Bedroom Floorplan
- Walk-In Closet
- 2 Full Bathrooms
- Bathtub and Shower Combination in Primary Bathroom
Laundry
- Laundry Room
- Laundry on main level
- Laundry in Kitchen
- Electric Dryer Hookup
Home Security
Outdoor Features
- Patio
- Front Porch
Schools
- Russell - Cobb Elementary School
- Floyd Middle School
- Osborne High School
Utilities
- Forced Air Heating and Cooling System
- Heating System Uses Natural Gas
- 220 Volts
- 110 Volts
- High Speed Internet
- Phone Available
- Cable TV Available
Listing and Financial Details
- Assessor Parcel Number 19084900680
Community Details
Overview
- Sixes Management Company Association, Phone Number (770) 575-0943
- Settlers Trail Subdivision
- FHA/VA Approved Complex
- Rental Restrictions
Recreation
- Community Pool
Additional Features
- Clubhouse
- Fire and Smoke Detector
Map
Home Values in the Area
Average Home Value in this Area
Tax History
| Year | Tax Paid | Tax Assessment Tax Assessment Total Assessment is a certain percentage of the fair market value that is determined by local assessors to be the total taxable value of land and additions on the property. | Land | Improvement |
|---|---|---|---|---|
| 2025 | $809 | $134,476 | $26,000 | $108,476 |
| 2024 | $812 | $134,476 | $26,000 | $108,476 |
| 2023 | $533 | $109,932 | $20,000 | $89,932 |
| 2022 | $694 | $95,020 | $12,000 | $83,020 |
| 2021 | $646 | $78,932 | $12,000 | $66,932 |
| 2020 | $635 | $75,304 | $8,000 | $67,304 |
| 2019 | $607 | $65,756 | $8,000 | $57,756 |
| 2018 | $607 | $65,756 | $8,000 | $57,756 |
| 2017 | $1,681 | $58,472 | $8,800 | $49,672 |
| 2016 | $1,350 | $46,952 | $10,000 | $36,952 |
| 2015 | $1,383 | $46,952 | $10,000 | $36,952 |
| 2014 | $1,395 | $46,952 | $0 | $0 |
Property History
| Date | Event | Price | List to Sale | Price per Sq Ft | Prior Sale |
|---|---|---|---|---|---|
| 07/22/2025 07/22/25 | For Sale | $334,840 | +91.3% | $199 / Sq Ft | |
| 07/18/2017 07/18/17 | Sold | $175,000 | 0.0% | $104 / Sq Ft | View Prior Sale |
| 03/13/2017 03/13/17 | Pending | -- | -- | -- | |
| 03/10/2017 03/10/17 | For Sale | $175,000 | -- | $104 / Sq Ft |
Purchase History
| Date | Type | Sale Price | Title Company |
|---|---|---|---|
| Warranty Deed | -- | -- | |
| Warranty Deed | $175,000 | -- | |
| Deed | -- | -- |
Mortgage History
| Date | Status | Loan Amount | Loan Type |
|---|---|---|---|
| Open | $75,000 | New Conventional | |
| Closed | $75,000 | New Conventional |
Source: First Multiple Listing Service (FMLS)
MLS Number: 7618657
APN: 19-0849-0-068-0
- 1225 Creek Forest Ln
- 1471 Settlers Walk Way SW Unit 5
- 3864 Guilderoy Ln Unit 3
- 1430 Settlers Walk Way SW Unit 13
- 3821 Majestic Ln SW
- 1406 Yates Ave
- 1315 Yates Ave
- 1689 Lansmere St SW
- 1693 Lansmere St SW
- 1701 Lansmere St SW
- 1539 Rockingway Dr SW
- 1713 Lansmere St SW
- 1717 Lansmere St SW
- 3517 Greenway Dr SW
- 1688 Lansmere St SW
- 1745 Lansmere St SW
- 1000 Carlton Way SW
- 3661 Willingham Run SW
- 3730 Willingham Run SW
- 3890 Floyd Rd Unit C1HC
- 3890 Floyd Rd Unit Townhome-B1C
- 3890 Floyd Rd Unit B2
- 3890 Floyd Rd Unit A4
- 3890 Floyd Rd Unit A1
- 3753 Austell Rd SW
- 3890 Floyd Rd
- 3753 Austell Rd SW Unit C1
- 3753 Austell Rd SW Unit B2
- 3753 Austell Rd SW Unit A1
- 3555 Austell Rd SW
- 3755 Jasmine Ln SW
- 1634 Halbrook Place SW
- 3553 Pine Needle Dr SW
- 1356 Velvet Creek Glen SW
- 3558 Pine Needle Dr SW
- 3755 Medical Park Dr
- 4149 Allegiance Ave
- 835 Tranquil Dr
- 3509 Ashley Station Dr SW Unit 3509 Ashley station Dr


