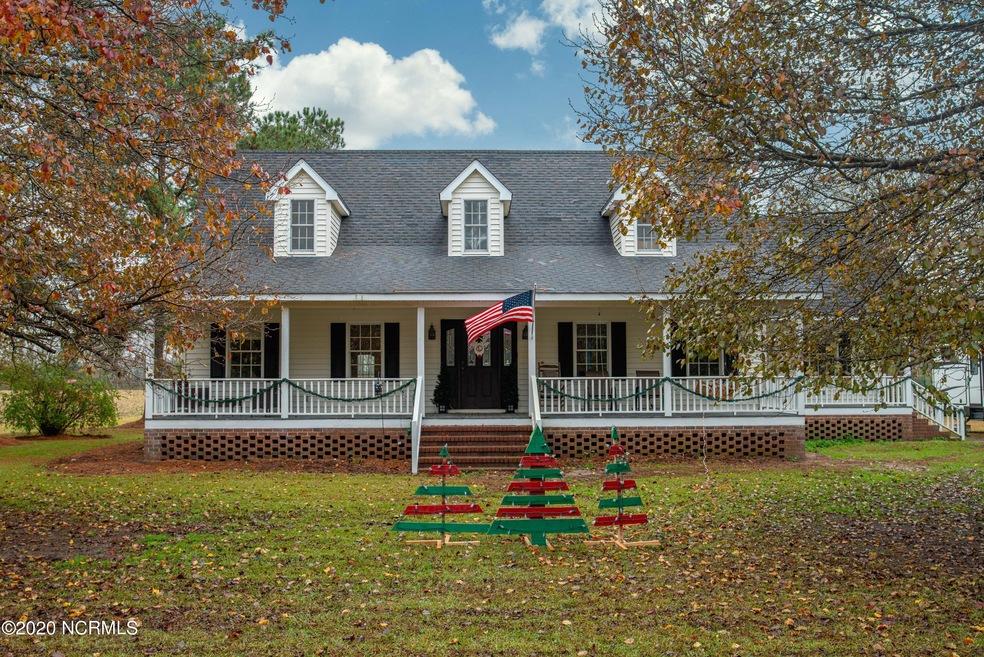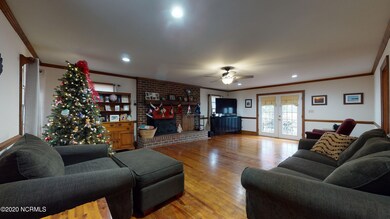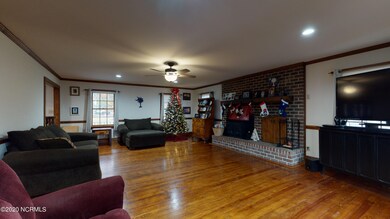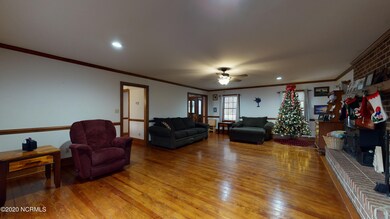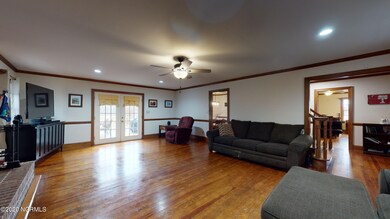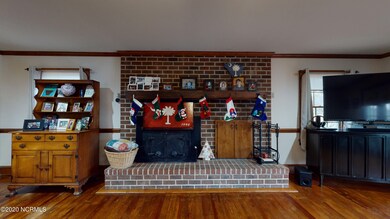
1245 David Rogerson Rd Williamston, NC 27892
Estimated Value: $244,000 - $327,000
Highlights
- Deck
- 2 Fireplaces
- Covered patio or porch
- Wood Flooring
- No HOA
- Formal Dining Room
About This Home
As of February 2021Rural homesite with rocking chair ready front porch. This three bedroom, three bathroom features hardwood flooring throughout the home, updated LED lighting & ceiling fans, formal dining area, breakfast nook, family room and formal living room. Oversized laundry room that doubles as a mud room. Three bedrooms upstairs including the master ensuite. The second bedroom features a large bonus room that is heated and cooled by the central system and not included in the total heated ft2. Be surprised by the ample amount of storage throughout the home. Two oversized front porches on the front of the home and a large deck on the back of the home for outside living and entertaining. NewRoof - CertainTeed shingles being installed in January 2021. Detached garage with carport and side storage area (currently used as a chicken coop). Situated on 1.43 acres surrounded by crop land: just a short drive to restaurants, shopping, public and charter schools and other area attractions. No deed restrictions! No HOA! County only taxes! Call the listing agent to schedule your showing.
Last Agent to Sell the Property
Allana Ross | New Bern 4 Sale
License #271627 Listed on: 12/17/2020
Co-Listed By
ALLANA ROSS
License #271627
Last Buyer's Agent
Allana Ross | New Bern 4 Sale
License #271627 Listed on: 12/17/2020
Home Details
Home Type
- Single Family
Est. Annual Taxes
- $1,631
Year Built
- Built in 1986
Lot Details
- 1.43 Acre Lot
- Lot Dimensions are 262' x 261' x 184' x 274'
Home Design
- Block Foundation
- Wood Frame Construction
- Shingle Roof
- Vinyl Siding
- Stick Built Home
Interior Spaces
- 2,441 Sq Ft Home
- 2-Story Property
- Ceiling Fan
- 2 Fireplaces
- Entrance Foyer
- Formal Dining Room
- Wood Flooring
- Crawl Space
- Storm Doors
- Electric Cooktop
Bedrooms and Bathrooms
- 3 Bedrooms
- Walk-In Closet
- 3 Full Bathrooms
Laundry
- Laundry Room
- Washer and Dryer Hookup
Attic
- Pull Down Stairs to Attic
- Partially Finished Attic
Parking
- 1 Car Detached Garage
- 1 Detached Carport Space
- Dirt Driveway
- Off-Street Parking
Eco-Friendly Details
- ENERGY STAR/CFL/LED Lights
Outdoor Features
- Deck
- Covered patio or porch
- Outdoor Storage
Utilities
- Forced Air Zoned Heating and Cooling System
- Heat Pump System
- Well
- Electric Water Heater
- On Site Septic
- Septic Tank
Community Details
- No Home Owners Association
Listing and Financial Details
- Assessor Parcel Number 0400923
Ownership History
Purchase Details
Home Financials for this Owner
Home Financials are based on the most recent Mortgage that was taken out on this home.Similar Homes in Williamston, NC
Home Values in the Area
Average Home Value in this Area
Purchase History
| Date | Buyer | Sale Price | Title Company |
|---|---|---|---|
| Carpenter Jeffrey Scott | $235,000 | None Available | |
| Carpenter Jeffrey Scott | $235,000 | None Available |
Mortgage History
| Date | Status | Borrower | Loan Amount |
|---|---|---|---|
| Open | Carpenter Jeffrey Scott | $226,816 | |
| Closed | Carpenter Jeffrey Scott | $226,816 | |
| Previous Owner | Love Deborah A | $161,500 | |
| Previous Owner | Whitehurst Leonard E | $25,000 |
Property History
| Date | Event | Price | Change | Sq Ft Price |
|---|---|---|---|---|
| 02/09/2021 02/09/21 | Sold | $231,000 | +2.7% | $95 / Sq Ft |
| 12/22/2020 12/22/20 | Pending | -- | -- | -- |
| 12/17/2020 12/17/20 | For Sale | $225,000 | -- | $92 / Sq Ft |
Tax History Compared to Growth
Tax History
| Year | Tax Paid | Tax Assessment Tax Assessment Total Assessment is a certain percentage of the fair market value that is determined by local assessors to be the total taxable value of land and additions on the property. | Land | Improvement |
|---|---|---|---|---|
| 2024 | $2,305 | $225,290 | $12,870 | $212,420 |
| 2023 | $2,279 | $225,290 | $12,870 | $212,420 |
| 2022 | $2,279 | $225,290 | $0 | $0 |
| 2021 | $2,097 | $225,290 | $12,870 | $212,420 |
| 2020 | $1,631 | $171,590 | $12,870 | $158,720 |
| 2019 | $1,631 | $171,590 | $0 | $0 |
| 2018 | $1,596 | $171,590 | $0 | $0 |
| 2017 | $1,596 | $171,590 | $0 | $0 |
| 2015 | $1,475 | $168,070 | $0 | $0 |
| 2014 | $1,449 | $168,070 | $0 | $0 |
| 2012 | $1,174 | $142,590 | $0 | $0 |
Agents Affiliated with this Home
-
A
Seller's Agent in 2021
Allana Ross | New Bern 4 Sale
-
A
Seller Co-Listing Agent in 2021
ALLANA ROSS
-
B
Buyer Co-Listing Agent in 2021
BENNY THOMPSON
Map
Source: Hive MLS
MLS Number: 100249445
APN: 0400923
- 2489 Rodgers School Rd
- 1141 Mill Inn Rd
- 1995 Bear Trap Rd
- 1814 Hickory Grove Rd
- 1222 Meadow Branch Rd
- 0 Bailey Rd
- 3773 Bear Grass Rd
- 2945 Us Highway 17
- 1089 White Oak Dr
- 3 Planters Ln
- 2895 Holly Springs Church Rd
- 2260 Holly Springs Church Rd
- 2373 U S 17
- 1420 Lum Brown Rd
- 1420 Tyner Rd
- 1045 Cedar Point Dr
- 1235 Garrett Rd
- 1580 Ed's Grocery Rd
- 2630 Prison Camp Rd
- 0 Eds Grocery Rd
- 1245 David Rogerson Rd
- 1010 Forest Dr
- 1045 Forest Dr
- 1010 Scenic Dr
- 1040 Forest Dr
- 1141 David Rogerson Rd
- 1040 Scenic Dr
- 1095 Forest Dr
- 1090 Forest Dr
- 1031 Scenic Dr
- 1371 David Rogerson Rd
- 1056 Scenic Dr
- 1112 Forest Dr
- 1145 Forest Dr
- 1065 Scenic Dr
- 1391 David Rogerson Rd
- 1380 David Rogerson Rd
- 1090 Scenic Dr
- 1144 Forest Dr
- 1091 Scenic Dr
