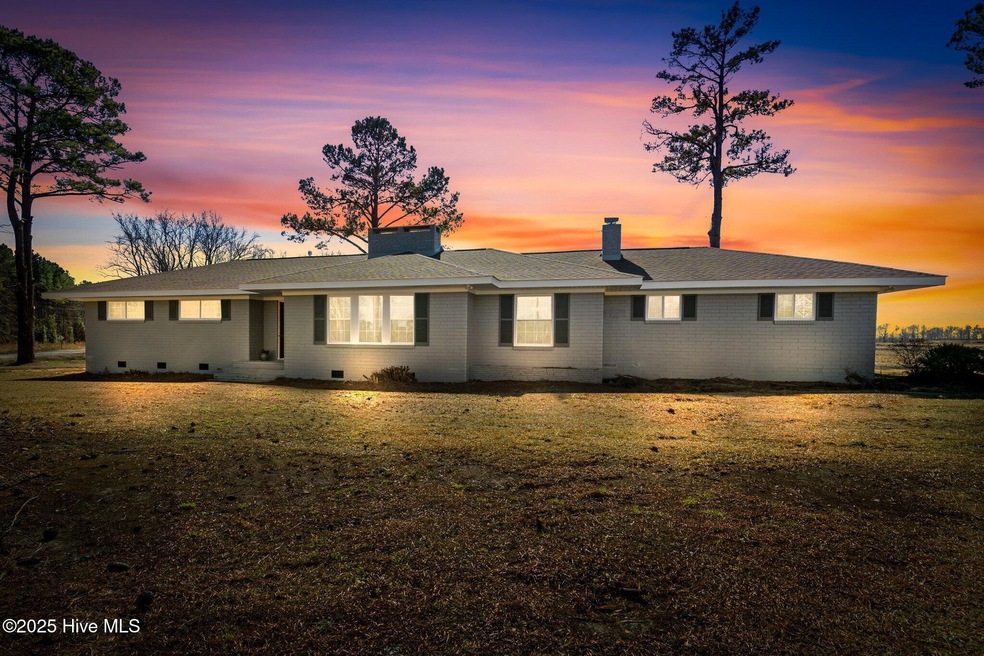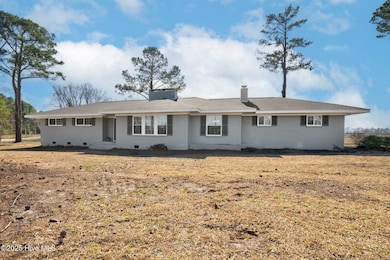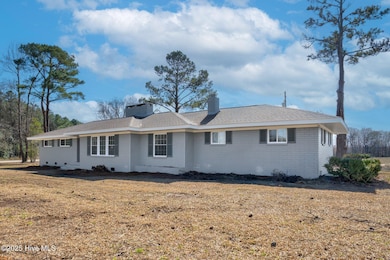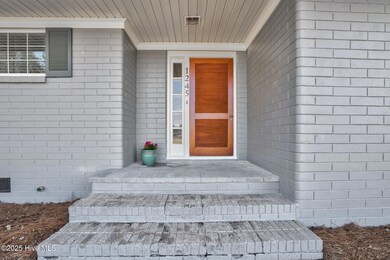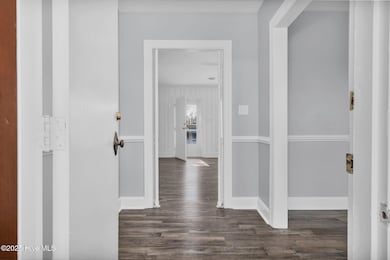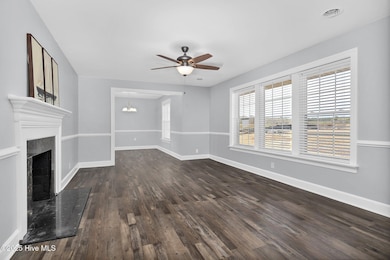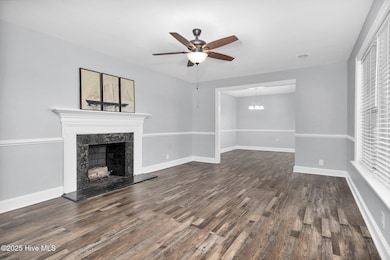
1245 Davistown-Mercer Rd Pinetops, NC 27864
Highlights
- 2 Fireplaces
- Solid Surface Countertops
- Enclosed patio or porch
- Corner Lot
- No HOA
- Formal Dining Room
About This Home
As of March 2025Newly Renovated Brick Ranch & No City Taxes!Welcome home to this beautifully updated 4-Bedroom, 3-Full Bath Brick Ranch, perfectly located in Edgecombe County with no city taxes and easy access to Tarboro, Wilson, and Greenville! Upon entering a private foyer with double louvered doors find a large Formal Living room with a wood burning Fireplace with pretty molding on the mantle adjoining the living room is formal dining room which also opens to the kitchen.This home offers two spacious primary suites, both include stunning retreats, featuring one with a large walk-in tiled shower with large shower head, new vanity, new lighting and the second featuring new vanity, lighting, tiled bath/shower combo, all new facilities. The Larger primary has new carpet and an expansive walk-in closet. Thru the hall you find a laundry room and a separate entrance to Step out onto a private screened-in porch, the perfect spot to start your morning with coffee or unwind in the evening with a glass of wine as you watch the sunset.The heart of the home is the spacious kitchen, showcasing brand-new granite countertops, and all new cabinetry, a stylish tiled backsplash, new lighting, new faucet and all-new stainless steel appliances that convey. Just off the kitchen, the light filled family room boasts a mid-century brick fireplace with gas logs, creating the perfect space to relax.Step outside to an awesome back patio, ideal for entertaining or simply enjoying the peaceful setting on an almost acre lot. Built-in brick planters add a unique touch to the outdoor space, enhancing the home's timeless charm.Don't miss out on this move-in-ready gem! Schedule your private tour today!
Last Agent to Sell the Property
Keller Williams Realty Points East License #313555 Listed on: 02/19/2025

Last Buyer's Agent
Mary Bunting
Right Realty Group License #195037
Home Details
Home Type
- Single Family
Est. Annual Taxes
- $1,097
Year Built
- Built in 1956
Lot Details
- 0.77 Acre Lot
- Corner Lot
- Open Lot
- Property is zoned AR
Home Design
- Brick Exterior Construction
- Wood Frame Construction
- Shingle Roof
- Block Exterior
- Shake Siding
- Stick Built Home
Interior Spaces
- 2,424 Sq Ft Home
- 1-Story Property
- Ceiling Fan
- 2 Fireplaces
- Gas Log Fireplace
- Blinds
- Entrance Foyer
- Formal Dining Room
- Crawl Space
- Pull Down Stairs to Attic
- Fire and Smoke Detector
Kitchen
- Self-Cleaning Oven
- Range Hood
- Dishwasher
- Kitchen Island
- Solid Surface Countertops
Flooring
- Carpet
- Tile
- Luxury Vinyl Plank Tile
Bedrooms and Bathrooms
- 4 Bedrooms
- Walk-In Closet
- 3 Full Bathrooms
- Walk-in Shower
Laundry
- Laundry Room
- Washer and Dryer Hookup
Parking
- 2 Parking Spaces
- Circular Driveway
- Dirt Driveway
- Off-Street Parking
Schools
- Gw Carver Elementary School
- South Edgecombe Middle School
- Southwest Edgecombe High School
Utilities
- Central Air
- Heat Pump System
- Heating System Uses Propane
- Electric Water Heater
- On Site Septic
- Septic Tank
Additional Features
- Energy-Efficient HVAC
- Enclosed patio or porch
Community Details
- No Home Owners Association
- Security Lighting
Listing and Financial Details
- Assessor Parcel Number 471539906600
Similar Homes in Pinetops, NC
Home Values in the Area
Average Home Value in this Area
Property History
| Date | Event | Price | Change | Sq Ft Price |
|---|---|---|---|---|
| 03/27/2025 03/27/25 | Sold | $318,000 | -6.5% | $131 / Sq Ft |
| 03/04/2025 03/04/25 | Pending | -- | -- | -- |
| 02/19/2025 02/19/25 | For Sale | $340,000 | +518.2% | $140 / Sq Ft |
| 09/11/2024 09/11/24 | Sold | $55,000 | -63.3% | $29 / Sq Ft |
| 08/29/2024 08/29/24 | Pending | -- | -- | -- |
| 07/30/2024 07/30/24 | For Sale | $150,000 | -- | $79 / Sq Ft |
Tax History Compared to Growth
Agents Affiliated with this Home
-
Alison Rhodes

Seller's Agent in 2025
Alison Rhodes
Keller Williams Realty Points East
(252) 377-7673
81 Total Sales
-
M
Buyer's Agent in 2025
Mary Bunting
Right Realty Group
-
Penny Whitfield

Seller's Agent in 2024
Penny Whitfield
Whitfield Agency, LLC
(252) 315-9318
119 Total Sales
Map
Source: Hive MLS
MLS Number: 100489720
- 638 Davistown-Mercer Rd
- 27 Warwick Dr
- 1321 Bynum Farm Rd
- 379 Greenbrier Rd
- 161 N Benbro
- 5128 Us 258 S
- 72 Shady Lake Dr
- 5635 McKendree Church Rd
- 0 N 2nd St
- N N 2nd St
- Lot 5 N 2nd St
- 109 N Edgewood Dr
- 203 E Irwin St
- 7935 N Carolina 43
- Nc 42-43 N Carolina 42
- 0 N Carolina 124 Unit 22098344
- 0 N Carolina 43
- 5695 Nc 43 N
- 201 N 4th St
- 308 S 2nd St
