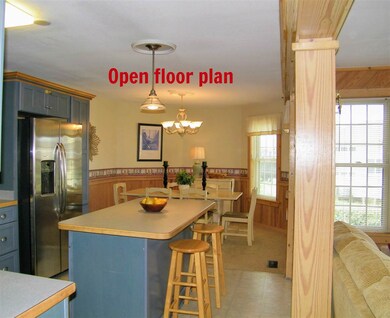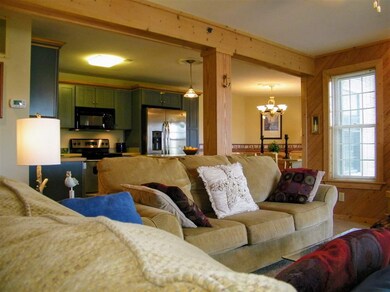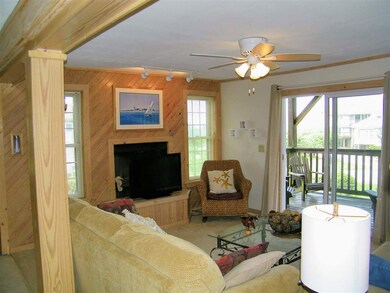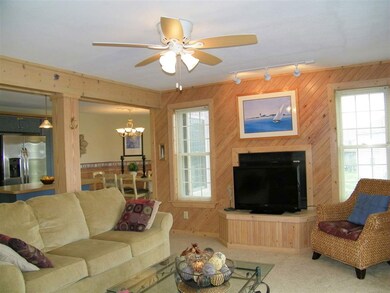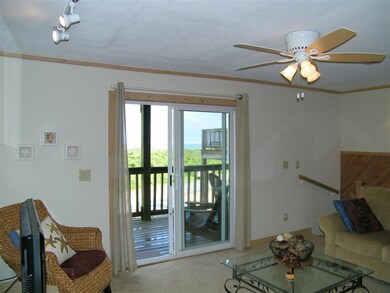
1245 Duck Rd Unit 205 Kitty Hawk, NC 27949
Highlights
- Community Beach Access
- Ocean Front
- Indoor Pool
- Kitty Hawk Elementary School Rated 9+
- Health Club
- Tennis Courts
About This Home
As of September 2020This is a beautifully updated, fully-furnished condo with a bright and open floor plan with updated furnishings. The condo has a reverse floor plan, so there are amazing views of the ocean from the balcony, living room, and kitchen. This condo has a very strong rental history. You are just a short walk to the beach and the pool, and Barrier Island Station has the best amenities of any condo complex in Duck, including both an indoor and outdoor pool area, in addition to a hot tub, game room, steam room, sauna, shuffleboard, and many others! Walking distance to the sound, as well as the restaurants and shopping in Duck. If you are looking for a turn-key condo as a second home or a rental property, then look no further!
Last Agent to Sell the Property
Kathleen Marie Haskett
Kathleen Haskett Outer Banks Real Estate Broker License #257758
Property Details
Home Type
- Multi-Family
Est. Annual Taxes
- $1,745
Year Built
- Built in 1987
Lot Details
- Ocean Front
- Property fronts a private road
- Landscaped
HOA Fees
- $773 Monthly HOA Fees
Home Design
- Coastal Architecture
- Reverse Style Home
- Property Attached
- Frame Construction
- Asphalt Shingled Roof
- Wood Siding
- Shake Siding
- Piling Construction
Interior Spaces
- 1,410 Sq Ft Home
- Furnished
- Ceiling Fan
- Wood Burning Fireplace
- Window Treatments
- Bay Window
- Entrance Foyer
- Family Room
- Living Room
- Dining Room
- Utility Room
- Sauna
- Ocean Views
- Fire and Smoke Detector
Kitchen
- Oven or Range
- Microwave
- Ice Maker
- Dishwasher
- Laminate Countertops
Flooring
- Carpet
- Ceramic Tile
- Vinyl
Bedrooms and Bathrooms
- 3 Bedrooms
- 2 Full Bathrooms
Laundry
- Laundry Room
- Dryer
- Washer
Parking
- Paved Parking
- Parking Lot
- Off-Street Parking
Pool
- Indoor Pool
- Cabana
- In Ground Pool
- Spa
- Outdoor Shower
Outdoor Features
- Tennis Courts
- Exterior Lighting
Utilities
- Forced Air Heating and Cooling System
- Municipal Utilities District Water
- Community Sewer or Septic
Community Details
Overview
- Association fees include building maintenance, cable, common electric, common insurance, flood insurance, grounds maintenance, management, pool, road maintenance, security, sewer/septic, tennis courts, water, walkways
- Signature Touch Property Manag Association, Phone Number (252) 441-8857
- Barrier Isl Sta Subdivision
Amenities
- Common Area
- Clubhouse
Recreation
- Community Boardwalk
- Community Beach Access
- Health Club
- Tennis Courts
- Community Playground
- Community Indoor Pool
Security
- Gated Community
Ownership History
Purchase Details
Purchase Details
Home Financials for this Owner
Home Financials are based on the most recent Mortgage that was taken out on this home.Purchase Details
Purchase Details
Home Financials for this Owner
Home Financials are based on the most recent Mortgage that was taken out on this home.Purchase Details
Home Financials for this Owner
Home Financials are based on the most recent Mortgage that was taken out on this home.Map
Similar Homes in Kitty Hawk, NC
Home Values in the Area
Average Home Value in this Area
Purchase History
| Date | Type | Sale Price | Title Company |
|---|---|---|---|
| Quit Claim Deed | -- | None Available | |
| Warranty Deed | $345,000 | None Available | |
| Warranty Deed | -- | -- | |
| Deed | $285,000 | -- | |
| Warranty Deed | $430,000 | None Available |
Mortgage History
| Date | Status | Loan Amount | Loan Type |
|---|---|---|---|
| Previous Owner | $276,000 | New Conventional | |
| Previous Owner | $344,000 | New Conventional |
Property History
| Date | Event | Price | Change | Sq Ft Price |
|---|---|---|---|---|
| 09/21/2020 09/21/20 | Sold | $345,000 | -1.4% | $245 / Sq Ft |
| 07/20/2020 07/20/20 | For Sale | $350,000 | 0.0% | $248 / Sq Ft |
| 07/16/2020 07/16/20 | Pending | -- | -- | -- |
| 06/29/2020 06/29/20 | For Sale | $350,000 | +22.8% | $248 / Sq Ft |
| 05/03/2018 05/03/18 | Sold | $285,000 | -9.5% | $202 / Sq Ft |
| 03/29/2018 03/29/18 | Pending | -- | -- | -- |
| 08/30/2017 08/30/17 | For Sale | $315,000 | -- | $223 / Sq Ft |
Tax History
| Year | Tax Paid | Tax Assessment Tax Assessment Total Assessment is a certain percentage of the fair market value that is determined by local assessors to be the total taxable value of land and additions on the property. | Land | Improvement |
|---|---|---|---|---|
| 2024 | $2,038 | $304,300 | $80,000 | $224,300 |
| 2023 | $1,219 | $313,272 | $80,000 | $233,272 |
| 2022 | $1,944 | $313,272 | $80,000 | $233,272 |
| 2021 | $1,944 | $313,272 | $80,000 | $233,272 |
| 2020 | $1,870 | $313,272 | $80,000 | $233,272 |
| 2018 | $0 | $249,200 | $100,000 | $149,200 |
| 2017 | $1,745 | $249,200 | $100,000 | $149,200 |
| 2016 | $1,643 | $249,200 | $100,000 | $149,200 |
| 2014 | $1,643 | $249,200 | $100,000 | $149,200 |
Source: Outer Banks Association of REALTORS®
MLS Number: 97651
APN: 009782205
- 1245 Duck Rd Unit 212
- 119 Ships Watch Dr Unit Lot 40
- 123 Foresail Ct Unit Lot 38
- 125 Foresail Ct Unit Lot 37
- 115 Ships Watch Dr Unit Lot 42
- 119 Olde Duck Rd Unit Lot 11
- 120 Mainsail Ct Unit Lot 10
- 122 Ships Watch Dr Unit Lot 11
- 133 Ships Watch Dr Unit Lot 33
- 112 Mainsail Ct Unit Lot 6
- 131 Ships Watch Dr Unit Lot 34
- 135 Ships Watch Dr Unit Lot 32
- 116 Mainsail Ct Unit Lot 8
- 114 Mainsail Ct Unit Lot 7
- 110 Ships Watch Dr Unit Lot 5
- 126 Ships Watch Dr Unit Lot 13
- 108 Ships Watch Dr Unit Lot4;Sh 10
- 108 Ships Watch Dr Unit Lot 4;SH 1
- 108 Ships Watch Dr Unit Lot 4
- 132 Ships Watch Dr Unit Lot16;SH6


