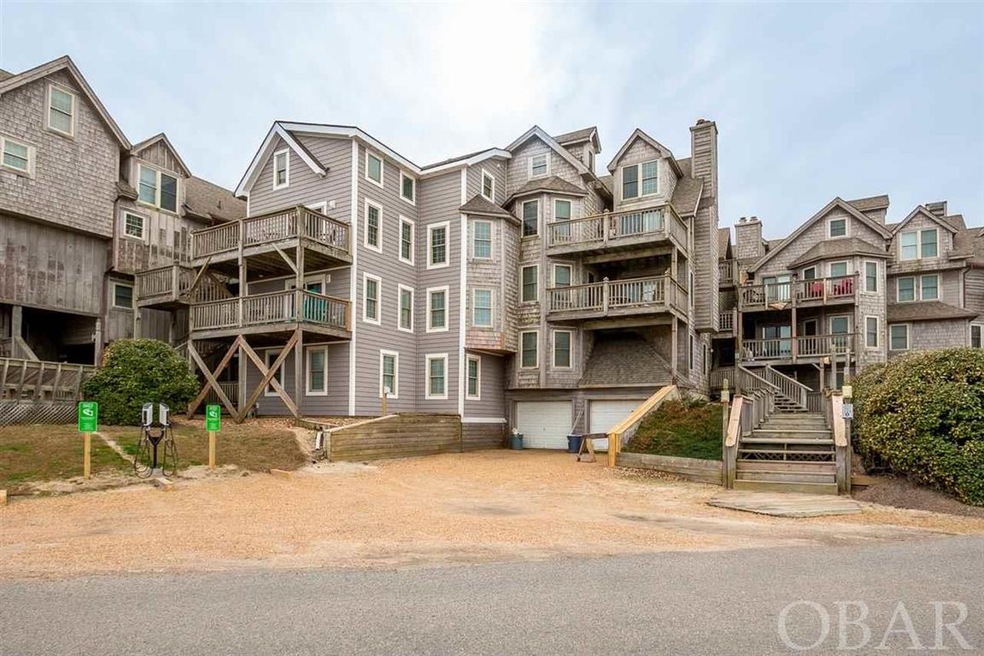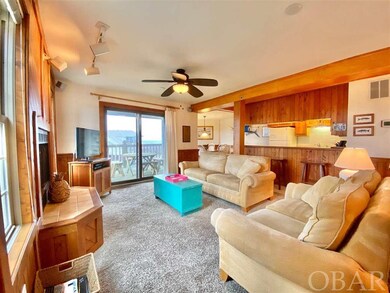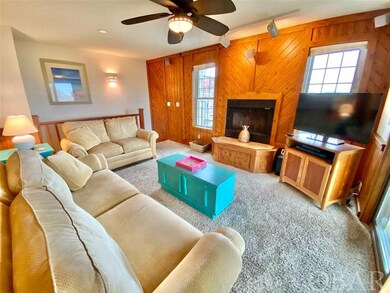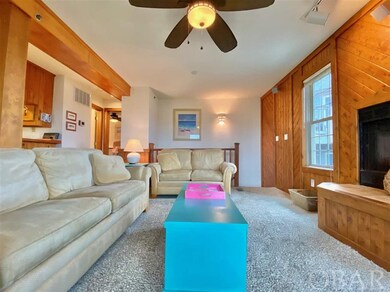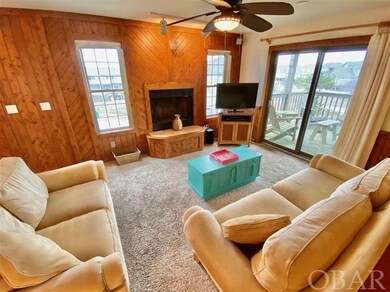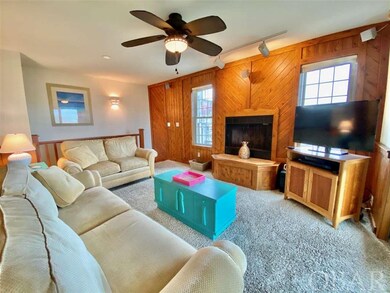
1245 Duck Rd Unit 209 Kitty Hawk, NC 27949
Estimated Value: $455,000 - $569,000
Highlights
- Community Beach Access
- Ocean Front
- In Ground Pool
- Kitty Hawk Elementary School Rated 9+
- Tennis Courts
- Coastal Architecture
About This Home
As of August 2020Totally turn-key AND affordable oceanfront condo in the heart of Duck Village! Absolutely adorable and ready to move right in. Enjoy as a second home getaway, and/or rent out all summer long! This updated condo will be sure to please, with a great location and fantastic floor plan. You won't need to lift a finger with this well-maintained property, as the owners have taken excellent care, and you can tell from the moment you set foot in the front door. New carpeting, new flooring in entry, downstairs hall and bathrooms, new furniture, and many other updates throughout. Thoughtful layout with two spacious bedrooms and one full bath downstairs. Fantastic ocean views from the comfortable living area upstairs and wonderful ocean-facing deck with plenty of seating so you can watch the waves and enjoy sunrises over the Atlantic while having your morning coffee. Great kitchen with bar top seating and updated appliances flows into the dining and living areas so entertaining is easy! Third bedroom off living area with a large shared bathroom complete the top floor. The complex offers a great amenity package with pool and tennis and gated/secure entrance. All this is just a few steps away to the beautiful Duck beach! Walk to all the amazing shops and restaurants Duck Village has to offer, and enjoy the sound-side boardwalk and town park, which has all kinds of great entertainment like kids shows, music festivals, yoga, and more! Launch your kayaks and paddle boards from the sound ramp/dock. You'll never want to leave the quaint Village of Duck and you'll enjoy every minute in this ideal oceanfront condo in the perfect setting. Hurry! This is a great deal. Be sure to view the virtual tour by clicking the link or cut/paste into your browser: https://my.matterport.com/show/?m=L5TCJLzXpLJ&mls=1
Last Agent to Sell the Property
Landmark Sotheby's International Realty License #188982 Listed on: 01/23/2020

Last Buyer's Agent
* **Not a Member
**Not a Member License #NA
Property Details
Home Type
- Multi-Family
Est. Annual Taxes
- $1,772
Year Built
- Built in 1987
Lot Details
- Ocean Front
HOA Fees
- $1,273 Monthly HOA Fees
Parking
- Paved Parking
Home Design
- Coastal Architecture
- Cottage
- Property Attached
- Frame Construction
- Asphalt Shingled Roof
- Wood Siding
- Shake Siding
- Piling Construction
Interior Spaces
- 1,265 Sq Ft Home
- Furnished
- Ceiling Fan
- Window Treatments
- Bay Window
- Ocean Views
Kitchen
- Oven or Range
- Microwave
- Ice Maker
- Laminate Countertops
Flooring
- Carpet
- Laminate
- Tile
Bedrooms and Bathrooms
- 3 Bedrooms
- 2 Full Bathrooms
Laundry
- Laundry Room
- Dryer
- Washer
Outdoor Features
- In Ground Pool
- Tennis Courts
- Covered Deck
- Exterior Lighting
Utilities
- Central Heating and Cooling System
- Heat Pump System
- Municipal Utilities District Water
- Community Sewer or Septic
Community Details
Overview
- Association fees include common insurance, grounds maintenance, pool, security, tennis courts, walkways
- Kathy Regan Association, Phone Number (252) 441-8857
- Barrier Isl Sta Subdivision
Amenities
- Common Area
Recreation
- Community Beach Access
- Tennis Courts
- Community Playground
- Community Pool
- Park
Ownership History
Purchase Details
Home Financials for this Owner
Home Financials are based on the most recent Mortgage that was taken out on this home.Purchase Details
Home Financials for this Owner
Home Financials are based on the most recent Mortgage that was taken out on this home.Similar Homes in Kitty Hawk, NC
Home Values in the Area
Average Home Value in this Area
Purchase History
| Date | Buyer | Sale Price | Title Company |
|---|---|---|---|
| Lingard Helen | $285,000 | None Available | |
| Tippins Benjamin E | $445,000 | None Available |
Mortgage History
| Date | Status | Borrower | Loan Amount |
|---|---|---|---|
| Open | Lingard Helen | $228,000 | |
| Previous Owner | Tippins Benjamin E | $356,000 |
Property History
| Date | Event | Price | Change | Sq Ft Price |
|---|---|---|---|---|
| 08/13/2020 08/13/20 | Sold | $285,000 | -4.7% | $225 / Sq Ft |
| 07/07/2020 07/07/20 | Pending | -- | -- | -- |
| 06/16/2020 06/16/20 | Price Changed | $299,000 | -3.2% | $236 / Sq Ft |
| 04/23/2020 04/23/20 | For Sale | $309,000 | 0.0% | $244 / Sq Ft |
| 04/23/2020 04/23/20 | Price Changed | $309,000 | +8.4% | $244 / Sq Ft |
| 04/02/2020 04/02/20 | Off Market | $285,000 | -- | -- |
| 03/10/2020 03/10/20 | Price Changed | $314,000 | -1.6% | $248 / Sq Ft |
| 01/23/2020 01/23/20 | For Sale | $319,000 | -- | $252 / Sq Ft |
Tax History Compared to Growth
Tax History
| Year | Tax Paid | Tax Assessment Tax Assessment Total Assessment is a certain percentage of the fair market value that is determined by local assessors to be the total taxable value of land and additions on the property. | Land | Improvement |
|---|---|---|---|---|
| 2024 | $2,027 | $301,900 | $80,000 | $221,900 |
| 2023 | $1,928 | $310,776 | $80,000 | $230,776 |
| 2022 | $1,928 | $310,776 | $80,000 | $230,776 |
| 2021 | $1,934 | $310,776 | $80,000 | $230,776 |
| 2020 | $1,855 | $310,776 | $80,000 | $230,776 |
| 2019 | $1,771 | $247,500 | $100,000 | $147,500 |
| 2018 | $1,771 | $247,500 | $100,000 | $147,500 |
| 2017 | $1,733 | $247,500 | $100,000 | $147,500 |
| 2016 | $1,631 | $247,500 | $100,000 | $147,500 |
| 2014 | $1,631 | $247,500 | $100,000 | $147,500 |
Agents Affiliated with this Home
-
Heather McLay

Seller's Agent in 2020
Heather McLay
Landmark Sotheby's International Realty
(252) 202-3409
192 Total Sales
-
Ashley Ladd Bunn

Seller Co-Listing Agent in 2020
Ashley Ladd Bunn
Twiddy and Co. - Duck
(919) 592-7346
80 Total Sales
-
*
Buyer's Agent in 2020
* **Not a Member
**Not a Member
Map
Source: Outer Banks Association of REALTORS®
MLS Number: 108002
APN: 009782209
- 119 Ships Watch Dr Unit Lot 40
- 123 Foresail Ct Unit Lot 38
- 125 Foresail Ct Unit Lot 37
- 115 Ships Watch Dr Unit Lot 42
- 119 Olde Duck Rd Unit Lot 11
- 120 Mainsail Ct Unit Lot 10
- 122 Ships Watch Dr Unit Lot 11
- 133 Ships Watch Dr Unit Lot 33
- 112 Mainsail Ct Unit Lot 6
- 131 Ships Watch Dr Unit Lot 34
- 135 Ships Watch Dr Unit Lot 32
- 116 Mainsail Ct Unit Lot 8
- 114 Mainsail Ct Unit Lot 7
- 110 Ships Watch Dr Unit Lot 5
- 126 Ships Watch Dr Unit Lot 13
- 108 Ships Watch Dr Unit Lot 4
- 139 S Spinnaker Ct Unit Lot 30
- 132 Ships Watch Dr Unit Lot16;SH6
- 142 S Spinnaker Ct Unit Lot 21
- 144 S Spinnaker Ct Unit Lot 22
- 1245 Duck Rd Unit 214
- 1245 Duck Rd Unit 201
- 1245 Duck Rd Unit 218
- 1245 Duck Rd Unit 216
- 1245 Duck Rd Unit 203
- 1245 Duck Rd Unit 211
- 1245 Duck Rd Unit 215
- 1245 Duck Rd Unit 213
- 1245 Duck Rd Unit 217
- 1245 Duck Rd Unit 206
- 1245 Duck Rd Unit 204
- 1245 Duck Rd Unit 119
- 1245 Duck Rd Unit 205
- 1245 Duck Rd Unit 212
- 1245 Duck Rd Unit 211
- 1245 Duck Rd Unit 216
- 1245 Duck Rd Unit 207
- 1245 Duck Rd
- 1245 Duck Rd
- 1245 Duck Rd
