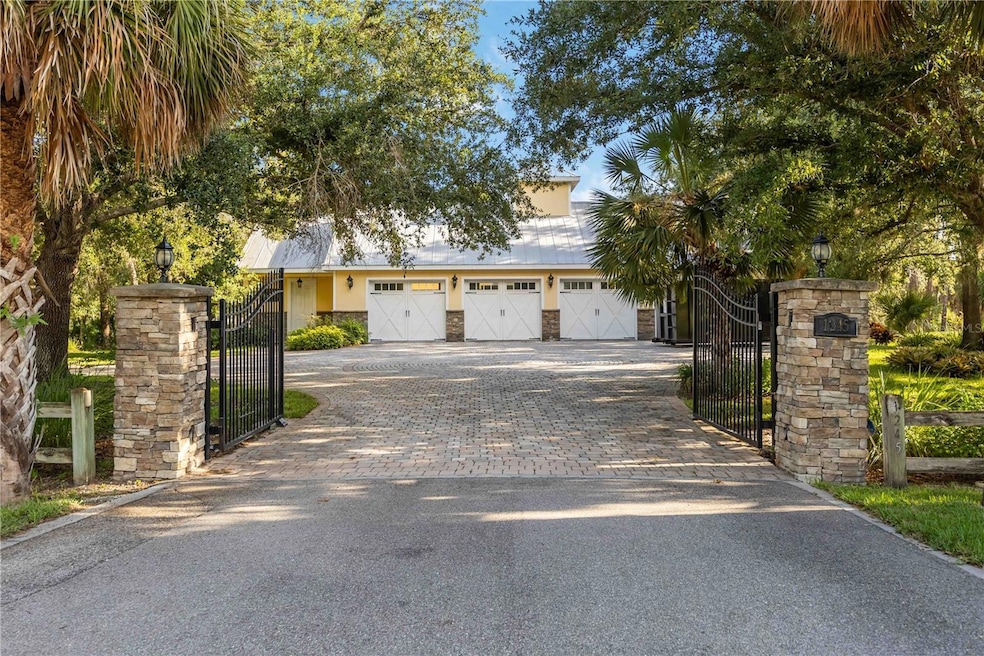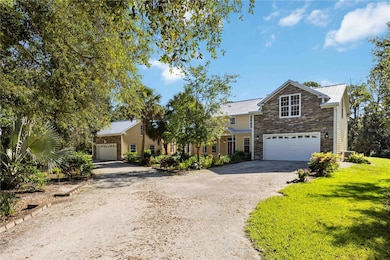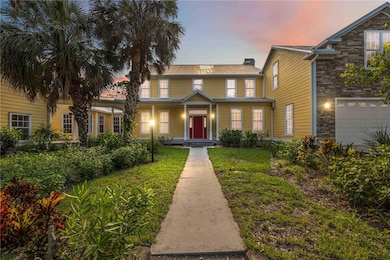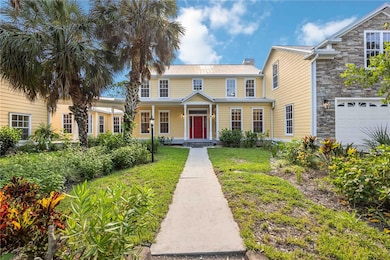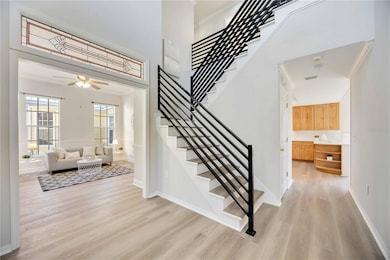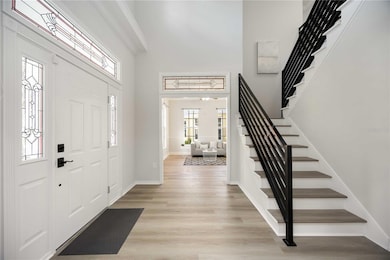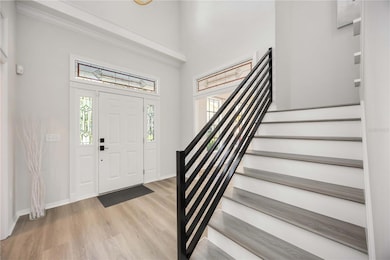1245 Hanoverian Cir Nokomis, FL 34275
Mission Valley Estates NeighborhoodEstimated payment $8,890/month
Highlights
- 193 Feet of Creek Waterfront
- Dock Has No Access To Electricity
- Oak Trees
- Laurel Nokomis School Rated A-
- Access To Intracoastal Waterway
- Screened Pool
About This Home
Discover a rare opportunity to own a privately gated waterfront estate on over two lush acres along Fox Creek in the equestrian-friendly community of Mission Valley Estates. Ideal for professionals, families, or hobbyists, this property offers both elegance and functionality. Beyond the wrought-iron gates lies a separate carriage house featuring an air-conditioned four-car garage, workshop, full bath, kitchenette, and an upstairs bonus room—perfect for an office, guest space, or hobby area. This additional 2,195 sq. ft. is ideal for storing cars, RVs, boats, and more. The stately main residence spans over 6,300 sq. ft., with 4,741 sq. ft. under air. It features four spacious bedrooms (with potential for a fifth), four and a half bathrooms, a library with built-ins, a media room, and beautiful architectural details including crown molding, vaulted ceilings, and wrap-around porches. The updated kitchen boasts soft-close cabinetry, stainless appliances (including dual refrigerators and a new range), and a walk-in pantry with wood shelving. Entertain with ease in the large dining room, enhanced by custom built-ins, wainscoting, and a wood-burning fireplace. Outside, enjoy a resurfaced saltwater pool and spa, pavered lanai, and a peaceful setting with boatable water access and a private dock. Tucked away yet conveniently located near Gulf beaches, top-rated schools, parks, shopping, dining, and highways—this hidden gem offers the perfect balance of privacy, luxury, and accessibility. Come see it today.
Listing Agent
RE/MAX ALLIANCE GROUP Brokerage Phone: 941-954-5454 License #0681592 Listed on: 08/03/2025

Home Details
Home Type
- Single Family
Est. Annual Taxes
- $5,806
Year Built
- Built in 1994
Lot Details
- 2.16 Acre Lot
- 193 Feet of Creek Waterfront
- Cul-De-Sac
- Street terminates at a dead end
- West Facing Home
- Wood Fence
- Mature Landscaping
- Private Lot
- Well Sprinkler System
- Oak Trees
- Property is zoned RE2
Parking
- 8 Car Attached Garage
- Bathroom In Garage
- Workshop in Garage
- Ground Level Parking
- Garage Door Opener
- Circular Driveway
Property Views
- Woods
- Creek or Stream
Home Design
- Colonial Architecture
- Stem Wall Foundation
- Metal Roof
- Concrete Siding
- Block Exterior
Interior Spaces
- 4,741 Sq Ft Home
- 2-Story Property
- Built-In Features
- Bar Fridge
- Crown Molding
- Tray Ceiling
- Vaulted Ceiling
- Ceiling Fan
- Wood Burning Fireplace
- Blinds
- French Doors
- Great Room
- Family Room
- Living Room
- Dining Room
- Media Room
- Den
- Library
- Bonus Room
- Attic Fan
Kitchen
- Eat-In Kitchen
- Walk-In Pantry
- Range Hood
- Recirculated Exhaust Fan
- Microwave
- Freezer
- Dishwasher
- Wine Refrigerator
- Stone Countertops
- Solid Wood Cabinet
- Disposal
Flooring
- Wood
- Carpet
- Concrete
- Ceramic Tile
Bedrooms and Bathrooms
- 4 Bedrooms
- Primary Bedroom Upstairs
- Split Bedroom Floorplan
- Walk-In Closet
Laundry
- Laundry Room
- Dryer
- Washer
Home Security
- Home Security System
- Security Gate
- Fire and Smoke Detector
Pool
- Screened Pool
- Heated In Ground Pool
- Gunite Pool
- Saltwater Pool
- Fence Around Pool
- Pool Lighting
- Heated Spa
- In Ground Spa
Outdoor Features
- Access To Intracoastal Waterway
- Access to Bay or Harbor
- Access To Creek
- Access to Brackish Water
- Davits
- Dock Has No Access To Electricity
- Enclosed Patio or Porch
- Exterior Lighting
- Rain Gutters
Location
- Flood Zone Lot
- Property is near a golf course
Schools
- Laurel Nokomis Elementary School
- Laurel Nokomis Middle School
- Venice Senior High School
Farming
- Drainage Canal
Utilities
- Central Air
- Heating Available
- Thermostat
- 2 Water Wells
- Tankless Water Heater
- 1 Septic Tank
- High Speed Internet
- Cable TV Available
Community Details
- Property has a Home Owners Association
- Mission Valley Estates Community
- Mission Valley Estate Sec B 1 Subdivision
Listing and Financial Details
- Visit Down Payment Resource Website
- Tax Lot 73
- Assessor Parcel Number 0381090008
Map
Home Values in the Area
Average Home Value in this Area
Tax History
| Year | Tax Paid | Tax Assessment Tax Assessment Total Assessment is a certain percentage of the fair market value that is determined by local assessors to be the total taxable value of land and additions on the property. | Land | Improvement |
|---|---|---|---|---|
| 2024 | $5,802 | $504,932 | -- | -- |
| 2023 | $5,802 | $490,225 | $0 | $0 |
| 2022 | $5,693 | $475,947 | $0 | $0 |
| 2021 | $5,577 | $462,084 | $0 | $0 |
| 2020 | $5,605 | $455,704 | $0 | $0 |
| 2019 | $5,427 | $445,458 | $0 | $0 |
| 2018 | $5,311 | $437,152 | $0 | $0 |
| 2017 | $5,289 | $428,161 | $0 | $0 |
| 2016 | $5,064 | $536,200 | $156,600 | $379,600 |
| 2015 | $5,157 | $527,200 | $168,300 | $358,900 |
| 2014 | $5,138 | $378,052 | $0 | $0 |
Property History
| Date | Event | Price | List to Sale | Price per Sq Ft |
|---|---|---|---|---|
| 11/06/2025 11/06/25 | Price Changed | $1,595,000 | -4.8% | $336 / Sq Ft |
| 08/03/2025 08/03/25 | For Sale | $1,675,000 | -- | $353 / Sq Ft |
Purchase History
| Date | Type | Sale Price | Title Company |
|---|---|---|---|
| Warranty Deed | -- | Attorney | |
| Joint Tenancy Deed | -- | -- |
Mortgage History
| Date | Status | Loan Amount | Loan Type |
|---|---|---|---|
| Open | $500,000 | Future Advance Clause Open End Mortgage |
Source: Stellar MLS
MLS Number: A4660746
APN: 0381-09-0008
- 0 Equestrian Ct
- 1255 Sorrento Woods Blvd
- 0 Sorrento Woods Blvd
- 1860 Mackintosh Blvd
- Tidewinds 2 Plan at Vistera of Venice - Coral
- Sandcastle 2 Plan at Vistera of Venice - Coral
- 1085 Sorrento Woods Blvd
- 15513 Foxtail Ln
- 2123 Calusa Lakes Blvd
- 2110 Calusa Lakes Blvd
- 6941 Prairie Oak Way
- 1077 Ruisdael Cir
- 35 Castle Dr Unit 35
- 15516 Foxtail Ln
- 6937 Prairie Oak Way
- 1104 Hoover St
- 15537 Foxtail Ln
- 7072 Foxboro Way
- 27 Castle Dr
- 7052 Foxboro Way
- 1578 Vermeer Dr
- 654 Resolute St
- 2308 Falcon Trace Ln
- 641 Coral Dr
- 5600 Semolino St
- 330 9th St Unit 330
- 2300 Laurel Rd E
- 397 Sunshine Dr Unit 397
- 214 Spanish Lakes Dr
- 15560 Render Way
- 200 3rd St E Unit 200
- 647 Church St Unit A
- 201 Laurel Rd E
- 534 Sun Chaser Dr
- 5825 Biscotti St
- 15092 Ginetti St
- 15032 Cuzcorro Ct
- 15324 Shady Palms Ln
- 14560 Eagle Branch Dr
- 17027 Coral Dr
