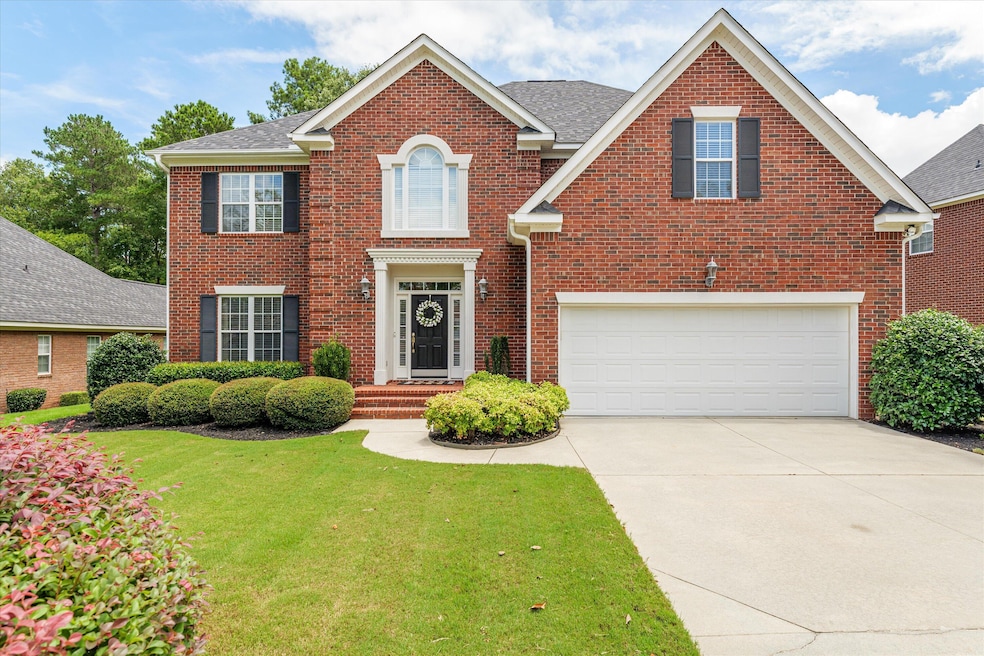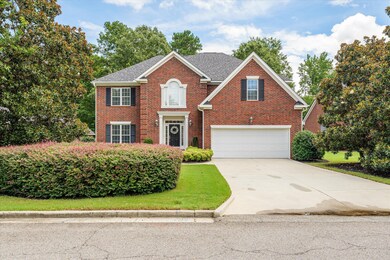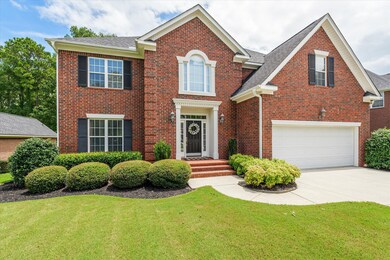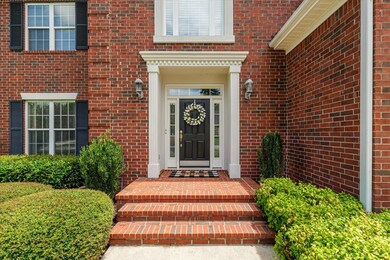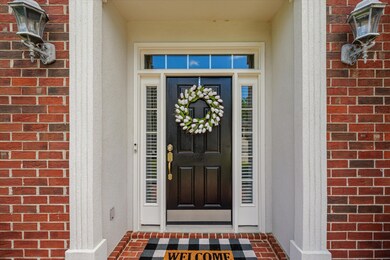
Highlights
- Wood Flooring
- Breakfast Room
- Walk-In Closet
- Riverside Elementary School Rated A
- Eat-In Kitchen
- Patio
About This Home
As of October 2024Welcome home to 1245 Hardy Point Drive, a beautiful brick, 2-story home located in the Hardy Pointe community. As you step inside this classic beauty, you are greeted with a 2 story foyer and hardwood flooring. The Formal Living Room is located off of the foyer and is spacious and features ton of natural light. The updated Kitchen is a chef's delight, with tons of cabinets, granite counters, kitchen island, decorative vent hood and built in wall microwave and oven. This home also features an eat-in Breakfast Room overlooking the private and landscaped backyard. The Family Room is located off the Kitchen and features a gas log fireplace. Guest Bath located downstairs. Upstairs, you'll find the spacious Primary Bedroom with vaulted tray ceiling, walk in closet, En Suite Bathroom with separate vanities, tiled shower and garden tub. Bedroom 2 features an suite bathroom with tub/shower. Bedrooms 3 & 4 share hall bathroom with tub/shower. Laundry located upstairs. The private, fully fenced in backyard is beautifully landscaped and shaded. Whether enjoying your morning coffee or gathering the family for an evening meal, the rear patio is the perfect place. This home features a 2 car garage and is in a highly desired location- great school district and just minutes from great restaurants, shopping, and medical facilities. You don't want to miss this well- kept, timeless home!
Last Agent to Sell the Property
Meybohm Real Estate - Evans License #362434 Listed on: 07/29/2024

Home Details
Home Type
- Single Family
Est. Annual Taxes
- $3,857
Year Built
- Built in 2002 | Remodeled
Lot Details
- 0.26 Acre Lot
- Lot Dimensions are 76x148
- Privacy Fence
- Landscaped
- Front and Back Yard Sprinklers
HOA Fees
- $10 Monthly HOA Fees
Parking
- 2 Car Garage
Home Design
- Brick Exterior Construction
- Composition Roof
Interior Spaces
- 2,961 Sq Ft Home
- 2-Story Property
- Gas Log Fireplace
- Blinds
- Entrance Foyer
- Great Room with Fireplace
- Family Room
- Living Room
- Breakfast Room
- Dining Room
- Crawl Space
- Pull Down Stairs to Attic
- Fire and Smoke Detector
Kitchen
- Eat-In Kitchen
- Built-In Electric Oven
- Built-In Microwave
- Dishwasher
Flooring
- Wood
- Carpet
- Ceramic Tile
Bedrooms and Bathrooms
- 4 Bedrooms
- Primary Bedroom Upstairs
- Walk-In Closet
Outdoor Features
- Patio
- Stoop
Schools
- Riverside Elementary And Middle School
- Greenbrier High School
Utilities
- Multiple cooling system units
- Central Air
- Heat Pump System
- Heating System Uses Natural Gas
- Gas Water Heater
- Cable TV Available
Community Details
- Hardy Pointe Subdivision
Listing and Financial Details
- Assessor Parcel Number 065A139
Ownership History
Purchase Details
Home Financials for this Owner
Home Financials are based on the most recent Mortgage that was taken out on this home.Purchase Details
Home Financials for this Owner
Home Financials are based on the most recent Mortgage that was taken out on this home.Purchase Details
Home Financials for this Owner
Home Financials are based on the most recent Mortgage that was taken out on this home.Purchase Details
Home Financials for this Owner
Home Financials are based on the most recent Mortgage that was taken out on this home.Similar Homes in Evans, GA
Home Values in the Area
Average Home Value in this Area
Purchase History
| Date | Type | Sale Price | Title Company |
|---|---|---|---|
| Warranty Deed | $410,000 | -- | |
| Warranty Deed | $349,900 | -- | |
| Survivorship Deed | $230,000 | -- | |
| Warranty Deed | $25,900 | -- |
Mortgage History
| Date | Status | Loan Amount | Loan Type |
|---|---|---|---|
| Open | $369,000 | New Conventional | |
| Previous Owner | $357,947 | VA | |
| Previous Owner | $83,475 | New Conventional | |
| Previous Owner | $70,000 | New Conventional | |
| Previous Owner | $60,000 | Credit Line Revolving | |
| Previous Owner | $170,000 | No Value Available | |
| Previous Owner | $162,000 | No Value Available |
Property History
| Date | Event | Price | Change | Sq Ft Price |
|---|---|---|---|---|
| 10/08/2024 10/08/24 | Sold | $410,000 | 0.0% | $138 / Sq Ft |
| 07/29/2024 07/29/24 | For Sale | $409,999 | +17.2% | $138 / Sq Ft |
| 06/19/2021 06/19/21 | Off Market | $349,900 | -- | -- |
| 06/18/2021 06/18/21 | Sold | $349,900 | 0.0% | $118 / Sq Ft |
| 05/10/2021 05/10/21 | Pending | -- | -- | -- |
| 04/30/2021 04/30/21 | For Sale | $349,900 | -- | $118 / Sq Ft |
Tax History Compared to Growth
Tax History
| Year | Tax Paid | Tax Assessment Tax Assessment Total Assessment is a certain percentage of the fair market value that is determined by local assessors to be the total taxable value of land and additions on the property. | Land | Improvement |
|---|---|---|---|---|
| 2024 | $3,857 | $152,036 | $28,304 | $123,732 |
| 2023 | $3,857 | $146,344 | $26,604 | $119,740 |
| 2022 | $3,436 | $130,016 | $24,004 | $106,012 |
| 2021 | $358 | $111,866 | $20,904 | $90,962 |
| 2020 | $499 | $106,168 | $20,604 | $85,564 |
| 2019 | $526 | $102,434 | $19,104 | $83,330 |
| 2018 | $517 | $97,508 | $17,704 | $79,804 |
| 2017 | $649 | $98,407 | $16,704 | $81,703 |
| 2016 | $2,627 | $97,266 | $18,080 | $79,186 |
| 2015 | $2,400 | $88,704 | $14,780 | $73,924 |
| 2014 | $2,300 | $83,966 | $14,780 | $69,186 |
Agents Affiliated with this Home
-

Seller's Agent in 2024
JAIME PUTNAM
Meybohm
(706) 284-4401
294 Total Sales
-

Buyer's Agent in 2024
Jon Waldorf
WALDORF REAL ESTATE CO
(706) 306-8667
76 Total Sales
-

Seller's Agent in 2021
Dennis & Vicki Smith
Blanchard & Calhoun - Scott Nixon
(706) 306-4747
81 Total Sales
-

Buyer's Agent in 2021
Tiffany Tuley
Berkshire Hathaway HomeServices Beazley Realtors
(706) 863-1775
19 Total Sales
-
T
Buyer's Agent in 2021
Tiffany Bishop
Meybohm
Map
Source: REALTORS® of Greater Augusta
MLS Number: 532127
APN: 065A139
- 1259 Hardy Pointe Dr
- 4748 Savannah Ln
- 4739 Savannah Ln
- 4740 Savannah Ln
- 1124 Waltons Pass
- 1210 Windsor St
- 1164 Waltons Pass
- 214 Bainbridge Dr
- 1065 Blackfoot Dr
- 514 Hardwick Ct
- 354 Barnsley Dr
- 203 Bainbridge Dr
- 4583 Aylesbury Ct
- 1610 Jamestown Ave
- 642 River Oaks Ln
- 640 River Oaks Ln
- 636 River Oaks Ln
- 412 Keeling Ln
- 1629 Jamestown Ave
- 659 River Oaks Ln
