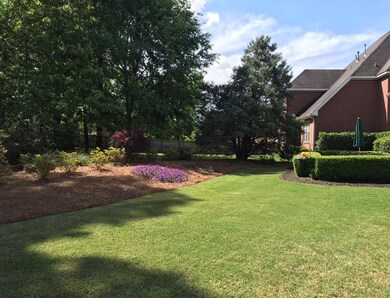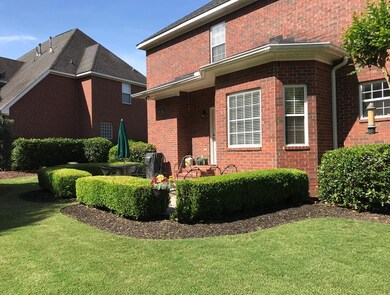
Highlights
- Wood Flooring
- Great Room with Fireplace
- 2 Car Attached Garage
- Riverside Elementary School Rated A
- Breakfast Room
- Eat-In Kitchen
About This Home
As of October 2024Beautifully well kept home. Open foyer. Formal dining room and living room. Family room with fireplace. Updated kitchen with abundant cabinets, granite counters including an island and new stainless steel appliances. Breakfast area overlooks the backyard. Spacious owners bedroom, owners bath with two separate vanities, separate garden tub and separate shower. All bedrooms are up. Large patio and beautifully manicured backyard wihich is very colorful at this time of the year.
Last Agent to Sell the Property
Blanchard & Calhoun - Scott Nixon License #159511

Home Details
Home Type
- Single Family
Est. Annual Taxes
- $3,857
Year Built
- Built in 2002
Lot Details
- 0.25 Acre Lot
- Lot Dimensions are 36 x 135 x 68 x 160
- Privacy Fence
- Landscaped
- Front and Back Yard Sprinklers
Parking
- 2 Car Attached Garage
Home Design
- Brick Exterior Construction
- Composition Roof
Interior Spaces
- 2,961 Sq Ft Home
- 2-Story Property
- Fireplace Features Masonry
- Blinds
- Great Room with Fireplace
- Family Room
- Living Room
- Breakfast Room
- Dining Room
- Crawl Space
- Pull Down Stairs to Attic
- Fire and Smoke Detector
Kitchen
- Eat-In Kitchen
- Electric Range
- Built-In Microwave
- Dishwasher
- Kitchen Island
Flooring
- Wood
- Carpet
- Ceramic Tile
Bedrooms and Bathrooms
- 4 Bedrooms
- Primary Bedroom Upstairs
- Walk-In Closet
Laundry
- Laundry Room
- Washer and Gas Dryer Hookup
Outdoor Features
- Patio
- Stoop
Schools
- Riverside Elementary And Middle School
- Greenbrier High School
Utilities
- Multiple cooling system units
- Central Air
- Heat Pump System
- Heating System Uses Natural Gas
- Gas Water Heater
- Cable TV Available
Community Details
- Property has a Home Owners Association
- Hardy Pointe Subdivision
Listing and Financial Details
- Legal Lot and Block 19 / C
- Assessor Parcel Number 065A139
Map
Home Values in the Area
Average Home Value in this Area
Property History
| Date | Event | Price | Change | Sq Ft Price |
|---|---|---|---|---|
| 10/08/2024 10/08/24 | Sold | $410,000 | 0.0% | $138 / Sq Ft |
| 07/29/2024 07/29/24 | For Sale | $409,999 | +17.2% | $138 / Sq Ft |
| 06/19/2021 06/19/21 | Off Market | $349,900 | -- | -- |
| 06/18/2021 06/18/21 | Sold | $349,900 | 0.0% | $118 / Sq Ft |
| 05/10/2021 05/10/21 | Pending | -- | -- | -- |
| 04/30/2021 04/30/21 | For Sale | $349,900 | -- | $118 / Sq Ft |
Tax History
| Year | Tax Paid | Tax Assessment Tax Assessment Total Assessment is a certain percentage of the fair market value that is determined by local assessors to be the total taxable value of land and additions on the property. | Land | Improvement |
|---|---|---|---|---|
| 2024 | $3,857 | $152,036 | $28,304 | $123,732 |
| 2023 | $3,857 | $146,344 | $26,604 | $119,740 |
| 2022 | $3,436 | $130,016 | $24,004 | $106,012 |
| 2021 | $358 | $111,866 | $20,904 | $90,962 |
| 2020 | $499 | $106,168 | $20,604 | $85,564 |
| 2019 | $526 | $102,434 | $19,104 | $83,330 |
| 2018 | $517 | $97,508 | $17,704 | $79,804 |
| 2017 | $649 | $98,407 | $16,704 | $81,703 |
| 2016 | $2,627 | $97,266 | $18,080 | $79,186 |
| 2015 | $2,400 | $88,704 | $14,780 | $73,924 |
| 2014 | $2,300 | $83,966 | $14,780 | $69,186 |
Mortgage History
| Date | Status | Loan Amount | Loan Type |
|---|---|---|---|
| Open | $369,000 | New Conventional | |
| Previous Owner | $357,947 | VA | |
| Previous Owner | $83,475 | New Conventional | |
| Previous Owner | $70,000 | New Conventional | |
| Previous Owner | $60,000 | Credit Line Revolving | |
| Previous Owner | $170,000 | No Value Available | |
| Previous Owner | $162,000 | No Value Available |
Deed History
| Date | Type | Sale Price | Title Company |
|---|---|---|---|
| Warranty Deed | $410,000 | -- | |
| Warranty Deed | $349,900 | -- | |
| Survivorship Deed | $230,000 | -- | |
| Warranty Deed | $25,900 | -- |
Similar Homes in the area
Source: REALTORS® of Greater Augusta
MLS Number: 469240
APN: 065A139
- 1369 Shadow Oak Dr
- 1350 Shadow Oak Dr
- 316 Gardenia Dr
- 4748 Savannah Ln
- 4434 Sapelo Dr
- 4306 Nandina Ct
- 4740 Savannah Ln
- 200 Dorset Dr
- 4469 Andover Dr
- 354 Barnsley Dr
- 202 Bainbridge Dr
- 642 River Oaks Ln
- 640 River Oaks Ln
- 638 River Oaks Ln
- 636 River Oaks Ln
- 1615 Jamestown Ave
- 1079 Rivershyre Ct
- 1390 Aylesbury Dr
- 5006 Sussex Dr
- 335 Barnsley Dr






