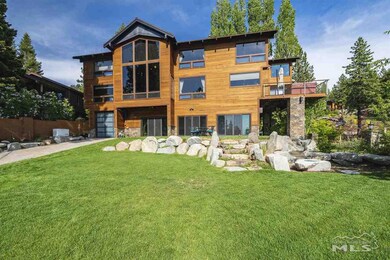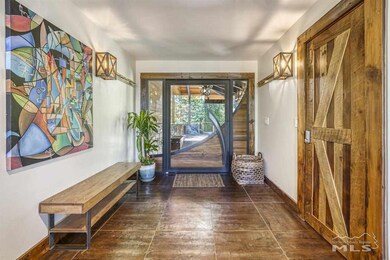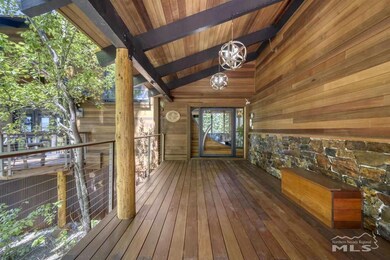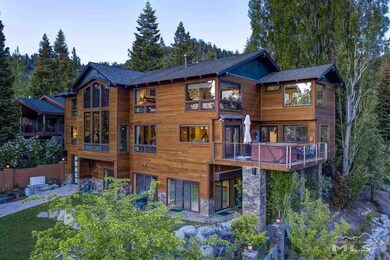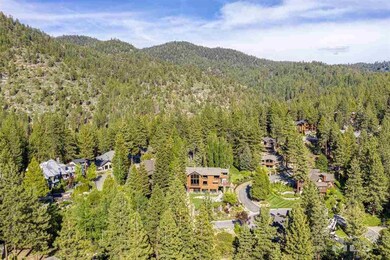
1245 Hidden Woods Dr Zephyr Cove, NV 89448
Estimated Value: $3,010,000 - $4,431,548
Highlights
- In Ground Pool
- RV Access or Parking
- View of Trees or Woods
- Zephyr Cove Elementary School Rated A-
- Two Primary Bedrooms
- Deck
About This Home
As of March 2021This is not your normal Lake Tahoe home. This is a unique automated ready to move in, one of a kind spectacular Hidden Woods estate with all the amenities one could want. This beautiful lake view estate is situated on the premier lot in one of the most prestigious Lake Tahoe Nevada neighborhoods & has just completed a 4-year multi-million-dollar renovation., From the cascading 130’ waterfall that ends in a natural gas granite boulder fire pit to the indoor over sized swimming pool, spa & wet/dry sauna this estate is luxury at every turn. No expense spared in the kitchen including two Viking ovens, two Miele dishwashers, a 48” Subzero refrig & wine cellar, imported Brazilian Blue granite & custom built cabinetry including 3 pantries & numerous organizer features. Every one of the 6 bathrooms is a work of art, from the custom light fixtures, premium grade granite counters, use of natural rock, slate & custom crafted glass tiles everywhere. Multiple hand made “work of art” light fixtures throughout the home including world famous Israeli artist Shimale Peleg and Spanish artist Arturo Alvarez. No less than 3 designers were involved in the interior & exterior remodel of this estate. From the McIntosh/B&W equipped audio/video movie theater with Cyber Pro massage chair seating to the over sized Master bath wet room with 10 shower heads controlled via your voice, this estate says luxury & comfort. Enjoy this private & majestic estate perched on a hilltop with a southwest vista of beautiful Lake Tahoe. Two separate garages on either side of the house, electronically gated & fenced yard, fully landscaped with ample use of ferns, moss & numerous varieties of trees & flowers, this estate features your own private Zen garden on the east side with an exterior dining deck overlooking the Zen garden. The estate is as beautiful to view at night as it is during the day with extensive use of resort style accent lighting that provides a calming nighttime ambiance & experience. From the moment you step through the custom 1500-pound metal & glass over sized pivot front door, the estate says WOW. After you take in the expansive lake views of Emerald Bay to the distant Cascade Falls, you will see that each of the 3 master suites, 4th bedroom, private office, kitchen, great room, even the indoor pool has lake views. Vast use of cold-rolled steel on the gables, clear vertical grain cedar siding, Montana stone, IPE wood decks & stainless-steel cable railing outside lay the foundation for what to expect inside. This estate is as comfortable to live in as it is to entertain 100 guests. Two indoor dining rooms plus multiple outdoor areas. The great room features a 20’ tall soaring cold-rolled steel linear fireplace as the center of a 2nd home theater experience. A formal office with views of Lake Tahoe to the west & the Zen garden to the east, literally perched over the water fall includes a 42' gas fireplace finished with Jade leathered granite. Enter the office thru an electronic glass wall that can be transparent or opaque at the request of your voice. Upstairs there is an open loft with vaulted reclaimed wood ceilings & fireplace. The southwest sun exposure & Lake Tahoe views from the main master suite include a view of the distant Cascade Falls & Emerald Bay. This master bedroom suite incorporates the 3rd full home theater featuring a hidden state-of-the-art electronic platform that lowers a 75" Sony HD TV from the ceiling, Sonance & B&W surround speakers, a hidden sub-woofer & voice controlled electronic black-out shades. The his & her bathroom is truly designed for royalty; the wet room shower is fully automated with a total of 10 shower heads including two Grohe Dream & Soul shower heads & two shower heads with Rain 02 & Bokoma sprayers. There is a large, fully customized closet organizer in the spacious walk-in dressing room. The upstairs also includes a third in-suite bedroom plus another bedroom, office and arts & crafts hideaway ro
Last Agent to Sell the Property
Coldwell Banker Select ZC License #S.23628 Listed on: 06/13/2020

Home Details
Home Type
- Single Family
Est. Annual Taxes
- $7,400
Year Built
- Built in 1979
Lot Details
- 0.26 Acre Lot
- Cul-De-Sac
- Back and Front Yard Fenced
- Landscaped
- Level Lot
- Front and Back Yard Sprinklers
- Sprinklers on Timer
- Property is zoned 200
HOA Fees
- $167 Monthly HOA Fees
Parking
- 3 Car Attached Garage
- Garage Door Opener
- RV Access or Parking
Property Views
- Woods
- Mountain
Home Design
- Brick or Stone Mason
- Brick Foundation
- Pillar, Post or Pier Foundation
- Slab Foundation
- Pitched Roof
- Shingle Roof
- Composition Roof
- Wood Siding
- Stick Built Home
Interior Spaces
- 6,283 Sq Ft Home
- 3-Story Property
- High Ceiling
- 2 Fireplaces
- Gas Fireplace
- Double Pane Windows
- Low Emissivity Windows
- Blinds
- Wood Frame Window
- Great Room
- Library
- Loft
Kitchen
- Breakfast Bar
- Double Oven
- Gas Oven
- Gas Range
- Microwave
- Dishwasher
- Kitchen Island
- Trash Compactor
- Disposal
Flooring
- Wood
- Carpet
- Radiant Floor
Bedrooms and Bathrooms
- 4 Bedrooms
- Primary Bedroom on Main
- Double Master Bedroom
- Walk-In Closet
- Dual Sinks
- Primary Bathroom includes a Walk-In Shower
Laundry
- Laundry Room
- Dryer
- Washer
- Laundry Cabinets
Home Security
- Security System Owned
- Smart Thermostat
- Fire and Smoke Detector
Pool
- In Ground Pool
- Spa
Outdoor Features
- Lake, Pond or Stream
- Deck
- Patio
- Separate Outdoor Workshop
Schools
- Zephyr Cove Elementary School
- Whittell High School - Grades 7 + 8 Middle School
- Whittell - Grades 9-12 High School
Utilities
- Refrigerated Cooling System
- Forced Air Heating and Cooling System
- Heating System Uses Natural Gas
- Gas Water Heater
- Water Purifier
- Water Softener Leased
- Internet Available
- Phone Available
- Cable TV Available
Community Details
- Hidden Woods HOA
- Maintained Community
- The community has rules related to covenants, conditions, and restrictions
Listing and Financial Details
- Home warranty included in the sale of the property
- Assessor Parcel Number 141834610015
Ownership History
Purchase Details
Home Financials for this Owner
Home Financials are based on the most recent Mortgage that was taken out on this home.Purchase Details
Home Financials for this Owner
Home Financials are based on the most recent Mortgage that was taken out on this home.Purchase Details
Similar Homes in the area
Home Values in the Area
Average Home Value in this Area
Purchase History
| Date | Buyer | Sale Price | Title Company |
|---|---|---|---|
| Mj Tahoe Homes Llc | $4,598,000 | First Centennial Reno | |
| Troon 92 Llc | $1,400,000 | Stewart Title | |
| Olinger Bob E | -- | None Available |
Mortgage History
| Date | Status | Borrower | Loan Amount |
|---|---|---|---|
| Previous Owner | Troon 92 Llc | $975,000 | |
| Previous Owner | Olinger Bob E | $680,000 | |
| Previous Owner | Olinger Bob E | $650,000 |
Property History
| Date | Event | Price | Change | Sq Ft Price |
|---|---|---|---|---|
| 03/01/2021 03/01/21 | Sold | $4,598,000 | 0.0% | $732 / Sq Ft |
| 01/25/2021 01/25/21 | Pending | -- | -- | -- |
| 01/16/2021 01/16/21 | Price Changed | $4,598,000 | -1.9% | $732 / Sq Ft |
| 10/28/2020 10/28/20 | Price Changed | $4,688,000 | -2.1% | $746 / Sq Ft |
| 09/08/2020 09/08/20 | Price Changed | $4,788,000 | -3.3% | $762 / Sq Ft |
| 06/13/2020 06/13/20 | For Sale | $4,950,000 | +253.6% | $788 / Sq Ft |
| 07/01/2014 07/01/14 | Sold | $1,400,000 | 0.0% | $330 / Sq Ft |
| 05/07/2014 05/07/14 | Pending | -- | -- | -- |
| 05/01/2014 05/01/14 | For Sale | $1,400,000 | -- | $330 / Sq Ft |
Tax History Compared to Growth
Tax History
| Year | Tax Paid | Tax Assessment Tax Assessment Total Assessment is a certain percentage of the fair market value that is determined by local assessors to be the total taxable value of land and additions on the property. | Land | Improvement |
|---|---|---|---|---|
| 2025 | $9,908 | $387,046 | $245,000 | $142,046 |
| 2024 | $9,908 | $377,303 | $231,000 | $146,303 |
| 2023 | $9,210 | $370,982 | $231,000 | $139,982 |
| 2022 | $8,505 | $343,515 | $210,000 | $133,515 |
| 2021 | $7,872 | $312,018 | $182,000 | $130,018 |
| 2020 | $7,617 | $312,050 | $182,000 | $130,050 |
| 2019 | $7,400 | $313,268 | $182,000 | $131,268 |
| 2018 | $7,185 | $304,886 | $175,000 | $129,886 |
| 2017 | $6,981 | $305,450 | $175,000 | $130,450 |
| 2016 | $6,810 | $310,850 | $175,000 | $135,850 |
| 2015 | $6,797 | $310,850 | $175,000 | $135,850 |
| 2014 | $6,600 | $303,669 | $175,000 | $128,669 |
Agents Affiliated with this Home
-
Craig Zager

Seller's Agent in 2021
Craig Zager
Coldwell Banker Select ZC
(775) 901-4663
84 in this area
205 Total Sales
-
Jenny Johnson

Buyer's Agent in 2021
Jenny Johnson
Sierra Sotheby's Int'l. Realty
3 in this area
49 Total Sales
-
Mary Cioffi

Seller's Agent in 2014
Mary Cioffi
Intero
(775) 450-1238
78 Total Sales
Map
Source: Northern Nevada Regional MLS
MLS Number: 200007782
APN: 1418-34-610-015
- 1263 Hidden Woods Dr
- 1280 Hidden Woods Dr
- 1227 Us Highway 50
- 1227 Highway 50
- 213 Cedar Ridge
- 210 Cedar Ridge
- 223 Lyons Ave
- 1208 Tahoe Glen Dr
- 1206 Tahoe Glen Dr
- 228 Bedell Ave
- 232 Bedell Ave
- 234 Bedell Ave
- 1308 Cave Rock Dr Unit C
- 1300 Cave Rock Dr
- 1146 Highway 50
- 319 Pheasant Ln
- 1374 Winding Way
- 275 Chukkar Dr
- 1080 Skyland Dr
- 189 Ray Way
- 1245 Hidden Woods Dr
- 258 Eagle Way
- 1254 Hidden Woods Dr
- 1246 Hidden Woods Dr
- 259 Eagle & 1263 Hidden Woods Dr
- 259 Eagle Ln
- 1262 Hidden Woods Dr
- 1262 Hidden Woods Dr
- 1260 Hidden Woods Dr
- 1256 Hidden Woods Dr
- 1254 Hidden Woods Dr
- 1264 Hidden Woods Dr
- 1269 Hidden Woods Dr
- 225 Cedar Ridge
- 1274 Hidden Woods Dr
- 1258 Hidden Woods Dr
- 1266 Hidden Woods Dr
- 229 Cedar Ridge
- 1268 Hidden Woods Dr
- 1241 Hidden Woods Dr

