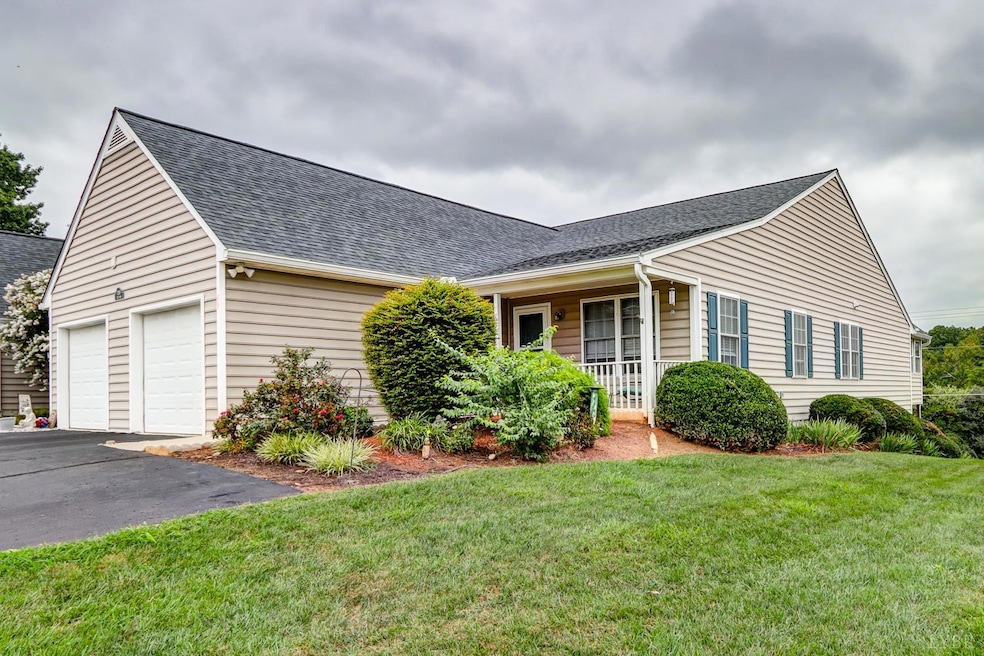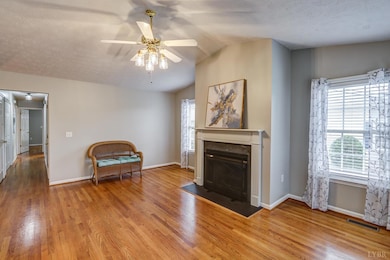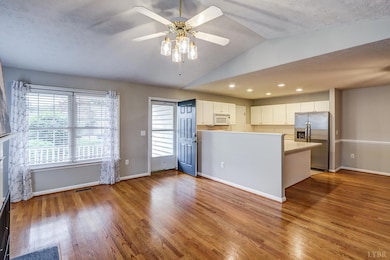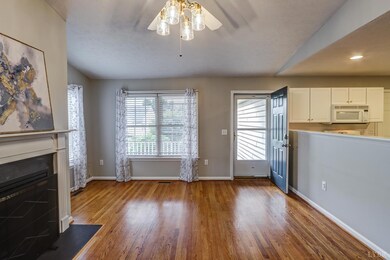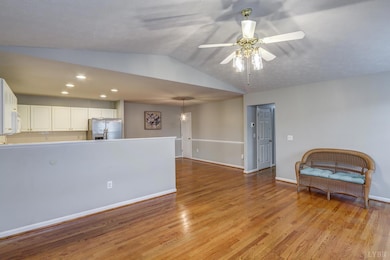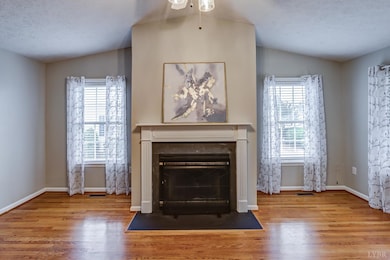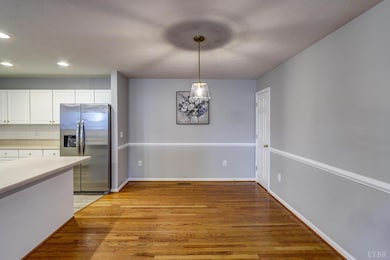1245 Jefferson Oaks Ct Unit 69 Forest, VA 24551
Estimated payment $1,989/month
Highlights
- Wood Flooring
- Great Room
- Game Room
- Forest Middle School Rated A-
- Workshop
- Fireplace
About This Home
End unit townhome, with a full basement, in the sought after Jefferson Oaks community! Main level includes garage, great room w/soaring ceiling and gas log fireplace; large kitchen with cabinets galore; dining area with pantry; laundry closet; master with two closets and bathroom. guest room; additional bathroom; den/office (or bedroom) and sunroom. Basement includes a family/game room, additional bedroom/home office if needed, full bath, workshop and storage area. New Gas Hot water heater. HOA includes water.
Listing Agent
Century 21 ALL-SERVICE-FOR License #0225030532 Listed on: 08/21/2025

Townhouse Details
Home Type
- Townhome
Est. Annual Taxes
- $1,200
Year Built
- Built in 2000
Lot Details
- 6,534 Sq Ft Lot
- Landscaped
HOA Fees
- $256 Monthly HOA Fees
Parking
- Garage
Home Design
- Poured Concrete
- Shingle Roof
Interior Spaces
- 2,300 Sq Ft Home
- 1-Story Property
- Fireplace
- Great Room
- Game Room
- Workshop
- Attic Access Panel
- Laundry on main level
Kitchen
- Electric Range
- Microwave
- Dishwasher
Flooring
- Wood
- Carpet
Finished Basement
- Heated Basement
- Walk-Out Basement
- Basement Fills Entire Space Under The House
- Interior and Exterior Basement Entry
- Workshop
Schools
- Thomas Jefferson-Elm Elementary School
- Forest Midl Middle School
- Jefferson Forest-Hs High School
Utilities
- Forced Air Heating and Cooling System
- Gas Water Heater
- High Speed Internet
Community Details
Overview
- Association fees include exterior maintenance, grounds maintenance, neighborhood lights, road maintenance, sewer, snow removal, trash, water
- Jefferson Oaks Subdivision
Building Details
- Net Lease
Map
Home Values in the Area
Average Home Value in this Area
Tax History
| Year | Tax Paid | Tax Assessment Tax Assessment Total Assessment is a certain percentage of the fair market value that is determined by local assessors to be the total taxable value of land and additions on the property. | Land | Improvement |
|---|---|---|---|---|
| 2025 | $1,304 | $318,100 | $40,000 | $278,100 |
| 2024 | $1,304 | $318,100 | $40,000 | $278,100 |
| 2023 | $1,304 | $159,050 | $0 | $0 |
| 2022 | $1,005 | $100,500 | $0 | $0 |
| 2021 | $1,005 | $201,000 | $40,000 | $161,000 |
| 2020 | $1,005 | $201,000 | $40,000 | $161,000 |
| 2019 | $1,005 | $201,000 | $40,000 | $161,000 |
| 2018 | $986 | $189,700 | $35,000 | $154,700 |
| 2017 | $986 | $189,700 | $35,000 | $154,700 |
| 2016 | $986 | $189,700 | $35,000 | $154,700 |
| 2015 | $986 | $189,700 | $35,000 | $154,700 |
| 2014 | $905 | $174,000 | $30,000 | $144,000 |
Property History
| Date | Event | Price | List to Sale | Price per Sq Ft | Prior Sale |
|---|---|---|---|---|---|
| 11/12/2025 11/12/25 | Pending | -- | -- | -- | |
| 11/10/2025 11/10/25 | For Sale | $309,900 | 0.0% | $135 / Sq Ft | |
| 11/03/2025 11/03/25 | Pending | -- | -- | -- | |
| 10/10/2025 10/10/25 | Price Changed | $309,900 | -3.2% | $135 / Sq Ft | |
| 09/26/2025 09/26/25 | For Sale | $320,000 | 0.0% | $139 / Sq Ft | |
| 09/06/2025 09/06/25 | Pending | -- | -- | -- | |
| 08/21/2025 08/21/25 | For Sale | $320,000 | +36.2% | $139 / Sq Ft | |
| 09/03/2021 09/03/21 | Sold | $234,900 | 0.0% | $102 / Sq Ft | View Prior Sale |
| 08/11/2021 08/11/21 | Pending | -- | -- | -- | |
| 06/08/2021 06/08/21 | For Sale | $234,900 | -- | $102 / Sq Ft |
Purchase History
| Date | Type | Sale Price | Title Company |
|---|---|---|---|
| Warranty Deed | $234,900 | Pike Title |
Mortgage History
| Date | Status | Loan Amount | Loan Type |
|---|---|---|---|
| Open | $187,920 | New Conventional |
Source: Lynchburg Association of REALTORS®
MLS Number: 361389
APN: 117C-11-69
- 1055 Jefferson Oaks Ct Unit 3
- 102 N Woodfin Ct
- 1170 Mont View Ln
- 17513 Forest Rd
- 1074 Jefferson Dr W
- 202 Oak Knob Dr
- 114 Bexley Dr
- 112 Forest Dale Dr
- 105 Simsbury Ln
- 114 Thornfield Dr
- 206 Simsbury Ln
- 408 Robin Dr
- 1707 Bateman Bridge Rd
- 0 Forest Rd
- 725 Wyndhurst Dr
- 1324 Cuddington Ln
- 1017 Wythe Dr
- 1006 Wythe Dr
- 155 Wellington Dr
- 720 Wyndhurst Dr
