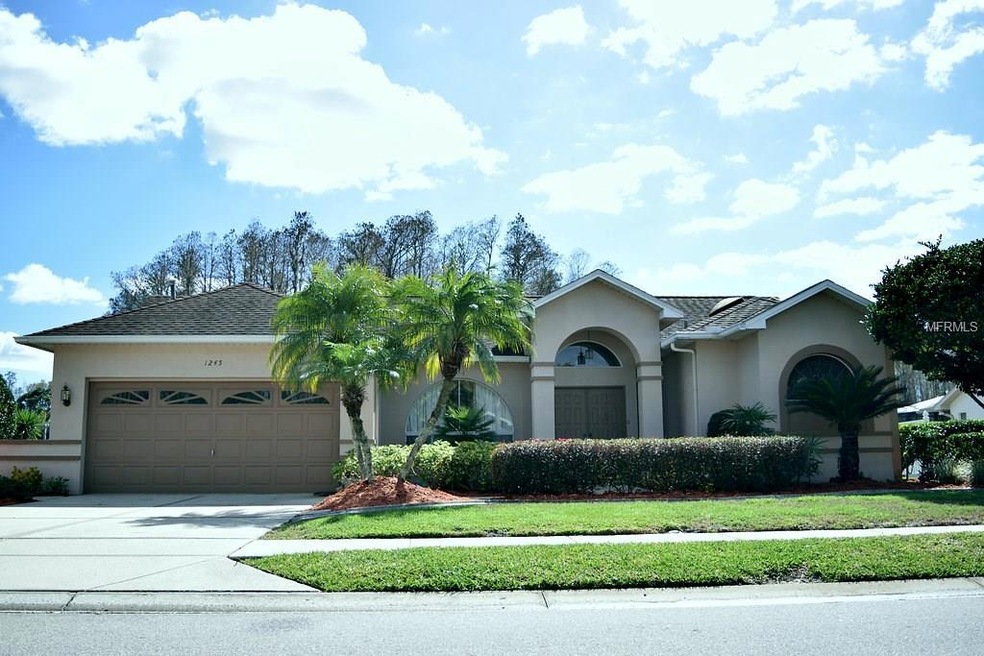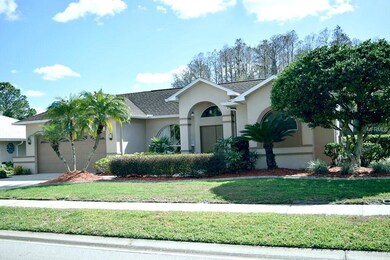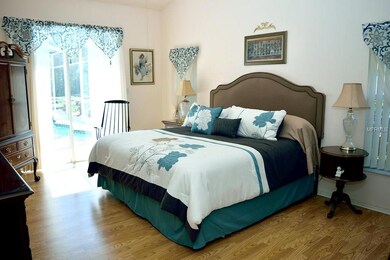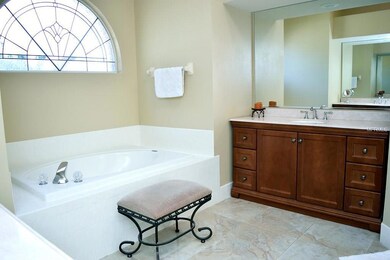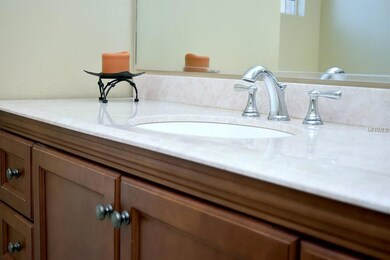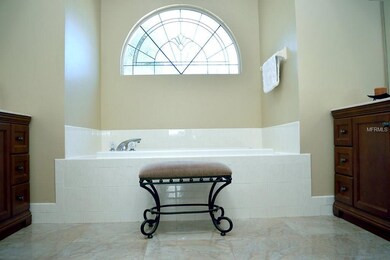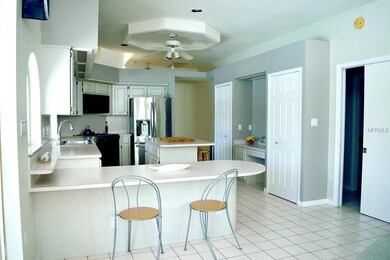
1245 Middlesex Dr New Port Richey, FL 34655
Highlights
- 50 Feet of Pond Waterfront
- Screened Pool
- Fruit Trees
- James W. Mitchell High School Rated A
- View of Trees or Woods
- Deck
About This Home
As of September 2023A magnificent and extremely private conservation and pond setting centrally located at the tip of the East Lake/Trinity Corridor. This beautiful pool home is built on nearly 1/4 of an acre lot in the community of Chelsea Place. It was well built and has been well maintained. Magnificent curb appeal, gorgeous sunsets over the pond, pool heater, laminate (wood like) flooring, beautiful architectural touches at the interior, plant shelves, exterior deco awning and much more. The floor plan is very open and very inviting with serene views of the pond and private conservation from nearly the entire interior. Spacious master retreat with a beautifully updated master bath that has dual sinks and a garden tub to relax in. This home has a highly sought after split floor plan that makes the master private. The kitchen has lots of cabinetry, endless countertops, an island and gas appliances. The family room is cozy and overlooks the pool as well. The outdoors are an oasis with spacious covered lanai, heated pool and spa and a setting like no other! Centrally located near all amenities, golfing, dining, shopping, hospital, and major throughways this one is sure to impress and offers the ultimate Florida lifestyle at its finest.
Last Agent to Sell the Property
CHARLES RUTENBERG REALTY INC License #3340736 Listed on: 02/26/2017

Home Details
Home Type
- Single Family
Est. Annual Taxes
- $2,553
Year Built
- Built in 1991
Lot Details
- 10,000 Sq Ft Lot
- 50 Feet of Pond Waterfront
- Near Conservation Area
- Mature Landscaping
- Irrigation
- Fruit Trees
- Property is zoned R4
HOA Fees
- $27 Monthly HOA Fees
Parking
- 2 Car Attached Garage
- Rear-Facing Garage
- Side Facing Garage
- Garage Door Opener
Property Views
- Pond
- Woods
Home Design
- Ranch Style House
- Florida Architecture
- Slab Foundation
- Shingle Roof
- Block Exterior
- Stucco
Interior Spaces
- 2,112 Sq Ft Home
- Cathedral Ceiling
- Ceiling Fan
- Skylights
- Blinds
- Sliding Doors
- Entrance Foyer
- Family Room Off Kitchen
- Formal Dining Room
- Inside Utility
- Fire and Smoke Detector
- Attic
Kitchen
- Eat-In Kitchen
- Built-In Convection Oven
- <<microwave>>
- Dishwasher
- Stone Countertops
- Disposal
Flooring
- Carpet
- Laminate
- Ceramic Tile
Bedrooms and Bathrooms
- 3 Bedrooms
- Split Bedroom Floorplan
- Walk-In Closet
Laundry
- Laundry in unit
- Dryer
Pool
- Screened Pool
- Heated In Ground Pool
- Heated Spa
- Gunite Pool
- Fence Around Pool
- Outdoor Shower
- Outside Bathroom Access
Outdoor Features
- Deck
- Enclosed patio or porch
- Exterior Lighting
- Rain Gutters
Location
- Property is near public transit
Schools
- Trinity Oaks Elementary School
- Seven Springs Middle School
- J.W. Mitchell High School
Utilities
- Central Heating and Cooling System
- Heating System Uses Natural Gas
- Gas Water Heater
- Water Softener is Owned
- Fiber Optics Available
- Cable TV Available
Community Details
- Chelsea Place Subdivision
- The community has rules related to deed restrictions
Listing and Financial Details
- Home warranty included in the sale of the property
- Visit Down Payment Resource Website
- Legal Lot and Block 20 / 28/12
- Assessor Parcel Number 34-26-16-0030-00000-0200
Ownership History
Purchase Details
Home Financials for this Owner
Home Financials are based on the most recent Mortgage that was taken out on this home.Purchase Details
Home Financials for this Owner
Home Financials are based on the most recent Mortgage that was taken out on this home.Purchase Details
Home Financials for this Owner
Home Financials are based on the most recent Mortgage that was taken out on this home.Purchase Details
Home Financials for this Owner
Home Financials are based on the most recent Mortgage that was taken out on this home.Purchase Details
Home Financials for this Owner
Home Financials are based on the most recent Mortgage that was taken out on this home.Similar Homes in New Port Richey, FL
Home Values in the Area
Average Home Value in this Area
Purchase History
| Date | Type | Sale Price | Title Company |
|---|---|---|---|
| Warranty Deed | $525,000 | Dynamic Title | |
| Warranty Deed | $291,500 | First American Title Ins Co | |
| Warranty Deed | $223,250 | Sunbelt Title Agency | |
| Warranty Deed | $188,000 | Fidelity National Title Insu | |
| Warranty Deed | $179,900 | -- |
Mortgage History
| Date | Status | Loan Amount | Loan Type |
|---|---|---|---|
| Previous Owner | $212,088 | New Conventional | |
| Previous Owner | $149,000 | Purchase Money Mortgage | |
| Previous Owner | $173,000 | New Conventional | |
| Previous Owner | $17,000 | Credit Line Revolving | |
| Previous Owner | $170,900 | New Conventional |
Property History
| Date | Event | Price | Change | Sq Ft Price |
|---|---|---|---|---|
| 09/01/2023 09/01/23 | Sold | $525,000 | -2.8% | $249 / Sq Ft |
| 07/24/2023 07/24/23 | Pending | -- | -- | -- |
| 07/13/2023 07/13/23 | Price Changed | $539,900 | -1.8% | $256 / Sq Ft |
| 07/06/2023 07/06/23 | Price Changed | $549,900 | -1.1% | $260 / Sq Ft |
| 06/17/2023 06/17/23 | For Sale | $555,900 | +90.7% | $263 / Sq Ft |
| 08/17/2018 08/17/18 | Off Market | $291,500 | -- | -- |
| 04/05/2017 04/05/17 | Sold | $291,500 | +2.3% | $138 / Sq Ft |
| 03/02/2017 03/02/17 | Pending | -- | -- | -- |
| 02/25/2017 02/25/17 | For Sale | $284,900 | +27.6% | $135 / Sq Ft |
| 06/16/2014 06/16/14 | Off Market | $223,250 | -- | -- |
| 07/12/2013 07/12/13 | Sold | $223,250 | -0.8% | $106 / Sq Ft |
| 05/30/2013 05/30/13 | Pending | -- | -- | -- |
| 05/23/2013 05/23/13 | For Sale | $225,000 | -- | $107 / Sq Ft |
Tax History Compared to Growth
Tax History
| Year | Tax Paid | Tax Assessment Tax Assessment Total Assessment is a certain percentage of the fair market value that is determined by local assessors to be the total taxable value of land and additions on the property. | Land | Improvement |
|---|---|---|---|---|
| 2024 | $5,916 | $372,747 | -- | -- |
| 2023 | $4,290 | $278,020 | $0 | $0 |
| 2022 | $3,811 | $269,930 | $0 | $0 |
| 2021 | $3,742 | $262,070 | $55,000 | $207,070 |
| 2020 | $3,683 | $258,460 | $55,000 | $203,460 |
| 2019 | $3,623 | $252,650 | $0 | $0 |
| 2018 | $3,557 | $247,939 | $55,000 | $192,939 |
| 2017 | $2,727 | $197,552 | $0 | $0 |
| 2016 | $2,660 | $189,509 | $0 | $0 |
| 2015 | $2,695 | $188,192 | $0 | $0 |
| 2014 | $2,621 | $186,698 | $34,500 | $152,198 |
Agents Affiliated with this Home
-
Venessa Finazzo

Seller's Agent in 2023
Venessa Finazzo
BHHS FLORIDA PROPERTIES GROUP
(727) 777-7506
7 in this area
137 Total Sales
-
Jose Cardenas

Buyer's Agent in 2023
Jose Cardenas
PREMIER SOTHEBYS INTL REALTY
(281) 827-0223
4 in this area
47 Total Sales
-
Amie Lenhart

Seller's Agent in 2017
Amie Lenhart
CHARLES RUTENBERG REALTY INC
(727) 515-1626
6 in this area
110 Total Sales
-
Raimonda Misiunas
R
Buyer's Agent in 2017
Raimonda Misiunas
MIHARA & ASSOCIATES INC.
(773) 896-7370
2 in this area
37 Total Sales
-
Raymonda Abunassar

Seller's Agent in 2013
Raymonda Abunassar
COLDWELL BANKER REALTY
(727) 504-1560
12 in this area
91 Total Sales
-
D
Buyer's Agent in 2013
Duane Leininger
Map
Source: Stellar MLS
MLS Number: T2866191
APN: 34-26-16-0030-00000-0200
- 1046 Middlesex Dr
- 1530 Davenport Dr
- 7049 Fallbrook Ct
- 7246 Gaberia Rd
- 7903 Lake Placid Ln
- 1249 Mazarion Place
- 6830 Collingswood Ct
- 1723 Cortleigh Dr
- 1604 Boswell Ln
- 6938 Coronet Dr
- 1383 Dartford Dr
- 1655 Eagles Reach
- 6615 Ridge Top Dr
- 2806 Grey Oaks Blvd
- 2048 Ground Squirrel Dr
- 7230 Hummingbird Ln
- 7104 Hummingbird Ln
- 6524 Coronet Dr Unit 3
- 2867 Grey Oaks Blvd
- 7320 Hideaway Trail
