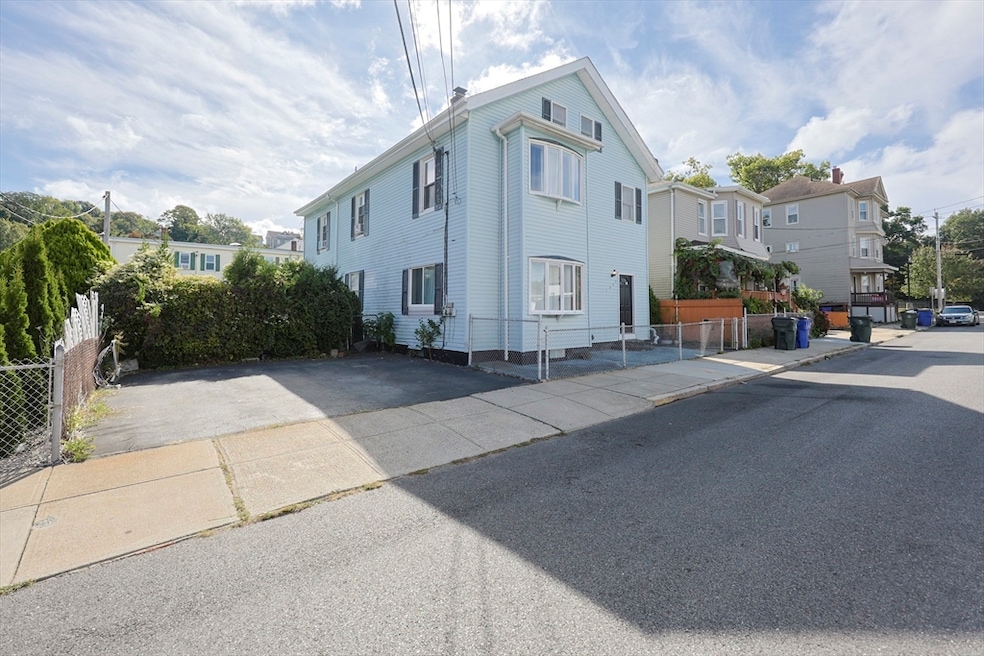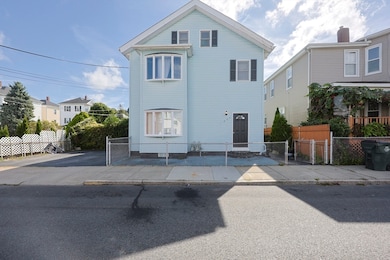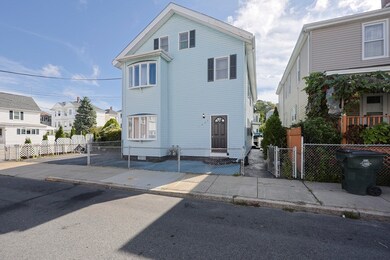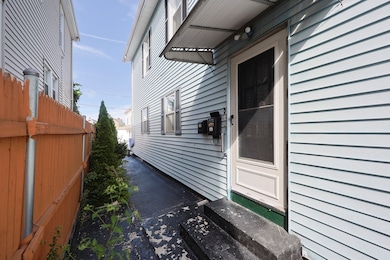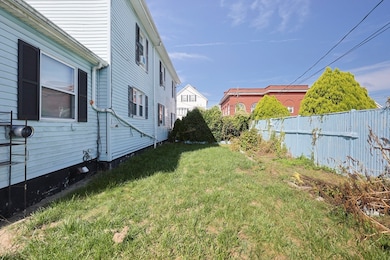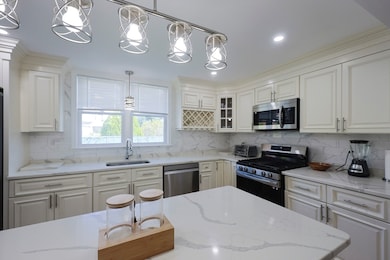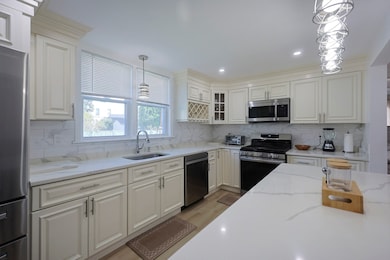1245 N High St Fall River, MA 02720
Western Fall River NeighborhoodEstimated payment $3,390/month
Highlights
- Medical Services
- Solid Surface Countertops
- Shops
- Wood Flooring
- Living Room
- Shed
About This Home
**OPEN HOUSE TUESDAY DEC 23 5-6PM ** Property will be delivered vacant! This spacious two-family property is a fantastic opportunity for both investors & those looking to live in one unit while generating rental income! Located in the desirable North End,this well-maintained home features a fenced-in backyard,off-street parking, and close to the park. Each unit offers 3 generously sized beds, w/ the first-floor owner's unit showcasing beautiful updates throughout. njoy a fully renovated kitchen complete w/ quartz countertops, new cabinets,stainless steel appliances, gas cooking, a center island, and recessed lighting.The layout includes an eat-in kitchen, formal dining rm,living rm, a remodeled bath with tile flooring, a new vanity &toilet, plus a mix of gleaming hardwood & durable laminate flooring. Additional highlights include city water/sewer and separate utilities. Conveniently located close to major routes and nearby brand-new commuter rail to Boston! 1 YR HOME WARRANTY INCLUDED
Property Details
Home Type
- Multi-Family
Est. Annual Taxes
- $4,952
Year Built
- Built in 1925
Lot Details
- 4,400 Sq Ft Lot
- Fenced
Home Design
- Stone Foundation
- Frame Construction
- Shingle Roof
Interior Spaces
- 3,582 Sq Ft Home
- Property has 1 Level
- Ceiling Fan
- Family Room
- Living Room
- Dining Room
- Basement Fills Entire Space Under The House
Kitchen
- Range
- Dishwasher
- Solid Surface Countertops
Flooring
- Wood
- Laminate
- Tile
Bedrooms and Bathrooms
- 6 Bedrooms
- 2 Full Bathrooms
Parking
- 2 Car Parking Spaces
- Driveway
- Paved Parking
- 2 Open Parking Spaces
- Off-Street Parking
Outdoor Features
- Shed
- Rain Gutters
Utilities
- Space Heater
- Heating System Uses Natural Gas
- Heating System Uses Steam
- 100 Amp Service
Listing and Financial Details
- Assessor Parcel Number 2836654
Community Details
Amenities
- Medical Services
- Shops
Additional Features
- 2 Units
- Net Operating Income $19,800
Map
Home Values in the Area
Average Home Value in this Area
Tax History
| Year | Tax Paid | Tax Assessment Tax Assessment Total Assessment is a certain percentage of the fair market value that is determined by local assessors to be the total taxable value of land and additions on the property. | Land | Improvement |
|---|---|---|---|---|
| 2025 | $4,952 | $432,500 | $114,600 | $317,900 |
| 2024 | $4,825 | $419,900 | $112,400 | $307,500 |
| 2023 | $4,534 | $369,500 | $101,300 | $268,200 |
| 2022 | $3,719 | $330,600 | $95,500 | $235,100 |
| 2021 | $3,719 | $268,900 | $91,300 | $177,600 |
| 2020 | $3,295 | $228,000 | $87,100 | $140,900 |
| 2019 | $3,219 | $220,800 | $91,000 | $129,800 |
| 2018 | $2,993 | $204,700 | $91,700 | $113,000 |
| 2017 | $2,772 | $198,000 | $91,700 | $106,300 |
| 2016 | $2,697 | $197,900 | $94,500 | $103,400 |
| 2015 | $2,589 | $197,900 | $94,500 | $103,400 |
| 2014 | $2,615 | $207,900 | $94,500 | $113,400 |
Property History
| Date | Event | Price | List to Sale | Price per Sq Ft | Prior Sale |
|---|---|---|---|---|---|
| 12/30/2025 12/30/25 | Pending | -- | -- | -- | |
| 12/14/2025 12/14/25 | For Sale | $569,900 | 0.0% | $159 / Sq Ft | |
| 10/16/2025 10/16/25 | Pending | -- | -- | -- | |
| 09/22/2025 09/22/25 | For Sale | $569,900 | +34.1% | $159 / Sq Ft | |
| 12/04/2023 12/04/23 | Sold | $425,000 | +6.5% | $119 / Sq Ft | View Prior Sale |
| 08/30/2023 08/30/23 | Pending | -- | -- | -- | |
| 08/23/2023 08/23/23 | For Sale | $398,888 | -- | $111 / Sq Ft |
Purchase History
| Date | Type | Sale Price | Title Company |
|---|---|---|---|
| Warranty Deed | -- | -- | |
| Deed | $37,500 | -- |
Mortgage History
| Date | Status | Loan Amount | Loan Type |
|---|---|---|---|
| Previous Owner | $71,000 | No Value Available | |
| Previous Owner | $11,900 | No Value Available | |
| Previous Owner | $75,000 | No Value Available |
Source: MLS Property Information Network (MLS PIN)
MLS Number: 73433985
APN: FALL-000008S-000000-000055
- 509 N Belmont St
- 110 Weetamoe St
- 376 N Underwood St
- 302 Cory St
- 102 Vestal St
- 213 Weetamoe St
- 131 Stewart St Unit 2
- 131 Stewart St Unit 3A
- 33-35 Malvey St
- 327 Brownell St
- 160 Stewart St
- 10 N Court St Unit 3
- 84 Cory St
- 297 Lindsey St
- 909 High St Unit 1
- 499 Madison St
- 208 Florence St
- 1231 Robeson St
- 11 Dyer St
- 503 Highland Ave
