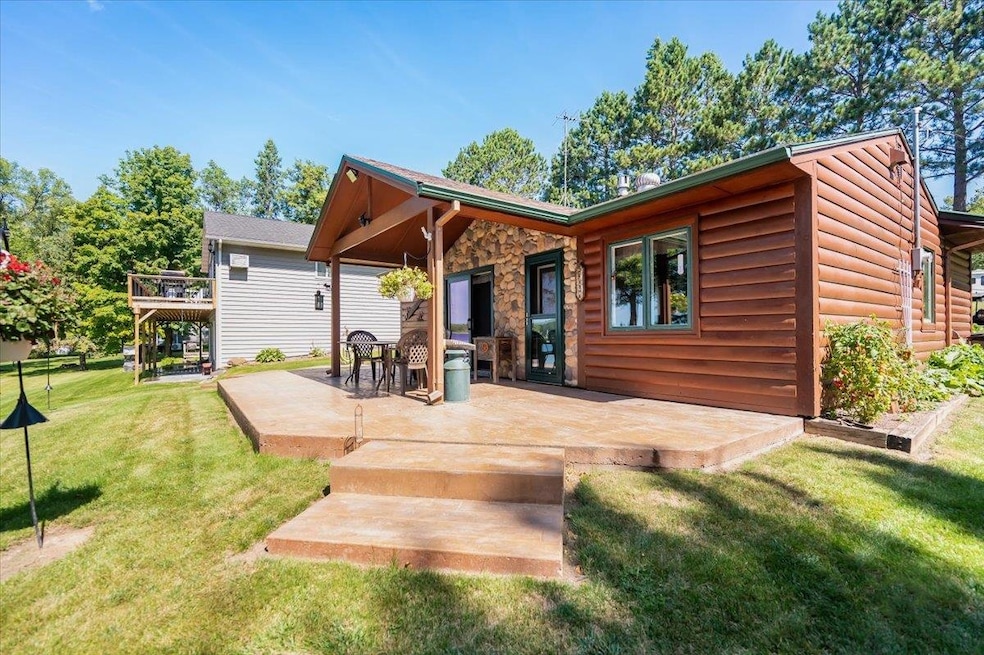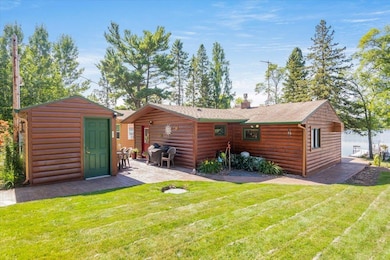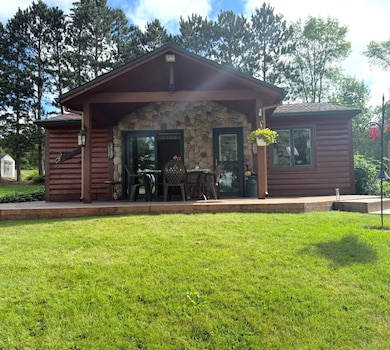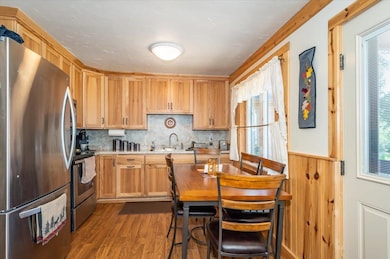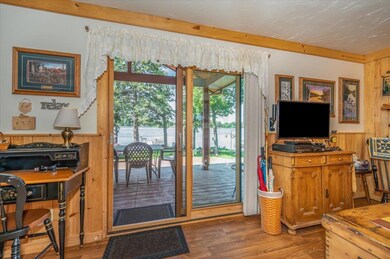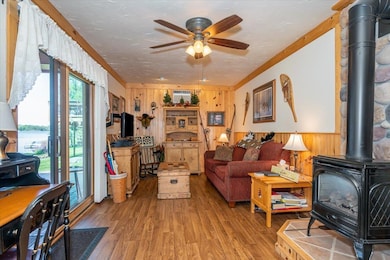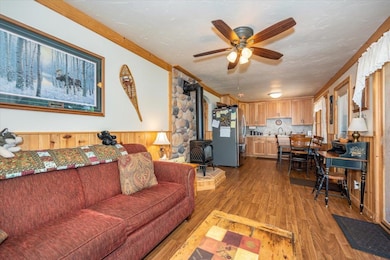1245 N Mingus Rd Cromwell, MN 55726
Estimated payment $1,687/month
Total Views
4,365
2
Beds
1
Bath
762
Sq Ft
$367
Price per Sq Ft
Highlights
- Private Waterfront
- Ranch Style House
- Living Room
- Docks
- No HOA
- Entrance Foyer
About This Home
LAKE RETREAT! This amazing property has everything you need to enjoy the MN seasons! The kitchen is very pristine and admirable, with custom hickory cabinets; the living room is spacious with a view of the lake. There are two cozy-sized bedrooms, along with a large back foyer that includes laundry and a full bath. CITY SEWER! It also has 50 feet of lake frontage that includes a dock, a sandy shore and it is all beautifully landscaped. There is too much to list, this is a must see property! Sit back and indulge in the ultimate lake lifestyle!
Home Details
Home Type
- Single Family
Est. Annual Taxes
- $2,574
Year Built
- Built in 1951
Lot Details
- 6,534 Sq Ft Lot
- Private Waterfront
- 50 Feet of Waterfront
- Lake Front
- Street terminates at a dead end
Parking
- No Garage
Home Design
- Ranch Style House
- Slab Foundation
- Wood Frame Construction
- Asphalt Shingled Roof
- Log Siding
Interior Spaces
- 762 Sq Ft Home
- Gas Fireplace
- Entrance Foyer
- Living Room
Kitchen
- Range
- Microwave
Bedrooms and Bathrooms
- 2 Bedrooms
- Bathroom on Main Level
- 1 Full Bathroom
Outdoor Features
- Docks
- Storage Shed
Utilities
- Window Unit Cooling System
- Heating System Uses Propane
- Shared Water Source
- Drilled Well
Community Details
- No Home Owners Association
Listing and Financial Details
- Assessor Parcel Number 17-090-0100
Map
Create a Home Valuation Report for This Property
The Home Valuation Report is an in-depth analysis detailing your home's value as well as a comparison with similar homes in the area
Home Values in the Area
Average Home Value in this Area
Property History
| Date | Event | Price | List to Sale | Price per Sq Ft |
|---|---|---|---|---|
| 11/12/2025 11/12/25 | Price Changed | $279,900 | -6.7% | $367 / Sq Ft |
| 08/29/2025 08/29/25 | For Sale | $299,900 | -- | $394 / Sq Ft |
Source: Lake Superior Area REALTORS®
Source: Lake Superior Area REALTORS®
MLS Number: 6121647
Nearby Homes
- 1435 Heather Ln
- 1171 Villa Vista Cir
- 1936 Highway 73
- 5913 Little Cloquet Rd
- 5836 Stenberg Rd
- 6624 E Mud Lake Rd
- 1107 Center Rd
- 5602 County Road 4
- 6746 Quiet Shores Trail
- 6100 Herranen Rd
- TBD E Forest Ln
- 4515 County Road 4
- 11644 Nordness Rd
- 4009 Prairie Lake Rd
- 7177 E Highway 210
- 1102 W County Line Rd
- 2757 Erickson Rd
- 48029 110th Place
- TBD 132
- TBD 132nd
