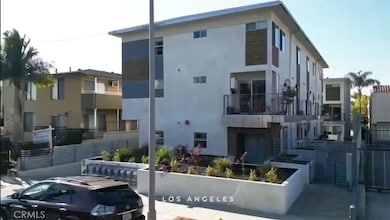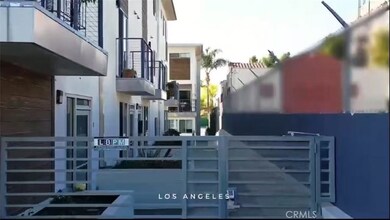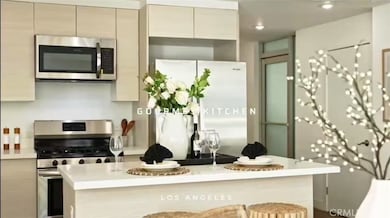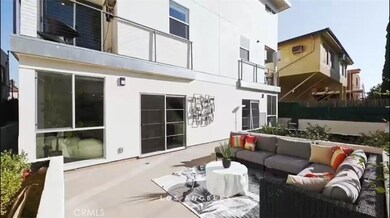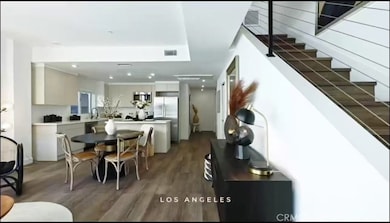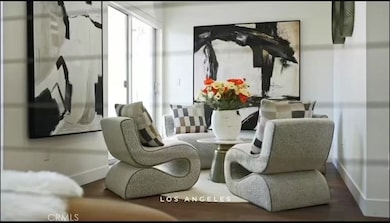1245 N New Hampshire Ave Unit 6 Los Angeles, CA 90029
East Hollywood NeighborhoodEstimated payment $5,978/month
Highlights
- Gated Community
- City Lights View
- Main Floor Primary Bedroom
- STEM Academy at Bernstein High Rated A-
- Dual Staircase
- Home Office
About This Home
**Special Offer: $655/SF!:$956300!This modern gated condo, built between 2022 and 2024, features independent ownership and includes two garage spaces for added convenience. Located in a prime area of East Hollywood, it is within walking distance of City College, Los Angeles Film School, Southwestern Law School, and Musicians Institute.
The condo includes 3 ensuite bedrooms, 2.3.5 bathrooms, an office, a breakfast bar, a dining area, and a living room. The master bedroom features a tiled shower and a separate soaking tub. The kitchen has a range/oven, dishwasher, microwave, and washer/dryer, all within 1460 square feet of upgraded wood and tile flooring.(60 Balcony)
Additional amenities include multi-zone AC and heating for year-round comfort. HOA dues are $450 per month, covering insurance and trash. Residents can enjoy community BBQs, yard access, and an auto driveway gate.
Situated in one of the coolest neighborhoods, this property is known for its diverse dining options and proximity to attractions like Silver Lake, Los Feliz, Hollywood Boulevard, Griffith Observatory, Getty Center, and Melrose Hill.
This condo is an excellent place to live or rent out for investment, with a potential rental income of $5,200 to $9,000(pending short-term rental license) per month per unit. There are 9 units available, which can be purchased individually or together.
Listing Agent
Pinnacle Real Estate Group Brokerage Phone: 949-351-1343 License #02193706 Listed on: 03/25/2025

Property Details
Home Type
- Condominium
Est. Annual Taxes
- $5,844
Year Built
- Built in 2022
Lot Details
- 1 Common Wall
- Density is 6-10 Units/Acre
HOA Fees
- $450 Monthly HOA Fees
Parking
- 2 Car Garage
- Parking Available
- Driveway Down Slope From Street
- Blind Driveway
Home Design
- Entry on the 1st floor
Interior Spaces
- 1,460 Sq Ft Home
- 3-Story Property
- Dual Staircase
- Atrium Windows
- Home Office
- City Lights Views
- Utility Basement
Kitchen
- Breakfast Bar
- Walk-In Pantry
- Gas Oven
- Six Burner Stove
- Portable Dishwasher
- Kitchen Island
- Disposal
Bedrooms and Bathrooms
- 3 Bedrooms | 2 Main Level Bedrooms
- Primary Bedroom on Main
- All Upper Level Bedrooms
- Walk-In Closet
- Bathtub
- Walk-in Shower
Laundry
- Laundry Room
- Laundry on upper level
- Dryer
Utilities
- Central Heating and Cooling System
- Cable TV Available
Additional Features
- Accessible Parking
- Exterior Lighting
Listing and Financial Details
- Tax Lot 1
- Tax Tract Number 67269
- Assessor Parcel Number 5540015029
- $308 per year additional tax assessments
Community Details
Overview
- Master Insurance
- 9 Units
- Lbmp Association, Phone Number (818) 981-1802
- Lbmo HOA
Security
- Gated Community
Map
Home Values in the Area
Average Home Value in this Area
Tax History
| Year | Tax Paid | Tax Assessment Tax Assessment Total Assessment is a certain percentage of the fair market value that is determined by local assessors to be the total taxable value of land and additions on the property. | Land | Improvement |
|---|---|---|---|---|
| 2025 | $5,844 | $483,844 | $186,176 | $297,668 |
| 2024 | $5,844 | $474,358 | $182,526 | $291,832 |
| 2023 | $5,886 | $465,058 | $178,948 | $286,110 |
| 2022 | $5,488 | $455,940 | $175,440 | $280,500 |
Property History
| Date | Event | Price | List to Sale | Price per Sq Ft |
|---|---|---|---|---|
| 05/11/2025 05/11/25 | Price Changed | $956,300 | -6.2% | $655 / Sq Ft |
| 03/25/2025 03/25/25 | For Sale | $1,020,000 | 0.0% | $699 / Sq Ft |
| 03/01/2023 03/01/23 | Rented | $4,500 | 0.0% | -- |
| 02/11/2023 02/11/23 | Under Contract | -- | -- | -- |
| 01/27/2023 01/27/23 | Price Changed | $4,500 | -2.2% | $3 / Sq Ft |
| 01/17/2023 01/17/23 | For Rent | $4,600 | -- | -- |
Source: California Regional Multiple Listing Service (CRMLS)
MLS Number: OC25064191
APN: 5540-015-029
- 1245 N New Hampshire Ave Unit 9
- 1245 N New Hampshire Ave Unit 8
- 1245 N New Hampshire Ave Unit 2
- 1245 N New Hampshire Ave Unit 1
- 1245 N New Hampshire Ave Unit 7
- 1245 N New Hampshire Ave Unit 3
- 1245 N New Hampshire Ave Unit 5
- 1245 N New Hampshire Ave Unit 4
- 1184 N Berendo St
- 1186 N New Hampshire Ave
- 4632 Lexington Ave
- 1159 N Berendo St
- 1309 N Edgemont St
- 1185 N Edgemont St
- 1216 N Kenmore Ave
- 1200 N Kenmore Ave
- 1158 N Kenmore Ave
- 4567 Lexington Ave Unit 106
- 4563 Lexington Ave
- 1108 N Kenmore Ave
- 1242 N New Hampshire Ave
- 1210 N New Hampshire Ave
- 1325 N New Hampshire Ave
- 1325 N New Hampshire Ave Unit 308
- 1325 N New Hampshire Ave Unit 712
- 1234 N Edgemont St
- 1167 N Berendo St
- 1419 N New Hampshire Ave
- 1400 N Edgemont St
- 1118 N Heliotrope Dr Unit 1120 1/2
- 1118 N Heliotrope Dr
- 1340 N Kenmore Ave
- 1344 N Kenmore Ave
- 1342 N Kenmore Ave
- 1339 N Kenmore Ave
- 1171-1185 N Kenmore Ave
- 1222 N Alexandria Ave
- 1224 Alexandria Ave
- 4603 La Mirada Ave
- 4603 La Mirada Ave

