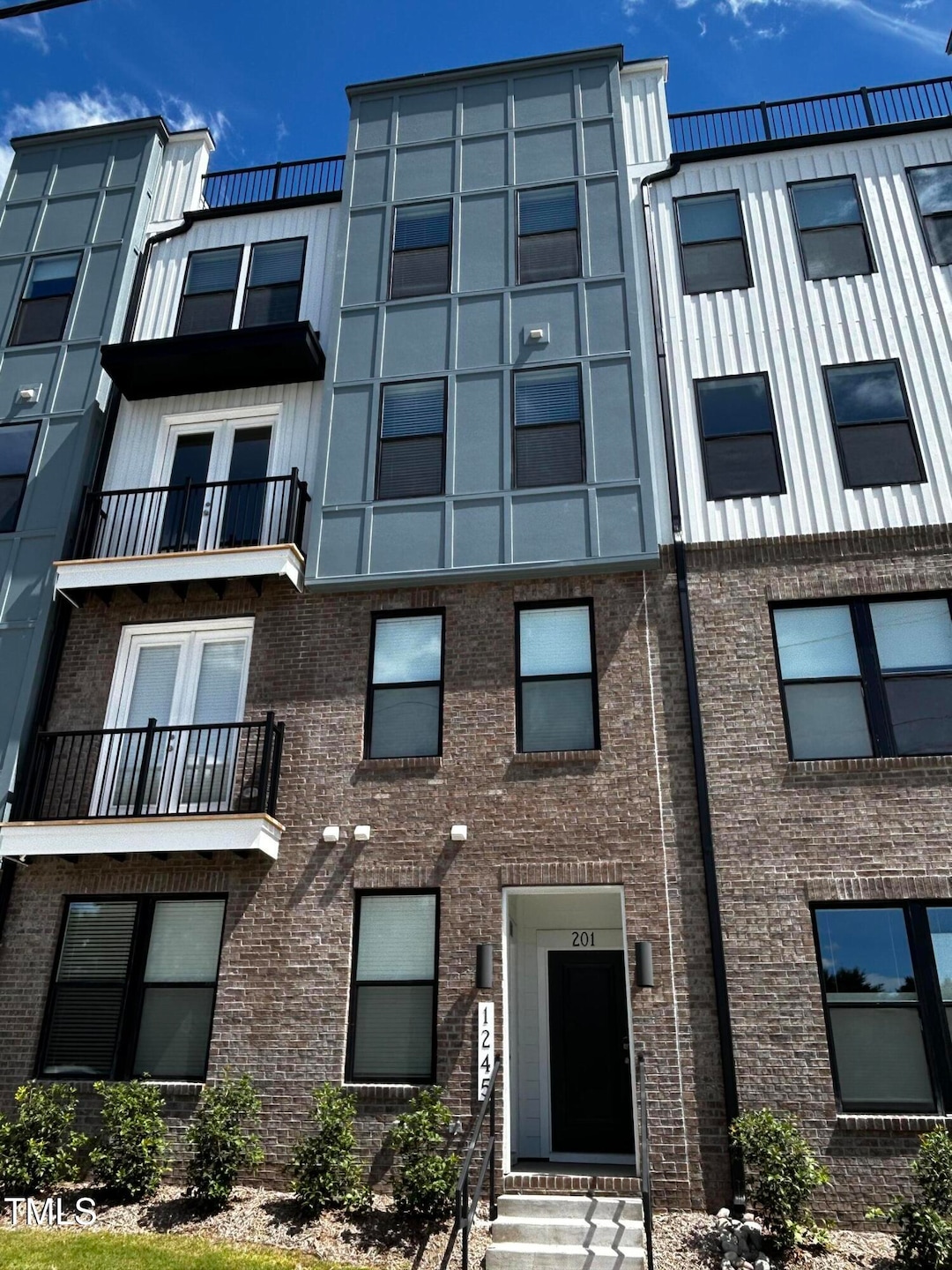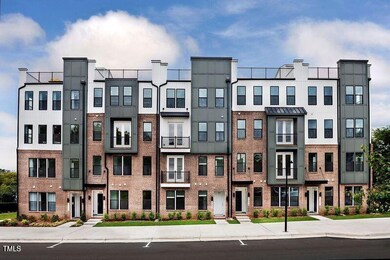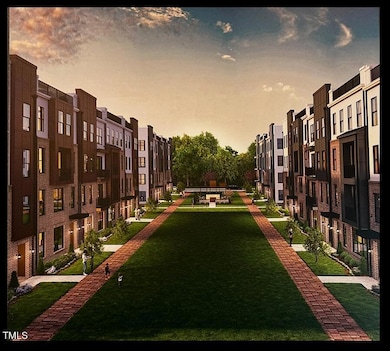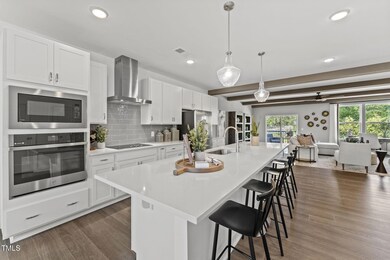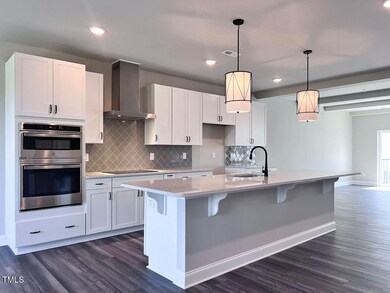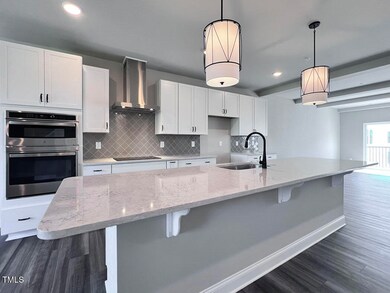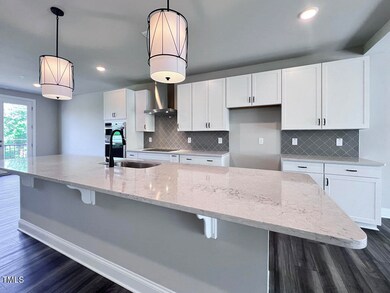1245 S Blount St Unit 201 Raleigh, NC 27601
South Park NeighborhoodHighlights
- Double Oven
- Stainless Steel Appliances
- 1 Car Attached Garage
- Joyner Elementary School Rated A-
- Porch
- 2-minute walk to Neighbor to Neighbor Skate Park
About This Home
Be the first to live in this NEW CONSTRUCTION home conveniently located less than a mile from Downtown Raleigh's City Center! Everything is new in this gorgeous townhouse style condo with 3 bedrooms and 2.5 baths in nearly 2500 sq feet of living space. The main living area offers a desirable open floorplan, with kitchen, dining and living areas, anchored by 2 balconies that draw in natural light. The chef's kitchen gleams with recessed and pendant lighting. It features quartz countertops with a huge island with bar seating and tasteful tile backsplash. Plenty of cabinets for your kitchenware and pantry items. Stainless steel appliances include an electric cooktop with hood vent, double ovens, dishwasher and refrigerator. This space is ideal for entertaining your friends and family. The living area features a fireplace and is ready for your decor and the walkout balcony off the living room further expands the space. Luxury vinyl flooring throughout the main living area. The primary suite is on the 2nd floor with a spacious walk-in closet. It features a spa like bath with windows for natural light, quartz counters, dual vanities (one with glamour seating), walk-in shower and tile floors throughout. The secondary bedrooms share the hall bath which offers a double vanity and a tub with shower. The walk-in laundry room is convenient to the bedrooms and includes the washer and dryer. Rear entry 1 car garage and driveway, plus ample street and guest parking. The rent also includes INTERNET, WATER, SEWER and TRASH service. Ring security doorbell to be installed. Enjoy the community greenspace, sidewalks and guest parking. Convenient to I40, RDU, RTP, downtown Raleigh, greenways, restaurants, food halls, breweries, shopping, universities, museums, theater and more! The location is ideal to enjoy a walk or for a bike ride. Application fee is $75 per adult, 18 and older. Background, credit, employment, references and eviction history will be verified. Pets are negotiable and if permitted, a $350 per pet non-refundable fee will be due. Renters insurance policy required.
Condo Details
Home Type
- Condominium
Year Built
- Built in 2025
Parking
- 1 Car Attached Garage
- Rear-Facing Garage
- 2 Open Parking Spaces
Home Design
- Bi-Level Home
Interior Spaces
- 2,452 Sq Ft Home
- Entrance Foyer
- Living Room with Fireplace
- Dining Room
Kitchen
- Double Oven
- Electric Cooktop
- Microwave
- Ice Maker
- Dishwasher
- Stainless Steel Appliances
- Disposal
Flooring
- Carpet
- Ceramic Tile
- Luxury Vinyl Tile
Bedrooms and Bathrooms
- 3 Bedrooms
- Primary bedroom located on second floor
Laundry
- Laundry Room
- Laundry on upper level
- Dryer
- Washer
Schools
- Joyner Elementary School
- Moore Square Museum Middle School
- Broughton High School
Additional Features
- Porch
- Electric Water Heater
Listing and Financial Details
- Security Deposit $2,750
- Property Available on 9/1/25
- Tenant pays for cable TV, electricity, gas, insurance, air and water filters
- The owner pays for association fees, taxes
- 12 Month Lease Term
- $75 Application Fee
Community Details
Overview
- The Grey Subdivision
Pet Policy
- Pet Size Limit
- Dogs Allowed
- Breed Restrictions
- Small pets allowed
Map
Source: Doorify MLS
MLS Number: 10119139
- 1259 Shaw View Alley Unit 101
- 1242 Coach Station Alley Unit 201
- 1238 Coach Station Alley Unit 101
- 1250 Coach Station Alley Unit 201
- 1246 Coach Station Alley Unit 101
- 1228 S Person St Unit 201
- 1236 S Person St Unit 201
- 1236 S Person St Unit 101
- 1232 S Person St Unit 201
- 1232 S Person St Unit 101
- 1224 S Person St Unit 101
- 1224 S Person St Unit 201
- 1220 S Person St Unit 101
- 1106 S Blount St
- 309 Bragg St
- 324 Bragg St
- 1321 S Bloodworth St
- 1314 S East St
- 1113 S Wilmington St
- 410 Bledsoe Ave
- 1259 Shaw View Alley
- 1259 Shaw View Alley Unit 101
- 1247 Shaw View Alley Unit 201
- 1251 Shaw View Alley Unit 101
- 1206 Coach Station Alley
- 1206 Coach Sta Alley
- 509 Hoke St
- 1106 Garner Rd Unit D
- 1106 Garner Rd Unit A
- 1106 Garner Rd Unit B
- 1106 Garner Rd Unit C
- 1107 Garner Rd
- 300 Worth St
- 1412 Sawyer Rd Unit 101
- 121 Kindley St
- 1435 Garner Rd
- 707 S East St
- 1015 Holmes St
- 804-817 Mcmakin St
- 511 Fayetteville St
