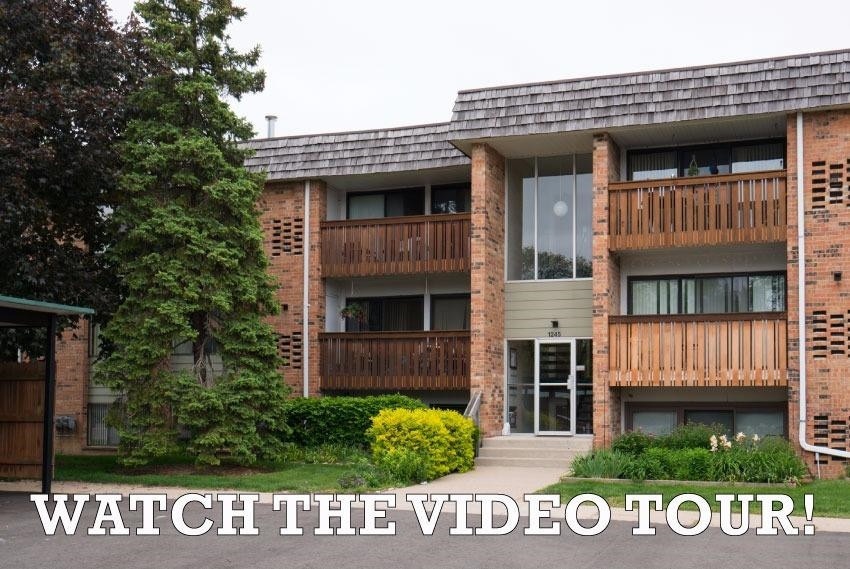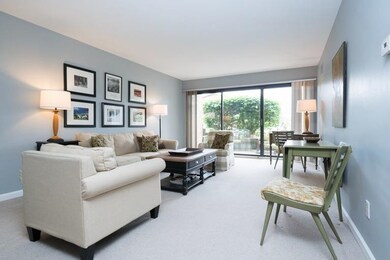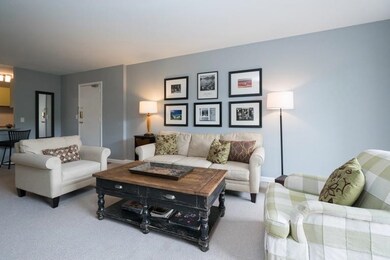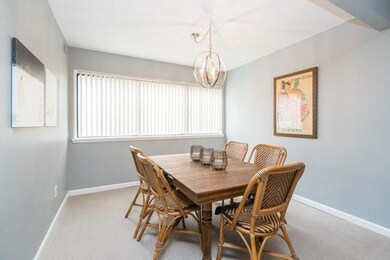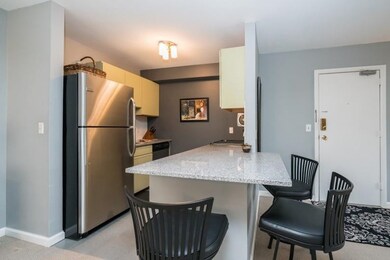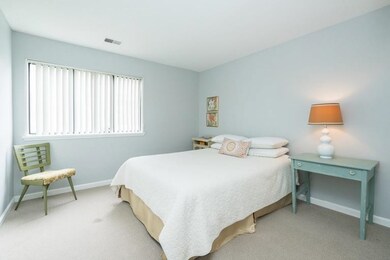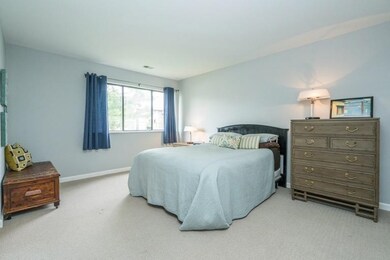
1245 S Maple Rd Unit 107 Ann Arbor, MI 48103
South Maple NeighborhoodAbout This Home
As of March 2023Affordable living in Ann Arbor! This charming, updated condo is move-in ready. The kitchen has granite counter tops and stainless steel appliances and both baths has been tastefully renovated. The large master bedroom includes more than ample closet space and its own full bath. Carport and storage unit are included and laundry is just across the hall. Association fee covers the basics such as water, sewer, trash, exterior maintenance, lawn care, and snow removal. Also covered are clubhouse use, including the indoor swimming pool, exercise room, sauna and racquetball court!, Primary Bath
Last Agent to Sell the Property
The Charles Reinhart Company License #6506046734 Listed on: 06/01/2017

Last Buyer's Agent
No Member
Non Member Sales
Property Details
Home Type
Condominium
Est. Annual Taxes
$5,973
Year Built
1968
Lot Details
0
HOA Fees
$347 per month
Listing Details
- Property Sub-Type: Condominium
- Property Type: Residential
- New Construction: No
- ArchitecturalStyle: Ranch
- Stories: 1
- Year Built: 1968
- ResoPropertyType: Residential
- Location Property Info:Property Sub-Type: Condominium
- General Property Info:New Construction2: No
- General Property Info:Basement: No
- General Property Info:Total Fin SqFt All Levels: 1173.0
- General Property Info:Main Level Primary: Yes
- General Property Info:Main Level Laundry: No
- General Property Info:Design: Ranch
- Tax Info:Annual Property Tax: 2342.0
- Tax Info:Zoning3: R4A
- Heat Type:Forced Air: Yes
- Air Conditioning:Central Air: Yes
- Appliances Refrigerators: Yes
- Heat Source:Natural Gas3: Yes
- Utilities Attached:Cable: Yes
- Utilities Attached:Natural Gas: Yes
- Sewer:Public: Yes
- Water:Public2: Yes
- Additional Items:Ceramic Floor: Yes
- Additional Items:Window Treatments: Yes
- Landscape:Underground Sprinkler: Yes
- Pool:OutdoorInground: Yes
- Additional Items:Hot Tub Spa: Yes
- Pool:OutdoorAbove: Yes
- General Property Info:SqFt Above Grade: 1173.0
- Additional Items:Carpet Floor: Yes
- Additional Items:Tile Floor: Yes
- General Property Info Elementary School2: Dicken
- General Property Info High School: Pioneer
- General Property Info Middle School2: Slauson
- Special Features: VirtualTour
- Property Sub Type: Condos
Interior Features
- Appliances: Disposal, Dishwasher, Oven, Range, Refrigerator
- Interior Amenities: Ceramic Floor, Hot Tub Spa, Eat-in Kitchen
- Fireplace: No
- Total Bedrooms: 2
- Main Level Bedrooms: 2
- Full Bathrooms: 2
- Total Bathrooms: 2
- LivingArea: 1173.0
- Window Features: Window Treatments
- General Property Info:Stories2: 1.0
- Kitchen Features:Eating Area: Yes
- Appliances:Oven: Yes
- Appliances Range: Yes
- Appliances Dishwasher: Yes
Exterior Features
- Construction Materials: Brick
- Exterior Features: Patio
- List Price: 159000.0
- Lot Features: Sidewalk, Site Condo
- Pool Features: Indoor, Outdoor/Above, Outdoor/Inground
- Exterior Features:Patio: Yes
- Exterior Material:Brick: Yes
- Pool:Indoor: Yes
Garage/Parking
- Carport: Yes
- Garage: No
- Garage:Garage2: No
- Garage Type:Carport: Yes
Utilities
- Cooling: Central Air
- Cooling: Yes
- Heating: Forced Air, Natural Gas
- Heating: Yes
- Sewer: Public Sewer
- Utilities: Storm Sewer Available, Natural Gas Connected, Cable Connected
- Water Source: Public
Condo/Co-op/Association
- Association Fee: 347.0
- Association Fee Frequency: Monthly
- Association: Yes
- ResoAssociationFeeFrequency: Monthly
Association/Amenities
- Association Info:Approx Assoc Fee2: 347.0
- Association Info:Assoc Fee Payable: Monthly
Schools
- Elementary School: Dicken
- High School: Pioneer
- Middle/Junior School: Slauson
Lot Info
- Zoning Description: R4A
- ResoLotSizeUnits: Acres
Tax Info
- Tax Annual Amount: 2342.0
- Tax Year: 2016
Ownership History
Purchase Details
Home Financials for this Owner
Home Financials are based on the most recent Mortgage that was taken out on this home.Purchase Details
Home Financials for this Owner
Home Financials are based on the most recent Mortgage that was taken out on this home.Purchase Details
Home Financials for this Owner
Home Financials are based on the most recent Mortgage that was taken out on this home.Purchase Details
Home Financials for this Owner
Home Financials are based on the most recent Mortgage that was taken out on this home.Purchase Details
Purchase Details
Purchase Details
Purchase Details
Home Financials for this Owner
Home Financials are based on the most recent Mortgage that was taken out on this home.Purchase Details
Home Financials for this Owner
Home Financials are based on the most recent Mortgage that was taken out on this home.Similar Homes in Ann Arbor, MI
Home Values in the Area
Average Home Value in this Area
Purchase History
| Date | Type | Sale Price | Title Company |
|---|---|---|---|
| Warranty Deed | $180,000 | Visionary Title Agency | |
| Warranty Deed | $150,000 | State Street Title Agcy Llc | |
| Warranty Deed | $150,000 | None Available | |
| Deed | $55,000 | None Available | |
| Quit Claim Deed | -- | None Available | |
| Sheriffs Deed | $85,452 | None Available | |
| Foreclosure Deed | $12,446 | None Available | |
| Warranty Deed | $121,000 | -- | |
| Warranty Deed | -- | Liberty Title Co |
Mortgage History
| Date | Status | Loan Amount | Loan Type |
|---|---|---|---|
| Open | $126,030 | New Conventional | |
| Previous Owner | $135,000 | New Conventional | |
| Previous Owner | $135,000 | New Conventional | |
| Previous Owner | $76,000 | New Conventional | |
| Previous Owner | $96,800 | Purchase Money Mortgage | |
| Previous Owner | $37,300 | Purchase Money Mortgage |
Property History
| Date | Event | Price | Change | Sq Ft Price |
|---|---|---|---|---|
| 03/27/2023 03/27/23 | Sold | $180,000 | +0.1% | $153 / Sq Ft |
| 02/07/2023 02/07/23 | Pending | -- | -- | -- |
| 02/04/2023 02/04/23 | For Sale | $179,900 | +19.9% | $153 / Sq Ft |
| 10/16/2020 10/16/20 | Sold | $150,000 | -3.2% | $128 / Sq Ft |
| 10/15/2020 10/15/20 | Pending | -- | -- | -- |
| 08/05/2020 08/05/20 | For Sale | $155,000 | +3.3% | $132 / Sq Ft |
| 06/30/2017 06/30/17 | Sold | $150,000 | -5.7% | $128 / Sq Ft |
| 06/28/2017 06/28/17 | Pending | -- | -- | -- |
| 06/01/2017 06/01/17 | For Sale | $159,000 | +189.1% | $136 / Sq Ft |
| 02/28/2014 02/28/14 | Sold | $55,000 | -8.2% | $47 / Sq Ft |
| 02/04/2014 02/04/14 | Pending | -- | -- | -- |
| 01/31/2014 01/31/14 | For Sale | $59,900 | -- | $51 / Sq Ft |
Tax History Compared to Growth
Tax History
| Year | Tax Paid | Tax Assessment Tax Assessment Total Assessment is a certain percentage of the fair market value that is determined by local assessors to be the total taxable value of land and additions on the property. | Land | Improvement |
|---|---|---|---|---|
| 2025 | $5,973 | $98,800 | $0 | $0 |
| 2024 | $5,973 | $95,200 | $0 | $0 |
| 2023 | $5,973 | $90,000 | $0 | $0 |
| 2022 | $5,609 | $84,500 | $0 | $0 |
| 2021 | $4,195 | $84,300 | $0 | $0 |
| 2020 | $3,255 | $70,200 | $0 | $0 |
| 2019 | $2,713 | $59,000 | $59,000 | $0 |
| 2018 | $2,675 | $53,600 | $0 | $0 |
| 2017 | $2,407 | $53,300 | $0 | $0 |
| 2016 | $2,051 | $48,144 | $0 | $0 |
| 2015 | $1,966 | $48,000 | $0 | $0 |
| 2014 | $1,966 | $35,532 | $0 | $0 |
| 2013 | -- | $35,532 | $0 | $0 |
Agents Affiliated with this Home
-

Seller's Agent in 2023
Ryan Maceri
KW Platinum
(586) 519-6259
1 in this area
241 Total Sales
-

Buyer's Agent in 2023
Jason Boggs
The Charles Reinhart Company
(734) 395-0446
5 in this area
133 Total Sales
-
C
Seller's Agent in 2020
Carey Chesney
Keller Williams Ann Arbor Mrkt
-
I
Seller Co-Listing Agent in 2020
Ilze Chesney
Keller Williams Ann Arbor Mrkt
-
N
Buyer's Agent in 2020
No Member
Non Member Sales
-

Seller's Agent in 2017
Kathryn Linderman
The Charles Reinhart Company
(734) 678-7947
4 in this area
103 Total Sales
Map
Source: Southwestern Michigan Association of REALTORS®
MLS Number: 23081826
APN: 09-31-208-203
- 1235 S Maple Rd Unit 202
- 1265 S Maple Rd Unit 207
- 2120 Pauline Blvd Unit 305
- 2140 Pauline Blvd Unit 108
- 2124 Pauline Blvd Unit 206
- 2102 Pauline Blvd Unit 304
- 2150 Pauline Blvd Unit 203
- 2033 Pauline Ct
- 2165 Pauline Ct Unit 14
- 2041 Norfolk Ave
- 1458 Covington Dr
- 2512 Jade Ct Unit 18
- 1534 Barrington Place
- 2529 W Towne St Unit 59
- 570 S Maple Rd
- 1605 Scio Ridge Rd
- 1827 Coronada St
- 2539 Country Village Ct Unit 14
- 1740 S Maple Rd Unit 2
- 1327 Timmins Dr Unit 10
