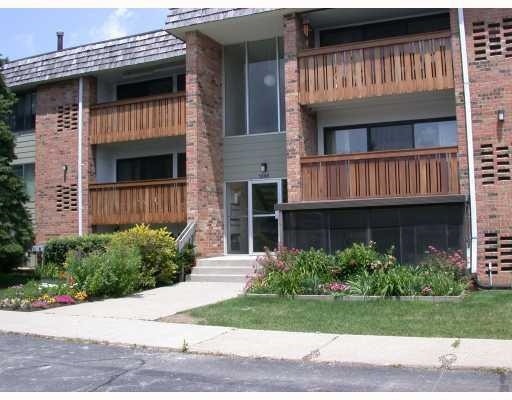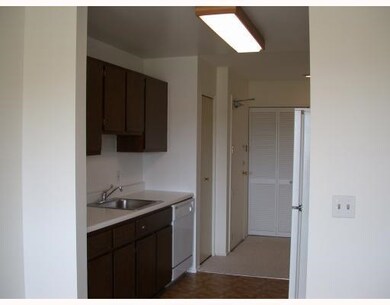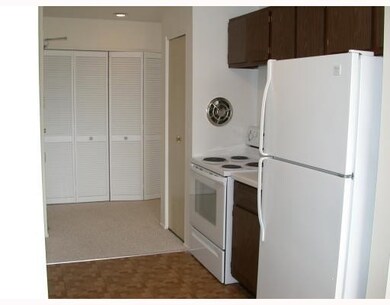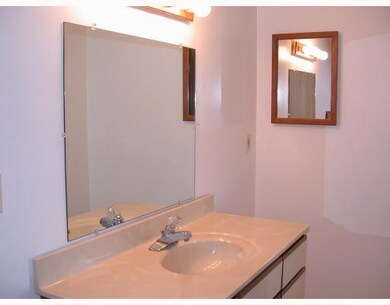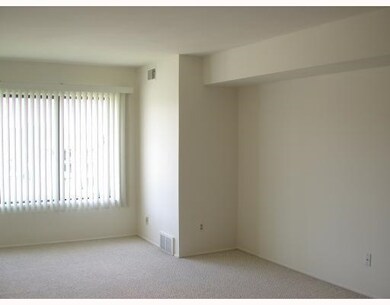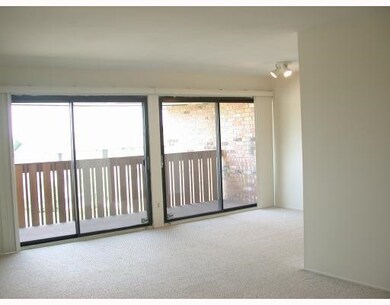
SOLD DEC 1, 2014
RENTED AUG 15, 2024
1245 S Maple Rd Unit 308 Ann Arbor, MI 48103
South Maple Neighborhood
1
Bed
1
Bath
927
Sq Ft
$335/mo
HOA Fee
Highlights
- Fitness Center
- Community Pool
- Home Gym
- Dicken Elementary School Rated A
- Meeting Room
- Balcony
About This Home
As of December 2014Third floor condo with new carpet. kitchen with new vinyl and fresh paint. Newer, 2010 appliances and furnace. Huge living room 12x22, bedroom large enough for office/study area 12x18. Giant walk-in closet 6x9. Sliding doors to balcony 5x17. Laundry and storage area on 1st floor. Association fees includes water, clubhouse with indoor pool, sauna, fitness room, meeting/party area with fireplace. Includes carport and on AATA bus line.
Property Details
Home Type
- Condominium
Year Built
- Built in 1959
HOA Fees
- $335 Monthly HOA Fees
Parking
- Carport
Home Design
- Brick Exterior Construction
- Slab Foundation
- Wood Siding
Interior Spaces
- 927 Sq Ft Home
- 3-Story Property
- Window Treatments
- Home Gym
Kitchen
- Eat-In Kitchen
- Oven
- Range
- Dishwasher
- Disposal
Flooring
- Carpet
- Ceramic Tile
Bedrooms and Bathrooms
- 1 Main Level Bedroom
- 1 Full Bathroom
Outdoor Features
- Balcony
Schools
- Dicken Elementary School
- Slauson Middle School
- Pioneer High School
Utilities
- Forced Air Heating and Cooling System
- Heating System Uses Natural Gas
Community Details
Amenities
- Meeting Room
- Community Storage Space
Recreation
- Fitness Center
- Community Pool
Ownership History
Date
Name
Owned For
Owner Type
Purchase Details
Listed on
Sep 9, 2014
Closed on
Dec 1, 2014
Sold by
Alperovich Timur A
Bought by
Lin Hong and Zheng Yong Hui
Seller's Agent
Thomas Racine
Century 21 Affiliated
Buyer's Agent
Thomas Racine
Century 21 Affiliated
List Price
$79,000
Sold Price
$73,000
Premium/Discount to List
-$6,000
-7.59%
Total Days on Market
41
Current Estimated Value
Home Financials for this Owner
Home Financials are based on the most recent Mortgage that was taken out on this home.
Estimated Appreciation
$94,808
Avg. Annual Appreciation
8.29%
Purchase Details
Closed on
Aug 22, 2008
Sold by
Filipiak James S and Filipiak Karen J
Bought by
Alperovich Timur A
Home Financials for this Owner
Home Financials are based on the most recent Mortgage that was taken out on this home.
Original Mortgage
$54,000
Interest Rate
6.41%
Mortgage Type
Purchase Money Mortgage
Purchase Details
Closed on
Sep 5, 2000
Sold by
Giovannucci David
Bought by
James S Filipiak
Map
Create a Home Valuation Report for This Property
The Home Valuation Report is an in-depth analysis detailing your home's value as well as a comparison with similar homes in the area
Home Values in the Area
Average Home Value in this Area
Purchase History
| Date | Type | Sale Price | Title Company |
|---|---|---|---|
| Warranty Deed | $73,000 | Devon Title Agency | |
| Warranty Deed | $75,000 | None Available | |
| Deed | $82,000 | -- |
Source: Public Records
Mortgage History
| Date | Status | Loan Amount | Loan Type |
|---|---|---|---|
| Previous Owner | $54,000 | Purchase Money Mortgage |
Source: Public Records
Property History
| Date | Event | Price | Change | Sq Ft Price |
|---|---|---|---|---|
| 08/15/2024 08/15/24 | Rented | $1,450 | 0.0% | -- |
| 07/22/2024 07/22/24 | Under Contract | -- | -- | -- |
| 07/18/2024 07/18/24 | For Rent | $1,450 | +3.6% | -- |
| 07/29/2021 07/29/21 | Rented | $1,400 | 0.0% | -- |
| 07/29/2021 07/29/21 | Under Contract | -- | -- | -- |
| 07/10/2021 07/10/21 | For Rent | $1,400 | +47.4% | -- |
| 03/19/2015 03/19/15 | Rented | $950 | -98.7% | -- |
| 03/08/2015 03/08/15 | Under Contract | -- | -- | -- |
| 12/01/2014 12/01/14 | Sold | $73,000 | 0.0% | $79 / Sq Ft |
| 10/23/2014 10/23/14 | For Rent | $1,100 | 0.0% | -- |
| 10/20/2014 10/20/14 | Pending | -- | -- | -- |
| 09/09/2014 09/09/14 | For Sale | $79,000 | -- | $85 / Sq Ft |
Source: Southwestern Michigan Association of REALTORS®
Tax History
| Year | Tax Paid | Tax Assessment Tax Assessment Total Assessment is a certain percentage of the fair market value that is determined by local assessors to be the total taxable value of land and additions on the property. | Land | Improvement |
|---|---|---|---|---|
| 2024 | $2,783 | $82,500 | $0 | $0 |
| 2023 | $2,570 | $77,900 | $0 | $0 |
| 2022 | $3,111 | $73,400 | $0 | $0 |
| 2021 | $3,023 | $73,300 | $0 | $0 |
| 2020 | $2,927 | $59,800 | $0 | $0 |
| 2019 | $2,792 | $51,400 | $51,400 | $0 |
| 2018 | $2,740 | $46,500 | $0 | $0 |
| 2017 | $2,643 | $45,900 | $0 | $0 |
| 2016 | $2,057 | $41,624 | $0 | $0 |
| 2015 | $1,918 | $41,500 | $0 | $0 |
| 2014 | $1,918 | $31,232 | $0 | $0 |
| 2013 | -- | $31,232 | $0 | $0 |
Source: Public Records
About the Listing Agent
Thomas' Other Listings
Source: Southwestern Michigan Association of REALTORS®
MLS Number: 43519
APN: 09-31-208-211
Nearby Homes
- 1215 S Maple Rd Unit 203
- 2160 Pennsylvania Ave Unit 36
- 2126 Pauline Blvd Unit 202
- 1036 Bluestem Ln
- 2033 Pauline Ct
- 915 Evelyn Ct
- 913 Evelyn Ct
- 2508 W Liberty St
- 2506 W Liberty St
- 2503 Jade Ct Unit 1
- 840 W Summerfield Glen Cir Unit 119
- 846 W Summerfield Glen Cir Unit 112
- 950 Raymond St
- 1605 Scio Ridge Rd
- 1609 Abigail Way
- 605 Liberty Pointe Dr Unit 47
- 1740 S Maple Rd Unit 2
- 1137 Joyce Ln
- 1705 Barrington Place
- 510 Carolina Ave
