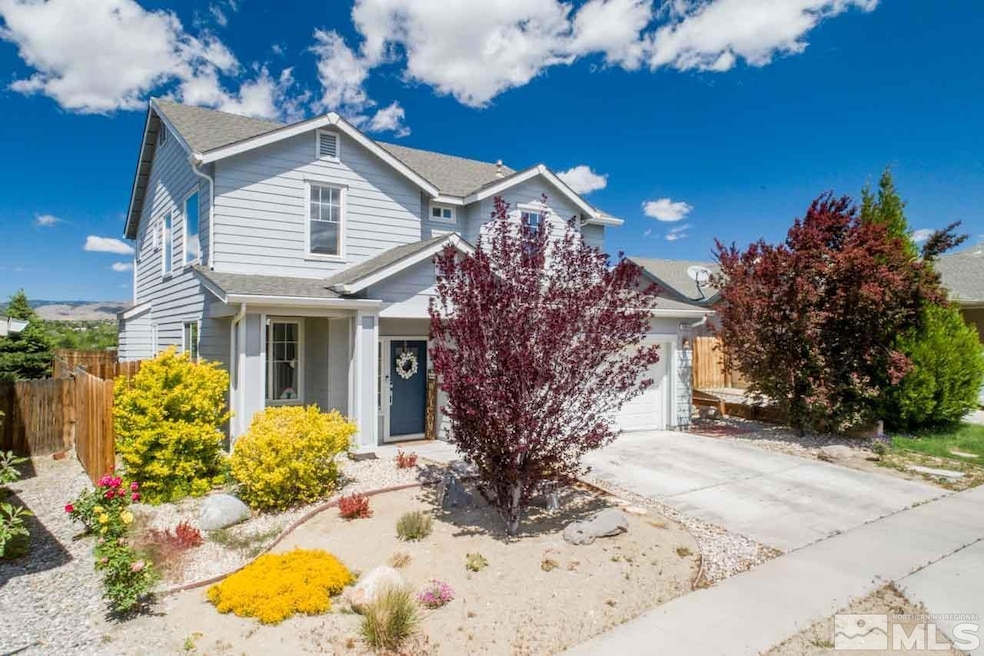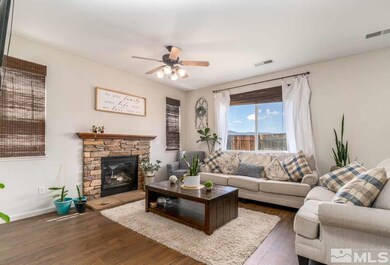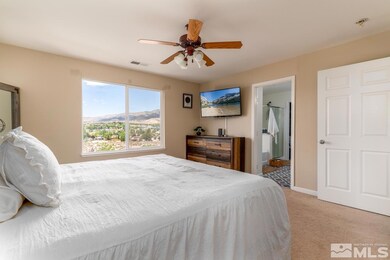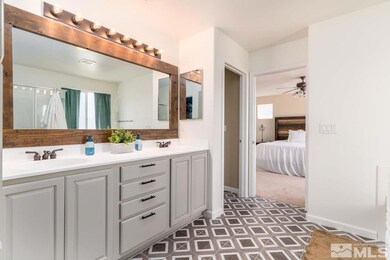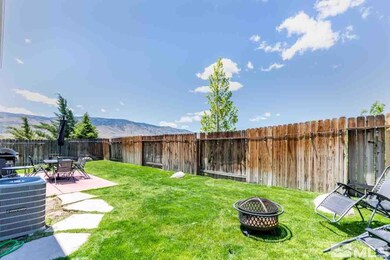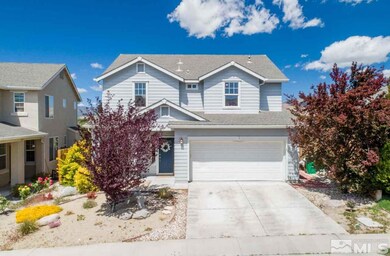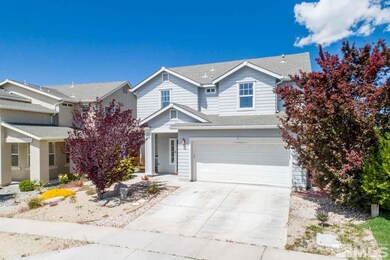
1245 Silver Crest Cir Reno, NV 89523
Mae Anne Avenue NeighborhoodHighlights
- Mountain View
- No HOA
- Double Pane Windows
- Separate Formal Living Room
- 2 Car Attached Garage
- Walk-In Closet
About This Home
As of February 2023Looking for peaceful living in a great Northwest neighborhood? This home marks that box plus it offers breathtaking mountain views. Great location, highly desired schools with a comfortable floor plan. Within walking distance to Rainbow Ridge park. These owners have done some awesome & creative upgrades. Built in cabinets in the dining room, and upstairs hallway means you have plenty of storage plus all of the bedrooms have walk-in closets. Enjoy family time or entertaining in the well maintained backyard.
Last Agent to Sell the Property
Real Broker LLC License #BS.1553 Listed on: 12/30/2022

Home Details
Home Type
- Single Family
Est. Annual Taxes
- $2,978
Year Built
- Built in 2005
Lot Details
- 4,792 Sq Ft Lot
- Back Yard Fenced
- Landscaped
- Level Lot
- Front and Back Yard Sprinklers
- Sprinklers on Timer
- Property is zoned SF4
Parking
- 2 Car Attached Garage
- Garage Door Opener
Home Design
- Slab Foundation
- Pitched Roof
- Shingle Roof
- Composition Roof
- Wood Siding
- Stick Built Home
Interior Spaces
- 1,991 Sq Ft Home
- 2-Story Property
- Ceiling Fan
- Gas Fireplace
- Double Pane Windows
- Vinyl Clad Windows
- Drapes & Rods
- Blinds
- Separate Formal Living Room
- Mountain Views
Kitchen
- <<builtInOvenToken>>
- Gas Oven
- Gas Range
- <<microwave>>
- Dishwasher
Flooring
- Carpet
- Tile
- Vinyl
Bedrooms and Bathrooms
- 3 Bedrooms
- Walk-In Closet
- Dual Sinks
- Primary Bathroom includes a Walk-In Shower
- Garden Bath
Laundry
- Laundry Room
- Dryer
- Washer
- Laundry Cabinets
Home Security
- Smart Thermostat
- Fire and Smoke Detector
Outdoor Features
- Patio
Schools
- Winnemucca Elementary School
- Billinghurst Middle School
- Mc Queen High School
Utilities
- Refrigerated Cooling System
- Forced Air Heating and Cooling System
- Heating System Uses Natural Gas
- Gas Water Heater
- Internet Available
- Phone Available
- Cable TV Available
Community Details
- No Home Owners Association
- The community has rules related to covenants, conditions, and restrictions
Listing and Financial Details
- Home warranty included in the sale of the property
- Assessor Parcel Number 20219109
Ownership History
Purchase Details
Home Financials for this Owner
Home Financials are based on the most recent Mortgage that was taken out on this home.Purchase Details
Home Financials for this Owner
Home Financials are based on the most recent Mortgage that was taken out on this home.Purchase Details
Home Financials for this Owner
Home Financials are based on the most recent Mortgage that was taken out on this home.Purchase Details
Home Financials for this Owner
Home Financials are based on the most recent Mortgage that was taken out on this home.Purchase Details
Home Financials for this Owner
Home Financials are based on the most recent Mortgage that was taken out on this home.Purchase Details
Home Financials for this Owner
Home Financials are based on the most recent Mortgage that was taken out on this home.Purchase Details
Purchase Details
Home Financials for this Owner
Home Financials are based on the most recent Mortgage that was taken out on this home.Similar Homes in the area
Home Values in the Area
Average Home Value in this Area
Purchase History
| Date | Type | Sale Price | Title Company |
|---|---|---|---|
| Bargain Sale Deed | $578,000 | First Centennial Title | |
| Interfamily Deed Transfer | -- | First American Title Reno | |
| Bargain Sale Deed | $409,000 | First Centennial Reno | |
| Interfamily Deed Transfer | -- | Title365 | |
| Interfamily Deed Transfer | -- | Servicelink Irvine | |
| Bargain Sale Deed | $185,000 | Servicelink Irvine | |
| Trustee Deed | $392,145 | Accommodation | |
| Bargain Sale Deed | $421,000 | First American Title |
Mortgage History
| Date | Status | Loan Amount | Loan Type |
|---|---|---|---|
| Open | $557,769 | FHA | |
| Previous Owner | $411,000 | New Conventional | |
| Previous Owner | $401,591 | FHA | |
| Previous Owner | $324,328 | FHA | |
| Previous Owner | $110,000 | Credit Line Revolving | |
| Previous Owner | $50,000 | Credit Line Revolving | |
| Previous Owner | $180,212 | FHA | |
| Previous Owner | $83,500 | Stand Alone Second | |
| Previous Owner | $336,497 | Unknown |
Property History
| Date | Event | Price | Change | Sq Ft Price |
|---|---|---|---|---|
| 02/14/2023 02/14/23 | Sold | $577,999 | -0.3% | $290 / Sq Ft |
| 01/18/2023 01/18/23 | Pending | -- | -- | -- |
| 01/03/2023 01/03/23 | Price Changed | $579,999 | +0.9% | $291 / Sq Ft |
| 12/30/2022 12/30/22 | For Sale | $575,000 | +40.6% | $289 / Sq Ft |
| 04/21/2020 04/21/20 | Sold | $409,000 | -1.4% | $205 / Sq Ft |
| 03/19/2020 03/19/20 | Pending | -- | -- | -- |
| 03/05/2020 03/05/20 | For Sale | $415,000 | -- | $208 / Sq Ft |
Tax History Compared to Growth
Tax History
| Year | Tax Paid | Tax Assessment Tax Assessment Total Assessment is a certain percentage of the fair market value that is determined by local assessors to be the total taxable value of land and additions on the property. | Land | Improvement |
|---|---|---|---|---|
| 2025 | $3,473 | $118,963 | $39,036 | $79,927 |
| 2024 | $3,216 | $114,296 | $33,815 | $80,480 |
| 2023 | $3,216 | $113,037 | $36,874 | $76,162 |
| 2022 | $2,978 | $92,570 | $29,526 | $63,044 |
| 2021 | $2,892 | $87,229 | $24,306 | $62,923 |
| 2020 | $2,805 | $86,410 | $23,441 | $62,969 |
| 2019 | $3,175 | $84,459 | $23,741 | $60,718 |
| 2018 | $2,646 | $76,928 | $17,623 | $59,305 |
| 2017 | $2,569 | $75,218 | $15,927 | $59,291 |
| 2016 | $2,502 | $75,715 | $15,328 | $60,387 |
| 2015 | $2,922 | $74,010 | $12,934 | $61,076 |
| 2014 | $2,425 | $69,865 | $11,438 | $58,427 |
| 2013 | -- | $64,225 | $9,643 | $54,582 |
Agents Affiliated with this Home
-
Randita Mendez Parra

Seller's Agent in 2023
Randita Mendez Parra
Real Broker LLC
(775) 379-8344
3 in this area
151 Total Sales
-
Renay Parra
R
Seller Co-Listing Agent in 2023
Renay Parra
Real Broker LLC
(775) 391-9829
1 in this area
24 Total Sales
-
Kyle Carrothers

Buyer's Agent in 2023
Kyle Carrothers
eXp Realty, LLC
(775) 227-7781
2 in this area
57 Total Sales
-
P
Seller's Agent in 2020
Patrick Fletcher
Dickson Realty - Somersett
Map
Source: Northern Nevada Regional MLS
MLS Number: 230000059
APN: 202-191-09
- 1429 Lindsay Dr
- 5330 Eaglecrest Dr
- 1070 Big Springs Rd
- 6042 Walnut Creek Rd
- 1455 Bluewood Dr
- 1500 Backer Way
- 1495 Mount Grant Dr
- "0" Simons Dr
- 5895 Blue Horizon Dr
- 5276 Simons Dr
- 1632 Prancer St Unit Monarch 44
- 1639 Prancer St Unit Lot 47
- 1616 Prancer St Unit Lot 40
- 1623 Prancer St Unit Lot 51
- 5869 Morgan Horse St Unit Lot 14
- 1652 Sierra Highlands Dr
- 5916 Coyote Ridge Rd
- 6357 Moon Ridge Terrace
- 4879 Idlewild Dr
- 6320 Moon Ridge Terrace
