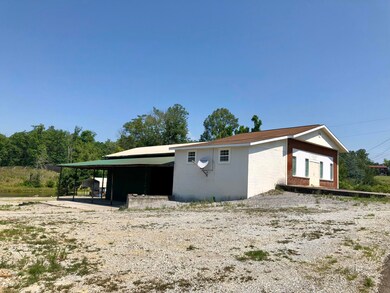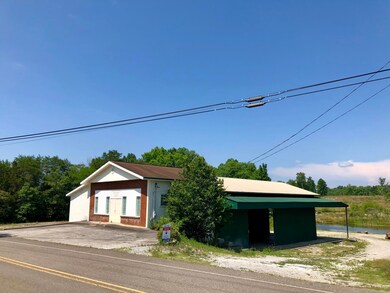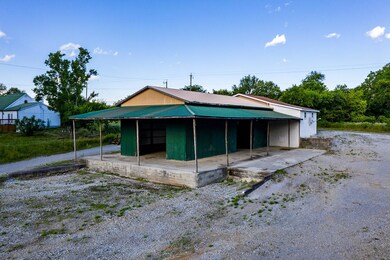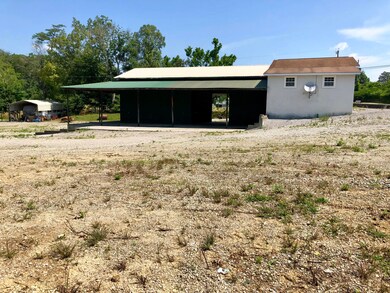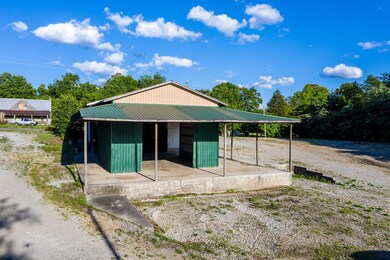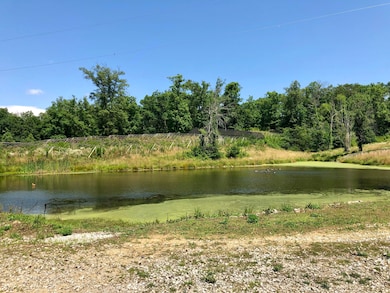
Estimated Value: $327,000 - $423,000
Highlights
- 21.77 Acre Lot
- Private Lot
- Zoned Heating and Cooling System
- Countryside Views
- Lake, Pond or Stream
About This Home
As of September 2019The office contains 3 private offices, restroom, open work area, reception area, and storage in the basement. The office offers 1,419 finished SF, and a basement storage area 816 SF. The interior finish is tile/laminate/hardwood/acoustical tile ceilings/fluorescent lighting/drywall walls. The warehouse / distribution area offers 3 separate entrances, one of which is the loading dock area, and is 2,302 SF including the covered shed area. The property has been upgraded and added on to as recently as 2009. The land was utilized as a horticulture business.This property is a portion of a 30+ acres being offered as a whole and also being offered in 3 parcels. Parcel 1 - is 1245 Smith School Rd and is 10.81 acres of open land with a warehouse/office building and a natural pond. Parcel 2 - fronts Smith School Rd at Elkins Rd and is 3.3. acres of level to rolling land. Parcel 3 - is 1622 Elkins Rd. and is 16.75 acres with a pond and trailer of no value. This is a great area to live only 20 minutes from Knoxville, minutes to Sevierville, Pigeon Forge and Gatlinburg. You could be on I-40 in just minutes.
Last Agent to Sell the Property
Kelly White
ReMax Preferred Properties, Inc Listed on: 08/16/2019
Last Buyer's Agent
Amanda Zeller
The Real Estate Firm, Inc.
Home Details
Home Type
- Single Family
Est. Annual Taxes
- $1,077
Year Built
- Built in 1950
Lot Details
- 21.77 Acre Lot
- Private Lot
Interior Spaces
- 1 Full Bathroom
- 1,175 Sq Ft Home
- Countryside Views
- Unfinished Basement
Parking
- Parking Available
- Off-Street Parking
Outdoor Features
- Lake, Pond or Stream
Utilities
- Zoned Heating and Cooling System
- TV Antenna
Listing and Financial Details
- Assessor Parcel Number 087 110
Ownership History
Purchase Details
Purchase Details
Home Financials for this Owner
Home Financials are based on the most recent Mortgage that was taken out on this home.Similar Homes in the area
Home Values in the Area
Average Home Value in this Area
Purchase History
| Date | Buyer | Sale Price | Title Company |
|---|---|---|---|
| Greene Wilda Alba | -- | First Priority Title Co Inc | |
| Greene Wilda A | $200,000 | First Priority Title Co Inc |
Mortgage History
| Date | Status | Borrower | Loan Amount |
|---|---|---|---|
| Open | Greene Wilda A | $180,000 | |
| Previous Owner | Hancock Horticultural Svcs Inc | $430,000 | |
| Previous Owner | Hancock Horticultural Services Inc | $430,000 | |
| Previous Owner | Hancock Chandler A | $0 |
Property History
| Date | Event | Price | Change | Sq Ft Price |
|---|---|---|---|---|
| 09/27/2019 09/27/19 | Sold | $200,000 | -- | $170 / Sq Ft |
Tax History Compared to Growth
Tax History
| Year | Tax Paid | Tax Assessment Tax Assessment Total Assessment is a certain percentage of the fair market value that is determined by local assessors to be the total taxable value of land and additions on the property. | Land | Improvement |
|---|---|---|---|---|
| 2024 | $1,077 | $69,335 | $0 | $0 |
| 2023 | $1,077 | $69,335 | $0 | $0 |
| 2022 | $1,077 | $69,335 | $0 | $0 |
| 2021 | $1,807 | $85,235 | $0 | $0 |
| 2020 | $1,807 | $85,235 | $0 | $0 |
| 2019 | $1,807 | $85,235 | $0 | $0 |
| 2018 | $1,807 | $85,235 | $0 | $0 |
| 2017 | $1,807 | $57,500 | $0 | $0 |
| 2016 | $1,802 | $0 | $0 | $0 |
| 2015 | $1,802 | $0 | $0 | $0 |
| 2014 | $1,802 | $0 | $0 | $0 |
Agents Affiliated with this Home
-
K
Seller's Agent in 2019
Kelly White
RE/MAX
-
A
Buyer's Agent in 2019
Amanda Zeller
The Real Estate Firm, Inc.
Map
Source: East Tennessee REALTORS® MLS
MLS Number: 1091254
APN: 087-110
- 1803 Elkins Rd
- 0 Thorn Grove Pike Unit RTC2865121
- 0 Thorn Grove Pike Unit 1287648
- 0 Hickman Rd
- 21 acres Smith School Rd
- 753 N Country Ln
- 704 N Country Ln
- 9828 Kodak Rd SE
- 652 Northview Dr
- 3820 Poplar Ln
- 2320 Midway Rd
- Tract 2&3 Thorngrove Pike
- 1058 Thorn Grove Pike
- Lot 37 Tributary Dr
- Lot 36 Tributary Dr
- 2453 Tributary Dr
- 2465 Tributary Dr
- 2461 Tributary Dr
- 2449 Tributary Dr
- 2445 Tributary Dr
- 1245 Smith School Rd
- 1245 Smith School Rd
- 1238 Smith School Rd
- 1239 Smith School Rd
- 1302 Smith School Rd
- 1244 Smith School Rd
- 1316 Smith School Rd
- 1234 Smith School Rd
- 1323 Smith School Rd
- 1500 Elkins Rd
- 1210 Smith School Rd
- 1222 Smith School Rd
- Tract 1 Smith School Rd
- 1515 Elkins Rd
- 1521 Elkins Rd
- 10347 Slemp Rd
- 1207 Smith School Rd
- 1601 Elkins Rd
- 10404 Slemp Rd
- Tract 2 Smith School Rd

