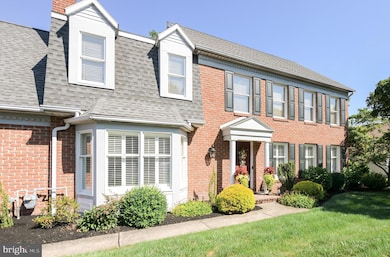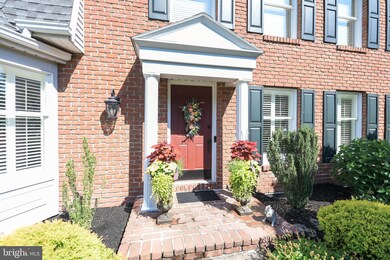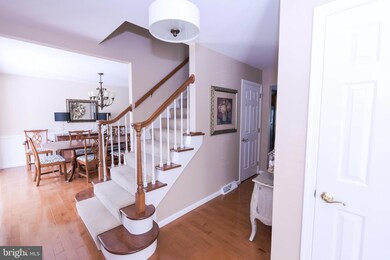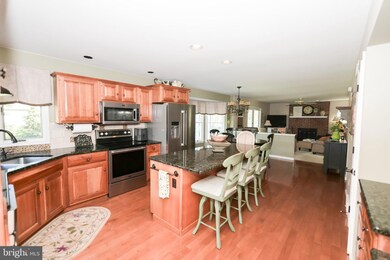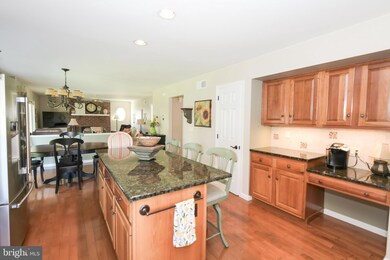
1245 Stonegate Rd Hummelstown, PA 17036
Estimated Value: $618,059 - $654,000
Highlights
- Recreation Room
- Transitional Architecture
- No HOA
- Hershey Elementary School Rated A
- 1 Fireplace
- Screened Porch
About This Home
As of August 2024Welcome to Desirable Waltoncroft Development located in Derry Township/Hershey Schools! Stunning brick home with upgrades throughout. As you enter, the foyer has loads of natural light. The eat-in kitchen has a large island- great for food preparation or having a quick meal. Beautiful wood floors, granite countertops and stainless steel appliances are sure to please the chef in the family. The floor plan is ideal for entertaining and opens into the family room which has a cozy fireplace and loads of seating- a great spot to watch the big game. The formal dining room will be great for holiday meals- or use it as a playroom. The living room is surrounded by beautiful white plantation shutters and could also be used as a first level office- ideal for remote work. On the second level, retire to the spacious primary bedroom that has an ensuite with granite countertops and a walk-in tile shower. The shopper in the family will enjoy the large walk-in closet plus a second smaller closet. Three good size bedrooms and a second full bath round out this level. The large unfinished storage space is ideal for seasonal items, holiday decor and suitcases- You can't have too much storage space! The attached two car garage will save you from scraping ice and snow from your vehicle. The lower level has a gigantic recreation room- great for hosting birthday parties or use it as an exercise area. Enjoy outdoor living? The screened in back porch, which gets a nice cross breeze, might become your favorite space! Host a bar-b-cue or play a game of catch in the spacious backyard which is surrounded by mature landscaping and has direct access to the walking path! Location Location Location- approximately 3 miles to Hershey Medical Center and minutes to in-town shops and the school- Don't Miss It!
Last Buyer's Agent
Berkshire Hathaway HomeServices Homesale Realty License #RS148268A

Home Details
Home Type
- Single Family
Est. Annual Taxes
- $7,722
Year Built
- Built in 1987
Lot Details
- 0.28 Acre Lot
Parking
- 2 Car Attached Garage
- Front Facing Garage
Home Design
- Transitional Architecture
- Block Foundation
- Frame Construction
Interior Spaces
- Property has 2 Levels
- 1 Fireplace
- Family Room
- Living Room
- Dining Room
- Recreation Room
- Screened Porch
- Partially Finished Basement
Bedrooms and Bathrooms
- 4 Bedrooms
- En-Suite Primary Bedroom
Schools
- Hershey High School
Utilities
- Forced Air Heating and Cooling System
- Electric Water Heater
Community Details
- No Home Owners Association
- Waltoncroft Subdivision
Listing and Financial Details
- Assessor Parcel Number 24-082-005-000-0000
Ownership History
Purchase Details
Home Financials for this Owner
Home Financials are based on the most recent Mortgage that was taken out on this home.Similar Homes in Hummelstown, PA
Home Values in the Area
Average Home Value in this Area
Purchase History
| Date | Buyer | Sale Price | Title Company |
|---|---|---|---|
| Lynn Patricio B | $631,000 | Homesale Settlement Services |
Mortgage History
| Date | Status | Borrower | Loan Amount |
|---|---|---|---|
| Open | Lynn Patricio B | $569,700 | |
| Previous Owner | Malaro Stephen A | $360,000 | |
| Previous Owner | Malro Stephen A | $164,000 | |
| Previous Owner | Malaro Stephen A | $16,751 | |
| Previous Owner | Malaro Stephen A | $140,600 |
Property History
| Date | Event | Price | Change | Sq Ft Price |
|---|---|---|---|---|
| 08/15/2024 08/15/24 | Sold | $631,000 | +5.3% | $214 / Sq Ft |
| 07/08/2024 07/08/24 | Pending | -- | -- | -- |
| 07/04/2024 07/04/24 | For Sale | $599,000 | -- | $203 / Sq Ft |
Tax History Compared to Growth
Tax History
| Year | Tax Paid | Tax Assessment Tax Assessment Total Assessment is a certain percentage of the fair market value that is determined by local assessors to be the total taxable value of land and additions on the property. | Land | Improvement |
|---|---|---|---|---|
| 2025 | $8,366 | $267,700 | $36,300 | $231,400 |
| 2024 | $7,863 | $267,700 | $36,300 | $231,400 |
| 2023 | $7,723 | $267,700 | $36,300 | $231,400 |
| 2022 | $7,552 | $267,700 | $36,300 | $231,400 |
| 2021 | $7,552 | $267,700 | $36,300 | $231,400 |
| 2020 | $7,552 | $267,700 | $36,300 | $231,400 |
| 2019 | $7,415 | $267,700 | $36,300 | $231,400 |
| 2018 | $7,219 | $267,700 | $36,300 | $231,400 |
| 2017 | $7,219 | $267,700 | $36,300 | $231,400 |
| 2016 | $0 | $267,700 | $36,300 | $231,400 |
| 2015 | -- | $267,700 | $36,300 | $231,400 |
| 2014 | -- | $267,700 | $36,300 | $231,400 |
Agents Affiliated with this Home
-
Sally Copeland

Seller's Agent in 2024
Sally Copeland
Coldwell Banker Realty
(717) 579-8528
198 Total Sales
-
Vicki A Caloiero

Buyer's Agent in 2024
Vicki A Caloiero
Berkshire Hathaway HomeServices Homesale Realty
(717) 571-3902
41 Total Sales
Map
Source: Bright MLS
MLS Number: PADA2035182
APN: 24-082-005
- 830 Olde Trail Rd
- 1502 Bradley Ave
- 1179 Jill Dr
- 654 Waltonville Rd
- 1331 Bradley Ave
- 1770 Brookline Dr
- 1213 Julianne Dr
- 1213 Roush Rd
- 1140 Draymore Ct
- 1068 Derry Woods Dr
- 1107 Limerick Ct
- 1151 Galway Ct
- 1023 Fairdell Dr
- 1011 Peggy Dr
- 451 Lovell Ct
- 1039 Fairdell Dr
- 1236 Wood Rd
- 400 Roseland Rd
- 147 High Pointe Dr Unit 28
- 149 High Pointe Dr Unit 26
- 1237 Stonegate Rd
- 1253 Stonegate Rd
- 1030 Stonegate Rd
- 1238 Stonegate Rd
- 819 Olde Trail Rd
- 1225 Stonegate Rd
- 1257 Stonegate Rd
- 795 Olde Trail Rd
- 825 Olde Trail Rd
- 1224 Stonegate Rd
- 1031 Stonegate Rd
- 789 Olde Trail Rd
- 1269 Stonegate Rd
- 829 Olde Trail Rd
- 1215 Stonegate Rd
- 1212 Stonegate Rd
- 848 Providence Cir
- 1041 Stonegate Rd
- 1270 Stonegate Rd
- 783 Olde Trail Rd

