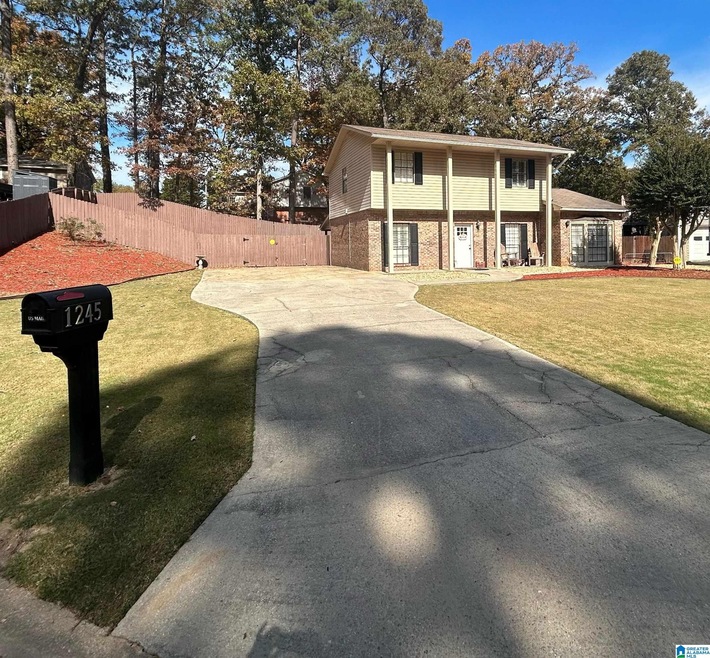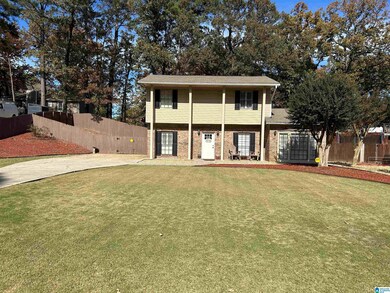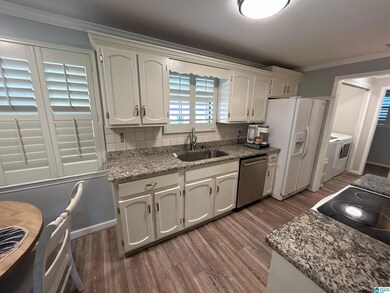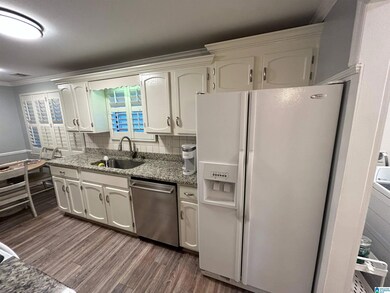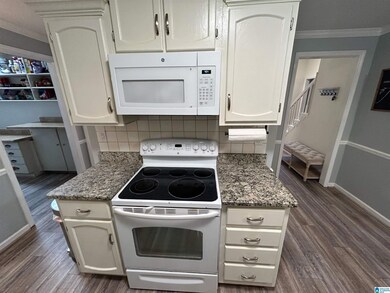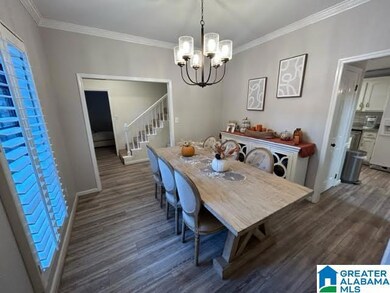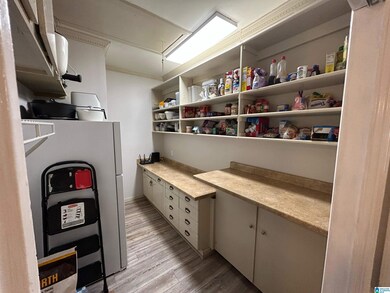
1245 Tahiti Cir Alabaster, AL 35007
Estimated Value: $271,551 - $284,000
Highlights
- Main Floor Primary Bedroom
- Attic
- Covered patio or porch
- Thompson Intermediate School Rated A-
- Stone Countertops
- Stainless Steel Appliances
About This Home
As of December 2023This home has so much to offer! 3 bedrooms, 2.5 baths with lots of updates. New LVP flooring on the main level, interior plantation shutters throughout, updated baths, large fenced yard with storage building. Walking distance to Thompson High.
Home Details
Home Type
- Single Family
Est. Annual Taxes
- $1,058
Year Built
- Built in 1979
Lot Details
- 0.27 Acre Lot
- Fenced Yard
Parking
- Driveway
Home Design
- Slab Foundation
- Vinyl Siding
Interior Spaces
- 1.5-Story Property
- Crown Molding
- Smooth Ceilings
- Wood Burning Fireplace
- Stone Fireplace
- Bay Window
- Living Room with Fireplace
- Dining Room
- Pull Down Stairs to Attic
Kitchen
- Electric Oven
- Stove
- Built-In Microwave
- Freezer
- Dishwasher
- Stainless Steel Appliances
- Stone Countertops
Flooring
- Carpet
- Vinyl
Bedrooms and Bathrooms
- 3 Bedrooms
- Primary Bedroom on Main
- Split Bedroom Floorplan
- Walk-In Closet
- Bathtub and Shower Combination in Primary Bathroom
Laundry
- Laundry Room
- Laundry on main level
- Washer and Electric Dryer Hookup
Outdoor Features
- Covered patio or porch
Schools
- Ray Thompson Elementary School
- Thompson Middle School
- Thompson High School
Utilities
- Central Heating and Cooling System
- Underground Utilities
- Electric Water Heater
Community Details
- $10 Other Monthly Fees
Listing and Financial Details
- Visit Down Payment Resource Website
- Assessor Parcel Number 23-2-10-4-001-073.000
Ownership History
Purchase Details
Home Financials for this Owner
Home Financials are based on the most recent Mortgage that was taken out on this home.Purchase Details
Home Financials for this Owner
Home Financials are based on the most recent Mortgage that was taken out on this home.Purchase Details
Purchase Details
Purchase Details
Purchase Details
Purchase Details
Home Financials for this Owner
Home Financials are based on the most recent Mortgage that was taken out on this home.Similar Homes in the area
Home Values in the Area
Average Home Value in this Area
Purchase History
| Date | Buyer | Sale Price | Title Company |
|---|---|---|---|
| Srock Scott | $265,000 | None Listed On Document | |
| Myers Christopher Hal | $164,000 | None Available | |
| Myers Donald H | $5,000 | None Available | |
| Myers Jacob Hal | $80,000 | None Available | |
| Myers Donald H | $85,000 | None Available | |
| Deutsche Bank National Trust Company | $99,875 | None Available | |
| Hooten Bret L | $109,900 | -- |
Mortgage History
| Date | Status | Borrower | Loan Amount |
|---|---|---|---|
| Open | Srock Scott | $257,050 | |
| Previous Owner | Myers Christopher Hal | $155,800 | |
| Previous Owner | Myers Donald Hal | $80,000 | |
| Previous Owner | Hooten Bret L | $129,000 | |
| Previous Owner | Hooten Bret L | $106,603 |
Property History
| Date | Event | Price | Change | Sq Ft Price |
|---|---|---|---|---|
| 12/12/2023 12/12/23 | Sold | $265,000 | +2.0% | $147 / Sq Ft |
| 11/10/2023 11/10/23 | Pending | -- | -- | -- |
| 11/07/2023 11/07/23 | For Sale | $259,900 | -- | $144 / Sq Ft |
Tax History Compared to Growth
Tax History
| Year | Tax Paid | Tax Assessment Tax Assessment Total Assessment is a certain percentage of the fair market value that is determined by local assessors to be the total taxable value of land and additions on the property. | Land | Improvement |
|---|---|---|---|---|
| 2024 | $1,252 | $23,180 | $0 | $0 |
| 2023 | $1,128 | $21,640 | $0 | $0 |
| 2022 | $1,017 | $19,600 | $0 | $0 |
| 2021 | $902 | $16,700 | $0 | $0 |
| 2020 | $813 | $15,820 | $0 | $0 |
| 2019 | $774 | $15,100 | $0 | $0 |
| 2017 | $664 | $12,300 | $0 | $0 |
| 2015 | $627 | $11,620 | $0 | $0 |
| 2014 | $613 | $11,360 | $0 | $0 |
Agents Affiliated with this Home
-
Tracy Hood

Seller's Agent in 2023
Tracy Hood
Amerisell Realty
(256) 627-7168
6 in this area
329 Total Sales
-
Trent Burks

Buyer's Agent in 2023
Trent Burks
RealtySouth
(256) 207-6681
1 in this area
37 Total Sales
-
Kellie Robbins
K
Buyer Co-Listing Agent in 2023
Kellie Robbins
Keller Williams Homewood
(205) 401-5546
8 in this area
451 Total Sales
Map
Source: Greater Alabama MLS
MLS Number: 21370159
APN: 23-2-10-4-001-073-000
- 1520 Tropical Cir
- 1114 Thompson Rd
- 1059 Thompson Rd
- 149 Park Place Ln
- 192 Kentwood Dr
- 112 Park Place Cir
- 117 Park Place Cir
- 246 Park Place Way
- 108 Park Place Ln
- 200 Wild Flower Trail
- 165 Ashford Ln
- 104 Kentwood Trail Cir
- 204 Shalimar Cir
- 134 Pebble Ln
- 104 Camden Cir
- 121 Sterling Gate Dr
- 672 Kent Dairy Rd
- 35 Bart Cir
- 113 Red Bay Dr
- 1182 Eagle Dr
