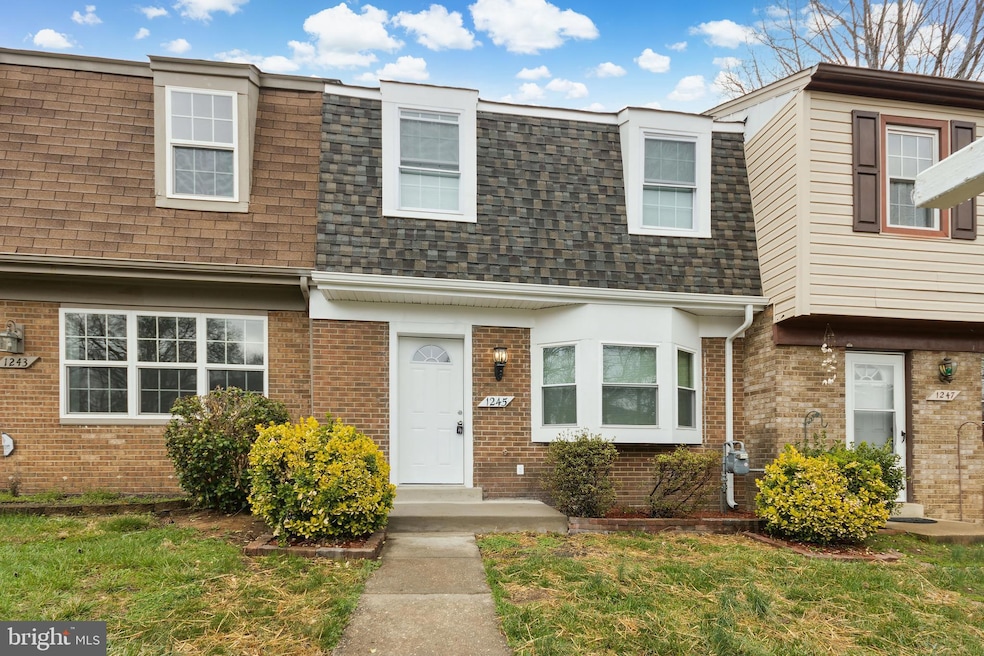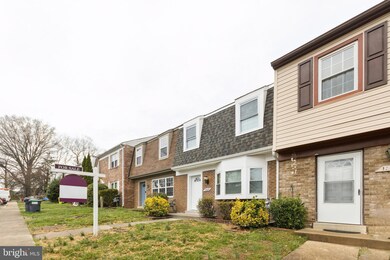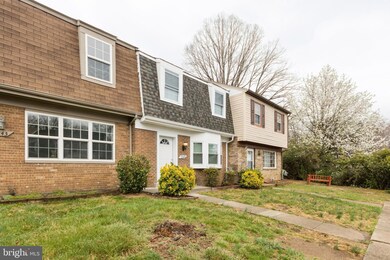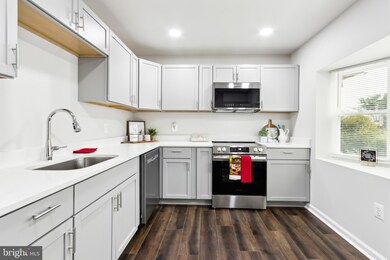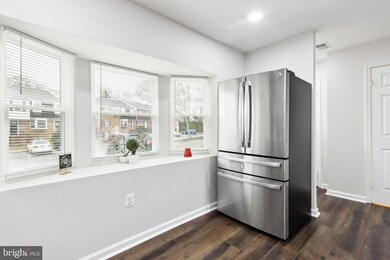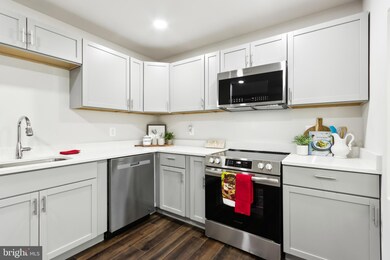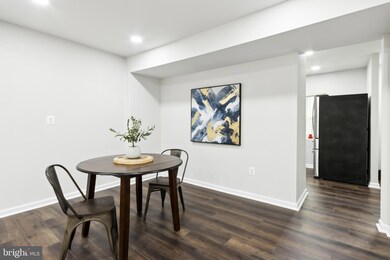
1245 Thomas Jefferson Place Fredericksburg, VA 22405
Highlights
- Gourmet Galley Kitchen
- Traditional Floor Plan
- Upgraded Countertops
- Colonial Architecture
- Wood Flooring
- Stainless Steel Appliances
About This Home
As of April 2025Welcome to this stunning starter home, a beautifully designed interior townhome with three spacious bedrooms and 2.5 well-appointed bathrooms. The home's heart is the new kitchen, featuring modern gray cabinetry, sleek stainless steel appliances, and elegant quartz countertops. A large bay window bathes the space in natural light, creating a warm and inviting atmosphere. Luxurious vinyl flooring combines style and durability throughout the main and upper levels. Recessed lighting highlights each space while providing a contemporary touch. Fresh paint throughout the home adds to its clean and polished look.The bathrooms are designed with both functionality and aesthetics in mind. They showcase stylish ceramic tile work and newly installed fixtures, including toilets and vanities, that ensure a modern feel. This thoughtfully upgraded home features brand-new doors, lighting, a high-quality roof, and energy-efficient windows that enhance comfort and curb appeal. The HVAC coil ensures optimal climate control, while the convenient pull-down staircase provides access to additional storage. The exterior features durable vinyl siding, making this delightful townhome attractive and low maintenance. A perfect opportunity for homeownership without compromising on style or comfort!
Last Agent to Sell the Property
Berkshire Hathaway HomeServices PenFed Realty License #0225086950 Listed on: 03/25/2025

Townhouse Details
Home Type
- Townhome
Est. Annual Taxes
- $1,663
Year Built
- Built in 1974
Lot Details
- 1,637 Sq Ft Lot
- Cul-De-Sac
- Property is Fully Fenced
- Board Fence
- Property is in excellent condition
HOA Fees
- $34 Monthly HOA Fees
Home Design
- Colonial Architecture
- Brick Exterior Construction
- Permanent Foundation
Interior Spaces
- 1,380 Sq Ft Home
- Property has 2 Levels
- Traditional Floor Plan
- Recessed Lighting
- Window Treatments
- Bay Window
- Sliding Doors
- Combination Dining and Living Room
Kitchen
- Gourmet Galley Kitchen
- Electric Oven or Range
- Built-In Microwave
- Dishwasher
- Stainless Steel Appliances
- Upgraded Countertops
- Disposal
Flooring
- Wood
- Ceramic Tile
- Luxury Vinyl Plank Tile
Bedrooms and Bathrooms
- 3 Bedrooms
- Bathtub with Shower
- Walk-in Shower
Laundry
- Laundry on main level
- Washer and Dryer Hookup
Parking
- Assigned parking located at #1245
- Parking Lot
- 2 Assigned Parking Spaces
Outdoor Features
- Patio
- Shed
Schools
- Falmouth Elementary School
- Edward E. Drew Middle School
- Stafford High School
Utilities
- 90% Forced Air Heating and Cooling System
- Natural Gas Water Heater
Listing and Financial Details
- Tax Lot 116
- Assessor Parcel Number 46E 2 116
Community Details
Overview
- Jefferson Place Subdivision
Pet Policy
- Pets Allowed
Ownership History
Purchase Details
Home Financials for this Owner
Home Financials are based on the most recent Mortgage that was taken out on this home.Purchase Details
Home Financials for this Owner
Home Financials are based on the most recent Mortgage that was taken out on this home.Similar Homes in Fredericksburg, VA
Home Values in the Area
Average Home Value in this Area
Purchase History
| Date | Type | Sale Price | Title Company |
|---|---|---|---|
| Warranty Deed | $325,000 | Universal Title | |
| Warranty Deed | $209,000 | Universal Title | |
| Warranty Deed | $209,000 | Universal Title |
Mortgage History
| Date | Status | Loan Amount | Loan Type |
|---|---|---|---|
| Open | $276,250 | New Conventional | |
| Previous Owner | $100,000 | Construction |
Property History
| Date | Event | Price | Change | Sq Ft Price |
|---|---|---|---|---|
| 04/30/2025 04/30/25 | Sold | $325,000 | 0.0% | $236 / Sq Ft |
| 04/03/2025 04/03/25 | Pending | -- | -- | -- |
| 03/25/2025 03/25/25 | For Sale | $325,000 | +55.5% | $236 / Sq Ft |
| 12/13/2024 12/13/24 | Sold | $209,000 | +4.5% | $151 / Sq Ft |
| 11/16/2024 11/16/24 | Pending | -- | -- | -- |
| 11/16/2024 11/16/24 | For Sale | $200,000 | -- | $145 / Sq Ft |
Tax History Compared to Growth
Tax History
| Year | Tax Paid | Tax Assessment Tax Assessment Total Assessment is a certain percentage of the fair market value that is determined by local assessors to be the total taxable value of land and additions on the property. | Land | Improvement |
|---|---|---|---|---|
| 2024 | $2,425 | $267,500 | $75,000 | $192,500 |
| 2023 | -- | $195,700 | $65,000 | $130,700 |
| 2022 | $525 | $195,700 | $65,000 | $130,700 |
| 2021 | $525 | $154,700 | $50,000 | $104,700 |
| 2020 | $0 | $154,700 | $50,000 | $104,700 |
| 2019 | $1,260 | $124,800 | $35,000 | $89,800 |
| 2018 | $0 | $124,800 | $35,000 | $89,800 |
| 2017 | $1,049 | $106,000 | $25,000 | $81,000 |
| 2016 | $1,049 | $106,000 | $25,000 | $81,000 |
| 2015 | -- | $91,300 | $25,000 | $66,300 |
| 2014 | -- | $91,300 | $25,000 | $66,300 |
Agents Affiliated with this Home
-
Claudia Sarmiento

Seller's Agent in 2025
Claudia Sarmiento
BHHS PenFed (actual)
(703) 338-6223
3 in this area
120 Total Sales
-
Carol Strasfeld

Buyer's Agent in 2025
Carol Strasfeld
Unrepresented Buyer Office
(301) 806-8871
3 in this area
5,605 Total Sales
-
AJ Lall

Seller's Agent in 2024
AJ Lall
BHHS PenFed (actual)
(571) 201-5909
3 in this area
154 Total Sales
Map
Source: Bright MLS
MLS Number: VAST2037062
APN: 46E-2-116
- 1220 Thomas Jefferson Place
- 1231 Thomas Jefferson Place
- 1029 Thomas Jefferson Place
- 12 Garnet Way
- 11 Garnet Way
- 4501 Cambridge St
- 71 Riggs Rd
- 822 Forbes St
- 215 Mount Pleasant Blvd
- 273 Anderson Dr
- 42 Pegs Ln
- 55 Pegs Ln
- 5 Taylors Hill Way
- 58 Kelley Rd
- 63 Kelley Rd
- 207 Ridgemore St
- 410 Truslow Rd
- 27 Rallye Ln
- 7 Hillsdale Rd
- 242 Overlook Ct
