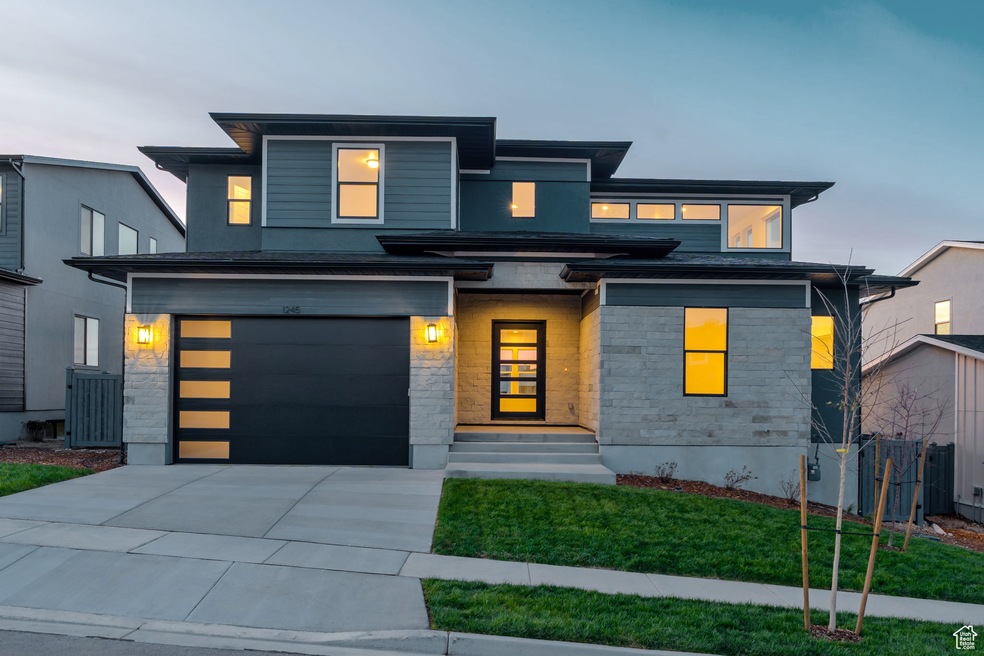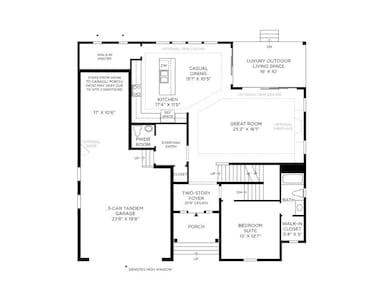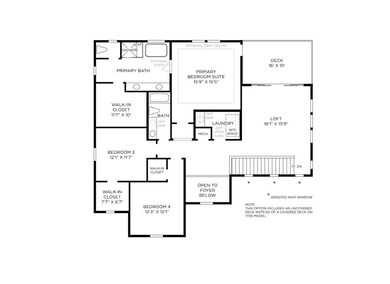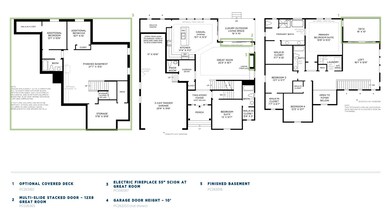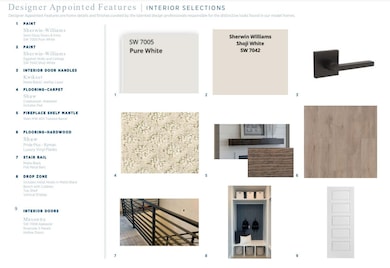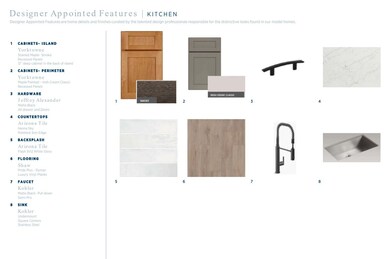
Estimated payment $8,242/month
Highlights
- Home Energy Score
- Mountain View
- Wood Flooring
- Belmont Elementary Rated A-
- Clubhouse
- Great Room
About This Home
Move in ready! Representative photos of Porter Home Design. Deluxe urban appointments. The Porter's inviting stepped covered entry reveals the welcoming two-story foyer and views of the expansive great room, dining room, and desirable luxury outdoor living space beyond. The well-designed kitchen is equipped with a large center island with breakfast bar, plenty of counter and cabinet space, and huge walk-in pantry. The gorgeous primary bedroom suite is enhanced by a gigantic walk-in closet and deluxe primary bath with dual-sink vanity, large soaking tub, luxe glass-enclosed shower with seat, and private water closet. Central to a generous loft, the spacious secondary bedrooms feature ample walk-in closets and shared full hall bath. Additional highlights include a desirable guest bedroom off the foyer, with walk-in closet and private full bath; convenient powder room and everyday entry; centrally located laundry; and additional storage throughout. Schedule an appointment today to learn more about this stunning home!
Listing Agent
Dian Tomko
Toll Brothers Real Estate, Inc. License #11281645
Co-Listing Agent
Benjamin Gillen
Toll Brothers Real Estate, Inc. License #5753932
Home Details
Home Type
- Single Family
Year Built
- Built in 2024
Lot Details
- 9,148 Sq Ft Lot
- Landscaped
- Property is zoned Single-Family, R-1-8
HOA Fees
- $94 Monthly HOA Fees
Parking
- 3 Car Attached Garage
Home Design
- Stone Siding
- Stucco
Interior Spaces
- 4,302 Sq Ft Home
- 3-Story Property
- Self Contained Fireplace Unit Or Insert
- Double Pane Windows
- Sliding Doors
- Entrance Foyer
- Great Room
- Den
- Mountain Views
- Basement Fills Entire Space Under The House
Kitchen
- Built-In Oven
- Gas Range
- Range Hood
- Microwave
- Disposal
Flooring
- Wood
- Carpet
- Tile
Bedrooms and Bathrooms
- 6 Bedrooms | 1 Main Level Bedroom
- Walk-In Closet
- Bathtub With Separate Shower Stall
Eco-Friendly Details
- Home Energy Score
- Sprinkler System
Outdoor Features
- Balcony
Schools
- Traverse Mountain Elementary School
- Viewpoint Middle School
- Skyridge High School
Utilities
- Central Heating and Cooling System
- Natural Gas Connected
Listing and Financial Details
- Home warranty included in the sale of the property
- Assessor Parcel Number 66-873-0338
Community Details
Overview
- Lakeview Estates Subdivision
Amenities
- Clubhouse
Recreation
- Community Pool
- Hiking Trails
- Bike Trail
Map
Home Values in the Area
Average Home Value in this Area
Property History
| Date | Event | Price | Change | Sq Ft Price |
|---|---|---|---|---|
| 04/04/2025 04/04/25 | Pending | -- | -- | -- |
| 02/08/2025 02/08/25 | Price Changed | $1,240,000 | -0.8% | $288 / Sq Ft |
| 08/20/2024 08/20/24 | Price Changed | $1,249,995 | -1.6% | $291 / Sq Ft |
| 07/19/2024 07/19/24 | Price Changed | $1,269,995 | -6.4% | $295 / Sq Ft |
| 05/03/2024 05/03/24 | Price Changed | $1,356,995 | -5.6% | $315 / Sq Ft |
| 03/07/2024 03/07/24 | Price Changed | $1,436,995 | +13.5% | $334 / Sq Ft |
| 12/28/2023 12/28/23 | For Sale | $1,265,995 | -- | $294 / Sq Ft |
Similar Homes in the area
Source: UtahRealEstate.com
MLS Number: 1973027
- 1186 W Autumn View Cir Unit 327
- 4537 N Solstice Dr Unit 304
- 1214 W Spring View Dr Unit 342
- 4498 N Summer View Dr Unit 228
- 1433 W Summer View Cir Unit 235
- 1320 W Summer View Dr
- 4746 N Verona Ct
- 4854 N Soleggiato Cir
- 4875 N Vialetto Way
- 1174 W Lucca Cir
- 4899 N Vialetto Way Unit 206
- 1214 W Lucca Cir Unit 327
- 1214 W Lucca Cir
- 1192 W Reggio Cir Unit 330
- 4937 N Vialetto Way
- 4945 N Vialetto Way
- 1474 N 1700 W Unit 103
- 1599 W Morning View Way
- 964 Shadow Brook Ln
- 4601 N Toscana Hills Dr
