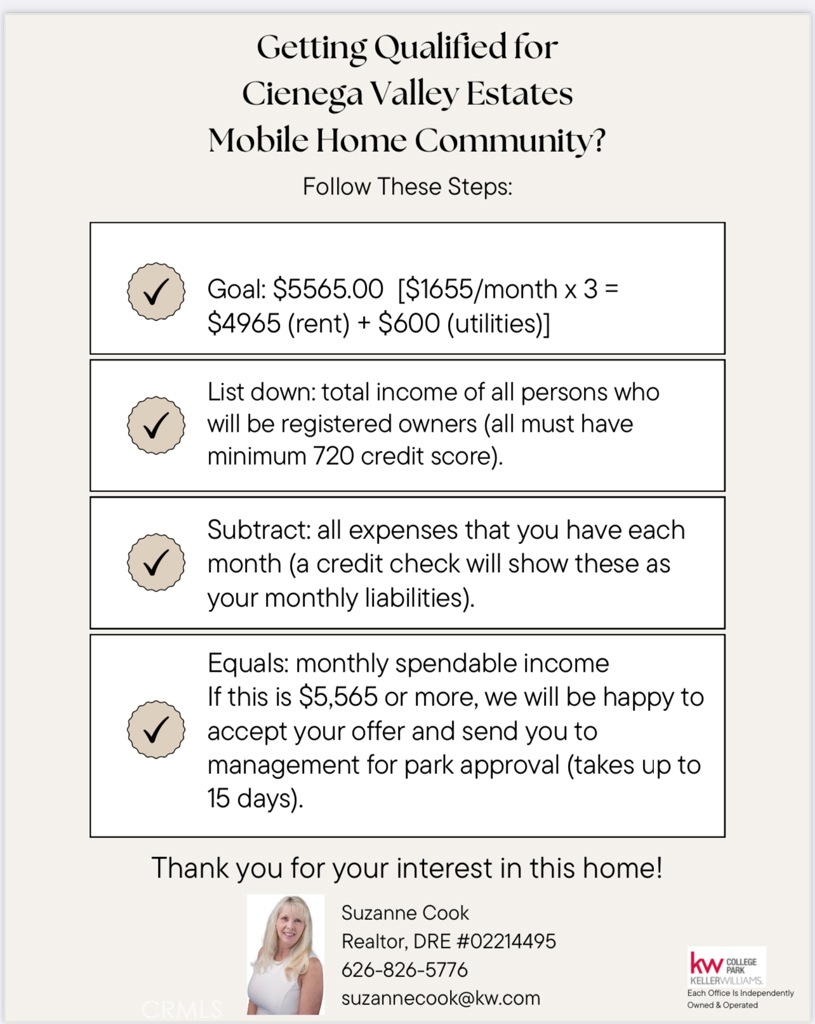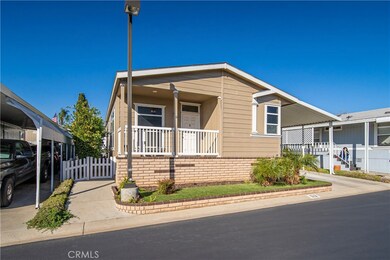
1245 W Cienega Ave Unit 112 San Dimas, CA 91773
Highlights
- Fitness Center
- Spa
- Gated Community
- Gladstone Elementary School Rated A-
- RV Parking in Community
- Open Floorplan
About This Home
As of March 2025Welcome to this spacious 2 bedroom/2 bath manufactured home. This home has a spacious open floor plan which includes a large kitchen that has a large walk in pantry and a wine rack on the side of the kitchen island. Relax and entertain your guests in the spacious living room. The primary bedroom is spacious as well as the walk in closet. The primary bathroom has a large walk in shower and plenty of storage for your linens. The secondary bedroom is also large and there are storage drawers located under the closet. The laundry room has a large storage closet and a door that you can close to keep the noise level low from the appliances. The front porch is a perfect place to sit and enjoy the fresh air, and cool breeze during the summer months. And there is definitely room for a couple of chairs and table. The community has so many wonderful ameneties to enjoy, such as a pool, jacuzzi, saunas, a hair salon, a place to wash your car, putting green, and in the clubhouse there is a gym, game room, library, a large meeting room. The Social Club also has plenty of planned events and parties for all of the residents every month. Don't miss your opportunity to live in this friendly and beautifully sought after community.
Property Details
Home Type
- Manufactured Home
Year Built
- Built in 2017
Lot Details
- Vinyl Fence
- Landscaped
- Land Lease of $1,655 per month
Interior Spaces
- 1,456 Sq Ft Home
- 1-Story Property
- Open Floorplan
- Coffered Ceiling
- High Ceiling
- Recessed Lighting
- Double Pane Windows
- Awning
- Drapes & Rods
- Blinds
- Window Screens
- Living Room
- Storage
- Neighborhood Views
Kitchen
- Walk-In Pantry
- Convection Oven
- Free-Standing Range
- Microwave
- Dishwasher
- Kitchen Island
- Disposal
Flooring
- Carpet
- Laminate
Bedrooms and Bathrooms
- 2 Bedrooms
- Walk-In Closet
- Bathtub with Shower
- Walk-in Shower
- Linen Closet In Bathroom
Laundry
- Laundry Room
- Dryer
- Washer
Parking
- 2 Parking Spaces
- 2 Carport Spaces
- Parking Available
Outdoor Features
- Spa
- Covered patio or porch
- Exterior Lighting
Location
- Property is near a clubhouse
- Property is near public transit
Mobile Home
- Mobile home included in the sale
- Mobile Home Model is Crown Point
- Mobile Home is 28 x 52 Feet
- Manufactured Home
Utilities
- Forced Air Heating and Cooling System
- Gas Water Heater
- Cable TV Available
Listing and Financial Details
- Rent includes pool
- Tax Lot 8950
- Tax Tract Number 795112
- Assessor Parcel Number 8383019014
Community Details
Overview
- No Home Owners Association
- Cienega Valley Estates | Phone (909) 599-4518
- RV Parking in Community
Amenities
- Sauna
- Clubhouse
- Billiard Room
- Meeting Room
- Card Room
Recreation
- Fitness Center
- Community Pool
- Community Spa
Pet Policy
- Pets Allowed
Security
- Security Service
- Resident Manager or Management On Site
- Controlled Access
- Gated Community
Map
Similar Homes in San Dimas, CA
Home Values in the Area
Average Home Value in this Area
Property History
| Date | Event | Price | Change | Sq Ft Price |
|---|---|---|---|---|
| 03/31/2025 03/31/25 | Sold | $220,000 | -4.3% | $151 / Sq Ft |
| 02/14/2025 02/14/25 | For Sale | $230,000 | +58.6% | $158 / Sq Ft |
| 10/02/2018 10/02/18 | Sold | $145,000 | -2.7% | $100 / Sq Ft |
| 08/01/2018 08/01/18 | Price Changed | $149,000 | -5.6% | $102 / Sq Ft |
| 06/08/2018 06/08/18 | Price Changed | $157,900 | -4.2% | $108 / Sq Ft |
| 04/19/2018 04/19/18 | For Sale | $164,900 | -- | $113 / Sq Ft |
Source: California Regional Multiple Listing Service (CRMLS)
MLS Number: CV25025900
APN: 8950-795-112
- 1245 W Cienega Ave Unit 46
- 1245 W Cienega Ave Unit 73
- 1245 W Cienega Ave Unit 234
- 1245 W Cienega Ave Unit 160
- 1254 W Cienega Ave Unit 154
- 1353 W Arrow Hwy
- 21330 E Calora St
- 937 Wonder Ln
- 1131 Saint George Dr
- 415 N Rennell Ave
- 1205 Cypress St Unit 199
- 1205 Cypress St Unit 50
- 1205 Cypress St Unit 160
- 21307 E Covina Blvd
- 21310 E Covina Blvd Unit Trlr 51
- 1635 W Covina Blvd Unit 71
- 21210 E Arrow Hwy Unit 107
- 21210 E Arrow Hwy Unit 145
- 1146 Strawberry Ln
- 5022 N Burnaby Dr






