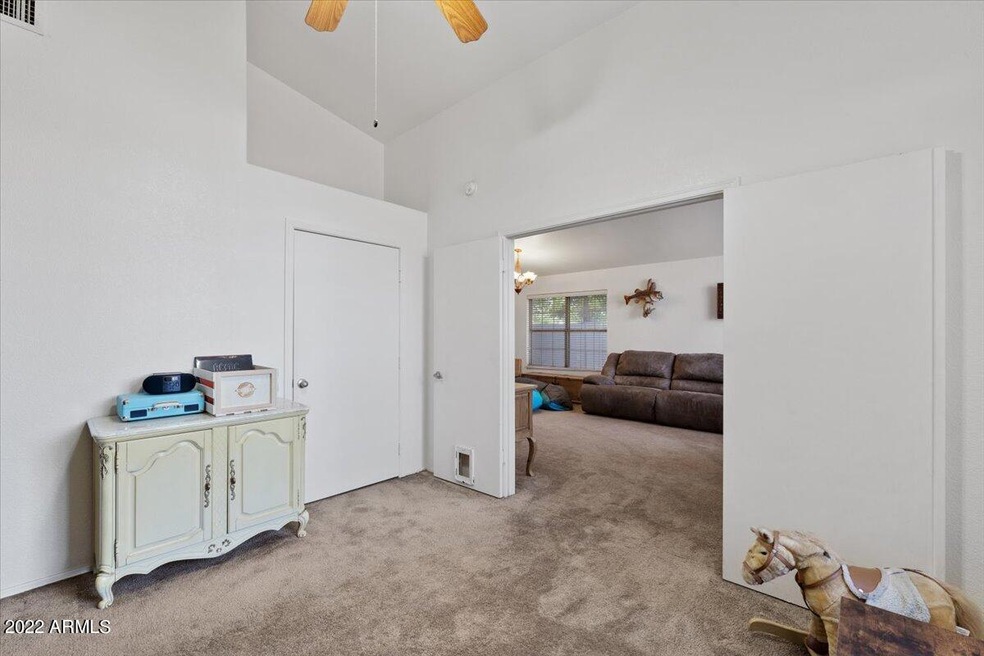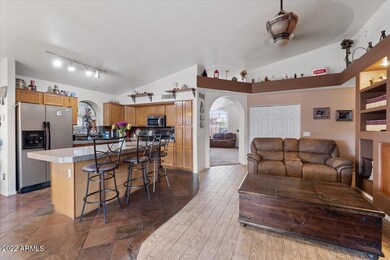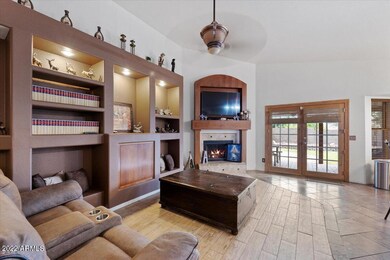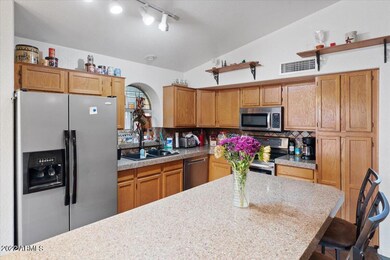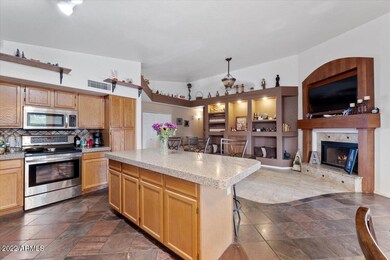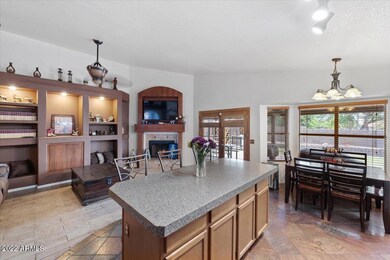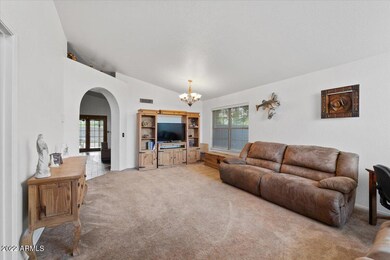
1245 W Cindy St Chandler, AZ 85224
Central Ridge NeighborhoodHighlights
- Private Pool
- RV Gated
- 1 Fireplace
- Andersen Junior High School Rated A-
- 0.22 Acre Lot
- Covered patio or porch
About This Home
As of September 2022RESORT STYLE BACKYARD IN THE HEART OF CHANDLER! Greenery abounds in this oversized yard which boasts a sparkling gated pool with a refreshing fountain, updated pool decking, covered outdoor BBQ dining area, huge grassy play area with a kids recreation swing set, paver patio & walkway, gated dog run/side yard with RV gate (plenty of room for a trailer or boat). Private lot with no rear neighbors. Extra wide driveway fits 3 parked cars w/oversized 2.5 car garage. Very warm and inviting home with a formal dining and living room. Fantastic kitchen is open to the family room which features a custom built in cabinets and a wood burning fireplace. You'll love the charming bay window in the master suite. Vaulted ceilings and lots of natural light. A/C is approximately 7 years old. Cont... Low HOA fee of $23/month. Fresh exterior paint. Enjoy the nearby 4 star rated culinary experiences in downtown Chandler, Whole Foods, Sprouts, Chandler Fashion Square, Chandler Regional Hospital, San Marcos Golf and Country Club, parks and biking trails, all within a 5 mile radius. Major Local employers such as Intel, Amazon, Go Daddy, & Honeywell to name a few all within a 15 min drive. Convenient access to 101/202. Sellers have loved living in this home but need to relocate out of state.
Last Agent to Sell the Property
Momentum Brokers LLC License #SA623485000 Listed on: 08/11/2022
Home Details
Home Type
- Single Family
Est. Annual Taxes
- $1,974
Year Built
- Built in 1992
Lot Details
- 9,496 Sq Ft Lot
- Desert faces the front of the property
- Cul-De-Sac
- Block Wall Fence
- Front and Back Yard Sprinklers
- Grass Covered Lot
HOA Fees
- $23 Monthly HOA Fees
Parking
- 2.5 Car Garage
- RV Gated
Home Design
- Wood Frame Construction
- Tile Roof
- Stucco
Interior Spaces
- 1,809 Sq Ft Home
- 1-Story Property
- Ceiling Fan
- Skylights
- 1 Fireplace
- Washer and Dryer Hookup
Kitchen
- Eat-In Kitchen
- Kitchen Island
Bedrooms and Bathrooms
- 4 Bedrooms
- Primary Bathroom is a Full Bathroom
- 2 Bathrooms
- Dual Vanity Sinks in Primary Bathroom
- Bathtub With Separate Shower Stall
Pool
- Private Pool
- Fence Around Pool
Outdoor Features
- Covered patio or porch
- Built-In Barbecue
Schools
- Dr Howard K Conley Elementary School
- Bogle Junior High School
- Hamilton High School
Utilities
- Central Air
- Heating Available
- High Speed Internet
- Cable TV Available
Community Details
- Association fees include ground maintenance
- Rialto Hills 2 HOA, Phone Number (480) 967-7182
- Built by Continental Homes
- Rialto Hills Subdivision
Listing and Financial Details
- Tax Lot 166
- Assessor Parcel Number 303-23-522
Ownership History
Purchase Details
Home Financials for this Owner
Home Financials are based on the most recent Mortgage that was taken out on this home.Purchase Details
Home Financials for this Owner
Home Financials are based on the most recent Mortgage that was taken out on this home.Purchase Details
Home Financials for this Owner
Home Financials are based on the most recent Mortgage that was taken out on this home.Purchase Details
Home Financials for this Owner
Home Financials are based on the most recent Mortgage that was taken out on this home.Similar Homes in Chandler, AZ
Home Values in the Area
Average Home Value in this Area
Purchase History
| Date | Type | Sale Price | Title Company |
|---|---|---|---|
| Warranty Deed | $525,000 | -- | |
| Interfamily Deed Transfer | -- | Driggs Title Agency Inc | |
| Warranty Deed | $257,000 | Driggs Title Agency Inc | |
| Warranty Deed | $297,000 | Fidelity National Title | |
| Warranty Deed | $162,500 | First American Title |
Mortgage History
| Date | Status | Loan Amount | Loan Type |
|---|---|---|---|
| Open | $375,000 | New Conventional | |
| Previous Owner | $232,200 | New Conventional | |
| Previous Owner | $244,150 | New Conventional | |
| Previous Owner | $245,337 | VA | |
| Previous Owner | $144,000 | Stand Alone Second | |
| Previous Owner | $237,600 | Purchase Money Mortgage | |
| Previous Owner | $157,000 | Unknown | |
| Previous Owner | $154,375 | New Conventional |
Property History
| Date | Event | Price | Change | Sq Ft Price |
|---|---|---|---|---|
| 07/12/2025 07/12/25 | Price Changed | $540,000 | -1.8% | $299 / Sq Ft |
| 06/27/2025 06/27/25 | Price Changed | $550,000 | -3.5% | $304 / Sq Ft |
| 06/20/2025 06/20/25 | Price Changed | $570,000 | -1.7% | $315 / Sq Ft |
| 06/10/2025 06/10/25 | For Sale | $580,000 | +10.5% | $321 / Sq Ft |
| 09/13/2022 09/13/22 | Sold | $525,000 | 0.0% | $290 / Sq Ft |
| 08/20/2022 08/20/22 | Pending | -- | -- | -- |
| 08/16/2022 08/16/22 | Price Changed | $525,000 | -4.5% | $290 / Sq Ft |
| 08/05/2022 08/05/22 | For Sale | $550,000 | -- | $304 / Sq Ft |
Tax History Compared to Growth
Tax History
| Year | Tax Paid | Tax Assessment Tax Assessment Total Assessment is a certain percentage of the fair market value that is determined by local assessors to be the total taxable value of land and additions on the property. | Land | Improvement |
|---|---|---|---|---|
| 2025 | $1,994 | $25,946 | -- | -- |
| 2024 | $1,952 | $24,710 | -- | -- |
| 2023 | $1,952 | $40,080 | $8,010 | $32,070 |
| 2022 | $1,884 | $30,280 | $6,050 | $24,230 |
| 2021 | $1,974 | $28,650 | $5,730 | $22,920 |
| 2020 | $1,965 | $26,550 | $5,310 | $21,240 |
| 2019 | $1,890 | $24,600 | $4,920 | $19,680 |
| 2018 | $1,830 | $23,320 | $4,660 | $18,660 |
| 2017 | $1,706 | $22,200 | $4,440 | $17,760 |
| 2016 | $1,644 | $21,370 | $4,270 | $17,100 |
| 2015 | $1,592 | $18,880 | $3,770 | $15,110 |
Agents Affiliated with this Home
-
Cory Whyte

Seller's Agent in 2025
Cory Whyte
Compass
(480) 710-3031
89 Total Sales
-
Lisa Ryan Whyte

Seller Co-Listing Agent in 2025
Lisa Ryan Whyte
Compass
(480) 570-5331
55 Total Sales
-
Stacey Tomasello

Seller's Agent in 2022
Stacey Tomasello
Momentum Brokers LLC
(480) 694-5579
8 in this area
118 Total Sales
-
Kristy DeWitz

Seller Co-Listing Agent in 2022
Kristy DeWitz
My Home Group Real Estate
(480) 773-4779
9 in this area
537 Total Sales
-
Sean Hahn

Buyer's Agent in 2022
Sean Hahn
West USA Realty
(602) 361-6047
1 in this area
147 Total Sales
Map
Source: Arizona Regional Multiple Listing Service (ARMLS)
MLS Number: 6445858
APN: 303-23-522
- 1360 W Folley St
- 515 S Apache Dr
- 1212 W Glenmere Dr
- 444 S Meadows Dr
- 1582 W Chicago St
- 1181 W Saragosa St
- 530 S Emerson St
- 925 W San Marcos Dr
- 984 W Morelos St
- 1282 W Kesler Ln
- 954 W Morelos St
- 824 W Whitten St
- 914 W Morelos St
- 1723 W Mercury Way
- 1557 W Kesler Ln Unit 2
- 866 W Geronimo St
- 1254 W Browning Way
- 780 W Morelos Ct
- 1030 S Brentwood Ct
- 2130 W Cindy St
