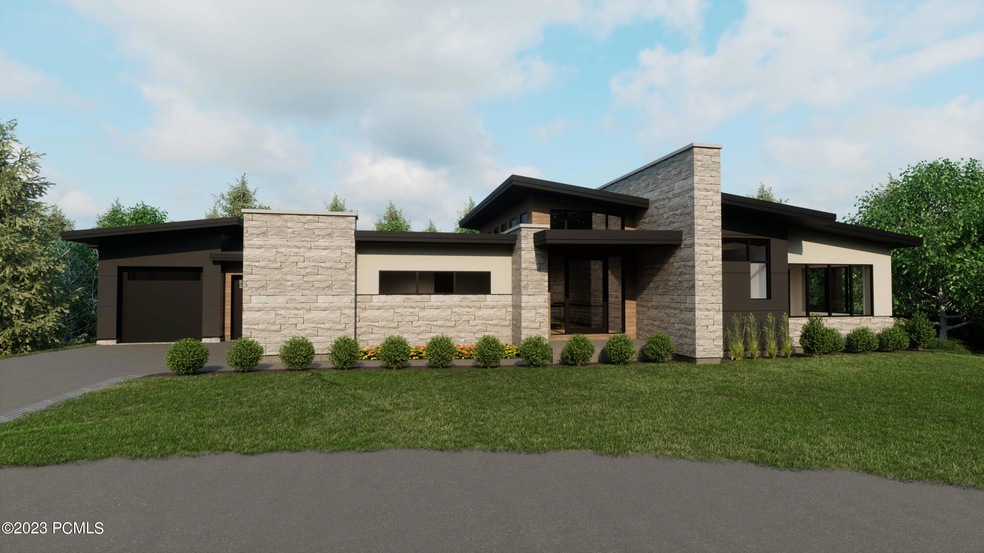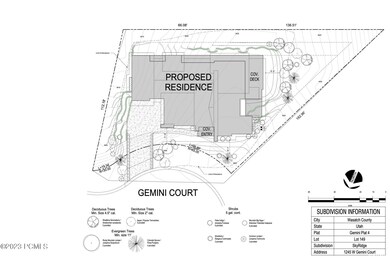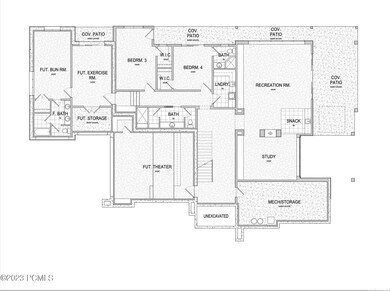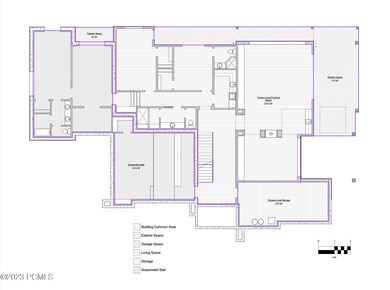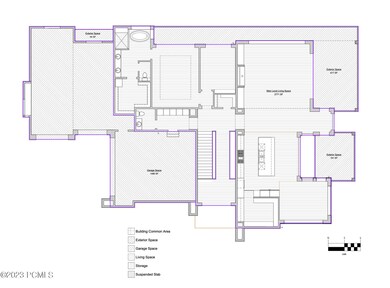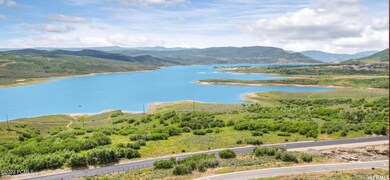
1245 W Gemini Ct Mayflower Mnt, UT 84032
Estimated Value: $4,455,043 - $6,265,000
Highlights
- Under Construction
- Lake View
- Secluded Lot
- Old Mill School Rated A
- Deck
- Vaulted Ceiling
About This Home
As of November 2023Views galore! Skyridge Mountain Community is located on the northwest shore of Jordanelle Reservoir. This beautiful home was designed over the past two years by Inouye Design to take advantage of the panoramic views this lot has to offer from the lake to the peaks of Deer Valley Resort. It has already gone through a stringent architectural review and is well on its way to completion. This magnificent home boasts high-end finishes including a Chef's kitchen with high-end appliances featuring a Sub-Zero 36' designer Column Refrigerator along with a Sub-Zero 36' Designer Column Freezer with Ice Maker, Wolf 60 Dual Fuel Range with infrared Dual Griddle, and much more! Relax in your grand master suite with attached office space while taking in the lake views. Grandiose windows as well as several decks throughout this home allow you to take advantage of all the spectacular panoramic views this fantastic lot has to offer. Large gathering spaces for all your family/entertaining needs. Spacious 4-car garage with one side able to accommodate a boat! Residents will enjoy direct access via community shuttle straight from your front door to Deer Valley Gondola and the new Mayflower Mountain Resort once the new portals are completed. SkyRidge is just minutes from Jordanelle State Park, and Park City Main Street. HOA amenities may include a clubhouse with an infinity pool with cabanas, a splash pad, a kid's area, a community park, and hiking /biking trails. Onsite facilities plan to include a clubhouse, grocery café, bar, fitness studio, golf academy with practice facilities, pro shop, three-hole short course, and equestrian center. Nightly rentals are allowed with a three-night minimum. The renderings do not represent the actual finishes of the home.
Last Agent to Sell the Property
Berkshire Hathaway HomeServices Elite Real Estate License #5499311-PB00 Listed on: 05/22/2023

Last Buyer's Agent
Berkshire Hathaway HomeServices Elite Real Estate License #5499311-PB00 Listed on: 05/22/2023

Home Details
Home Type
- Single Family
Est. Annual Taxes
- $18,242
Year Built
- Built in 2023 | Under Construction
Lot Details
- 0.36 Acre Lot
- Cul-De-Sac
- Secluded Lot
- Level Lot
HOA Fees
- $185 Monthly HOA Fees
Parking
- 4 Car Garage
Property Views
- Lake
- Mountain
- Valley
Home Design
- Ranch Style House
- Brick Exterior Construction
- Metal Roof
- Concrete Perimeter Foundation
Interior Spaces
- 5,420 Sq Ft Home
- Vaulted Ceiling
- 2 Fireplaces
- Family Room
- Home Office
- Microwave
- Laundry Room
Flooring
- Carpet
- Tile
- Vinyl
Bedrooms and Bathrooms
- 3 Bedrooms
- Walk-In Closet
Outdoor Features
- Deck
- Patio
Utilities
- Forced Air Heating and Cooling System
Listing and Financial Details
- Assessor Parcel Number 00-0021-5411
Community Details
Overview
- Association fees include security, snow removal
- Association Phone (435) 649-5351
- Skyridge Subdivision
Recreation
- Trails
Ownership History
Purchase Details
Home Financials for this Owner
Home Financials are based on the most recent Mortgage that was taken out on this home.Purchase Details
Home Financials for this Owner
Home Financials are based on the most recent Mortgage that was taken out on this home.Similar Homes in Mayflower Mnt, UT
Home Values in the Area
Average Home Value in this Area
Purchase History
| Date | Buyer | Sale Price | Title Company |
|---|---|---|---|
| James Teryce Anne | -- | Union Title | |
| Walke Daniel Wade | -- | High Country Title |
Mortgage History
| Date | Status | Borrower | Loan Amount |
|---|---|---|---|
| Open | James Teryce Anne | $575,000 | |
| Previous Owner | Walke Daniel Wade | $1,505,679 |
Property History
| Date | Event | Price | Change | Sq Ft Price |
|---|---|---|---|---|
| 11/10/2023 11/10/23 | Sold | -- | -- | -- |
| 08/05/2023 08/05/23 | Pending | -- | -- | -- |
| 05/22/2023 05/22/23 | Price Changed | $4,490,000 | 0.0% | $828 / Sq Ft |
| 05/22/2023 05/22/23 | For Sale | $4,490,000 | -10.1% | $828 / Sq Ft |
| 05/01/2023 05/01/23 | Off Market | -- | -- | -- |
| 04/04/2023 04/04/23 | Price Changed | $4,995,000 | -3.0% | $922 / Sq Ft |
| 03/01/2023 03/01/23 | For Sale | $5,150,000 | +897.1% | $950 / Sq Ft |
| 04/16/2021 04/16/21 | Sold | -- | -- | -- |
| 03/29/2021 03/29/21 | Pending | -- | -- | -- |
| 11/11/2020 11/11/20 | For Sale | $516,500 | -- | -- |
Tax History Compared to Growth
Tax History
| Year | Tax Paid | Tax Assessment Tax Assessment Total Assessment is a certain percentage of the fair market value that is determined by local assessors to be the total taxable value of land and additions on the property. | Land | Improvement |
|---|---|---|---|---|
| 2024 | $18,242 | $3,910,865 | $1,050,000 | $2,860,865 |
| 2023 | $18,242 | $1,262,700 | $680,000 | $582,700 |
| 2022 | $2 | $515,000 | $515,000 | $0 |
| 2021 | $3 | $150,000 | $150,000 | $0 |
Agents Affiliated with this Home
-
Bruce Tucker
B
Seller's Agent in 2023
Bruce Tucker
Berkshire Hathaway HomeServices Elite Real Estate
(801) 224-9011
4 in this area
19 Total Sales
-
Jill Jacobson
J
Seller's Agent in 2021
Jill Jacobson
BHHS Utah Properties - SV
(435) 513-0908
55 in this area
216 Total Sales
-
William Coleman

Seller Co-Listing Agent in 2021
William Coleman
BHHS Utah Properties - SV
(435) 655-2018
90 in this area
351 Total Sales
-
N
Buyer's Agent in 2021
Non-Member Non-Members
Coldwell Banker Realty
-
N
Buyer's Agent in 2021
Non Non-Member
Non Member
-
N
Buyer's Agent in 2021
Non Member Licensee
Non Member
Map
Source: Park City Board of REALTORS®
MLS Number: 12300607
APN: 00-0021-5411
- 1277 W Skyridge Dr
- 11912 N Gemini Way
- 1249 W Gemini Ct
- 1176 W Skyridge Dr
- 3300 E Hunters Ridge Cir
- 3273 Lindsay Spring Cir
- 3131 E Lindsay Spring Rd
- 3128 E Hunters Ridge Way
- 489 E Center St
- 3203 E Kings Crest Ct
- 3180 Stoney Creek Ln Cir
- 3180 Stoney Creek Cir
- 2474 Stoney Creek Cir Unit 38
- 380 S Lindsay Spring Rd
- 3050 Country Crossing Rd
- 890 S 3600 E
- 1021 S Sage Creek Ct
- 1173 W Skyridge Dr Unit 219
- 1452 W Skyridge Dr Unit 92
- 1161 W Skyridge Dr
- 1295 W Skyridge Dr
- 1384 W Skyridge Dr
- 1452 W Skyridge Dr
- 1434 W Skyridge Dr
- 1173 W Skyridge Dr
- 1304 W Skyridge Dr
- 1202 W Skyridge Dr
- 1149 W Skyridge Dr
- 1042 W Skyridge Dr
- 1064 W Skyridge Dr
- 1334 W Skyridge Dr
- 1185 W Skyridge Dr
- 1482 W Skyridge Dr
- 1515 W Skyridge Dr
- 1491 W Skyridge Dr
- 1152 W Skyridge Dr
- 1322 W Skyridge Dr
