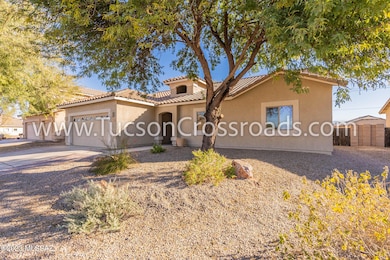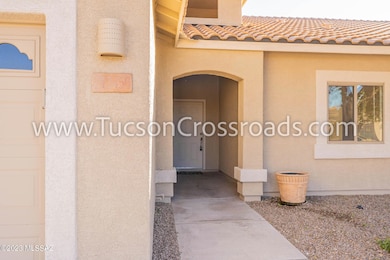12450 N Tare Ln Marana, AZ 85653
Gladden Farms NeighborhoodHighlights
- Private Pool
- Vaulted Ceiling
- Great Room
- Contemporary Architecture
- Engineered Wood Flooring
- Den
About This Home
4 bedroom+den plus pool. Open great room floor plan with high vaulted ceilings & bay windows allowing for plenty of natural light. Spacious kitchen features breakfast bar, decorative tile back splash, lots of cabinets & counter space, & two pantry closets. 4 bedrooms, 2 full bathrooms plus a den off the great room. Primary suite features bay window, large walk-in closet & primary bathroom with double sinks, garden tub, & separate shower. Tile or wood flooring throughout main areas of the home including den & 1 bedroom (carpet in remaining 3 bedrooms). Large covered patio leads to fully enclosed backyard & sparkling pool. Weekly pool service provided. Washer & dryer included. Non-smoking home. One year minimum lease. $45 application fee per adult. Renters insurance required.
Co-Listing Agent
Lindsay Liffengren
RE/MAX Excalibur
Home Details
Home Type
- Single Family
Est. Annual Taxes
- $3,530
Year Built
- Built in 2006
Lot Details
- 8,799 Sq Ft Lot
- Lot Dimensions are 74x119x74x118
- Lot includes common area
- West Facing Home
- East or West Exposure
- Block Wall Fence
- Shrub
- Paved or Partially Paved Lot
- Drip System Landscaping
- Landscaped with Trees
- Back and Front Yard
- Property is zoned Marana - R7
Home Design
- Contemporary Architecture
- Frame With Stucco
- Tile Roof
Interior Spaces
- 2,174 Sq Ft Home
- 1-Story Property
- Vaulted Ceiling
- Ceiling Fan
- Double Pane Windows
- Bay Window
- Great Room
- Den
- Fire and Smoke Detector
- Property Views
Kitchen
- Breakfast Bar
- Walk-In Pantry
- Electric Oven
- Electric Range
- Microwave
- Dishwasher
- Kitchen Island
- Disposal
Flooring
- Engineered Wood
- Carpet
- Ceramic Tile
Bedrooms and Bathrooms
- 4 Bedrooms
- Walk-In Closet
- 2 Full Bathrooms
- Dual Vanity Sinks in Primary Bathroom
- Separate Shower in Primary Bathroom
- Bathtub with Shower
- Garden Bath
- Exhaust Fan In Bathroom
Laundry
- Laundry Room
- Dryer
- Washer
Parking
- 2 Car Attached Garage
- Garage Door Opener
- Driveway
Outdoor Features
- Private Pool
- Covered patio or porch
Schools
- Gladden Farms Elementary School
- Marana Middle School
- Marana High School
Utilities
- Central Air
- Heat Pump System
- Electric Water Heater
- High Speed Internet
- Cable TV Available
Listing and Financial Details
- Security Deposit $2,250
Community Details
Overview
- Gladden Farms Community
- Gladden Farms Blk 18 & 20 Subdivision
- The community has rules related to no recreational vehicles or boats
Recreation
- Jogging Path
- Hiking Trails
Map
Source: MLS of Southern Arizona
MLS Number: 22514709
APN: 217-57-2060
- 12513 N Denton Way
- 10932 W Radcliff Dr
- 10941 W Yates Ln
- 10930 W Renwick Dr
- 10918 W Yates Ln
- 11124 W Botteri Dr
- 10905 W Radcliff Dr
- 12332 N Larisa Dr
- 11042 W Case Way
- 10868 W Yates Ln
- 12322 N Larisa Dr
- 12576 N Belden Place
- 10880 W Sarabella Dr
- 12445 N Appling Ave
- 11044 W Denier Dr
- 12237 N Goldenview Ln
- 12625 N Wildrose Dr
- 10800 W Claxton Dr
- 12622 N Wildrose Dr
- 10865 W Pleasant View Dr







