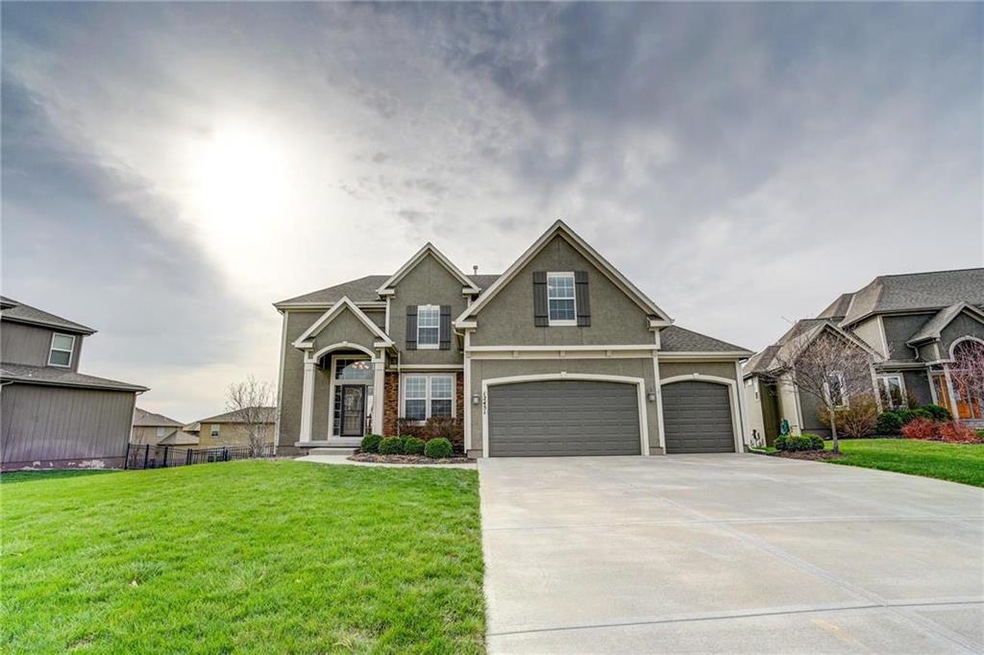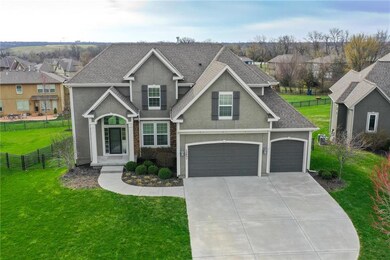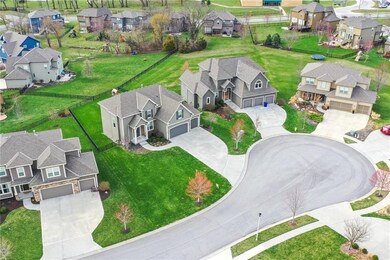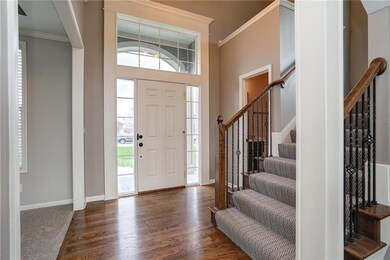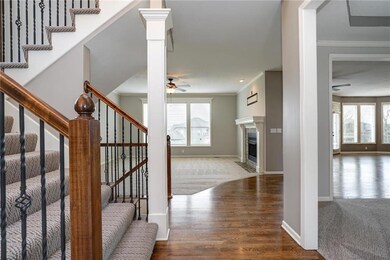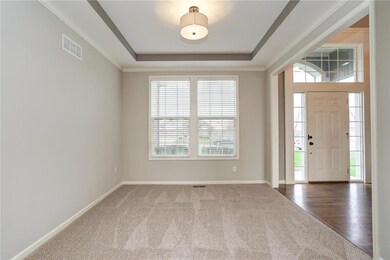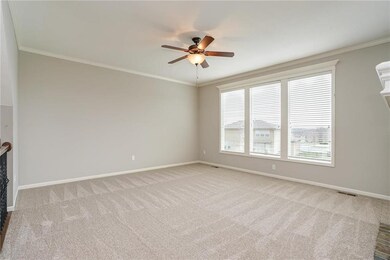
12451 S Dunraven St Olathe, KS 66061
Highlights
- Deck
- Vaulted Ceiling
- Wood Flooring
- Forest View Elementary School Rated A-
- Traditional Architecture
- Great Room with Fireplace
About This Home
As of May 2025Better than New in Forest View! All of Today's colors with fresh paint and new carpet. 4 bedrooms and 3.1 Baths. Gorgeous Hearth Room with Large Kitchen. Walk-in pantry, oversized granite island w/under mount sink. See thru fireplace into great room. Master Bath with Euro Shower and large master closet. Laundry on Bedroom Level. Prime Culdesac Location! Short distance to Forest View Elementary and Community Pool. Wonderful Community with great Amenities!
Last Agent to Sell the Property
Compass Realty Group License #SP00219943 Listed on: 04/04/2019

Home Details
Home Type
- Single Family
Est. Annual Taxes
- $5,710
Year Built
- Built in 2010
Lot Details
- 0.28 Acre Lot
- Cul-De-Sac
HOA Fees
- $40 Monthly HOA Fees
Parking
- 3 Car Attached Garage
- Front Facing Garage
Home Design
- Traditional Architecture
- Composition Roof
Interior Spaces
- 2,521 Sq Ft Home
- Wet Bar: Carpet, Ceramic Tiles, Fireplace, Ceiling Fan(s), Hardwood, Kitchen Island, Pantry
- Built-In Features: Carpet, Ceramic Tiles, Fireplace, Ceiling Fan(s), Hardwood, Kitchen Island, Pantry
- Vaulted Ceiling
- Ceiling Fan: Carpet, Ceramic Tiles, Fireplace, Ceiling Fan(s), Hardwood, Kitchen Island, Pantry
- Skylights
- See Through Fireplace
- Shades
- Plantation Shutters
- Drapes & Rods
- Great Room with Fireplace
- Formal Dining Room
- Natural lighting in basement
Kitchen
- Eat-In Kitchen
- Dishwasher
- Kitchen Island
- Granite Countertops
- Laminate Countertops
- Disposal
Flooring
- Wood
- Wall to Wall Carpet
- Linoleum
- Laminate
- Stone
- Ceramic Tile
- Luxury Vinyl Plank Tile
- Luxury Vinyl Tile
Bedrooms and Bathrooms
- 4 Bedrooms
- Cedar Closet: Carpet, Ceramic Tiles, Fireplace, Ceiling Fan(s), Hardwood, Kitchen Island, Pantry
- Walk-In Closet: Carpet, Ceramic Tiles, Fireplace, Ceiling Fan(s), Hardwood, Kitchen Island, Pantry
- Double Vanity
- Carpet
Laundry
- Laundry Room
- Laundry on upper level
Outdoor Features
- Deck
- Enclosed patio or porch
- Playground
Schools
- Forest View Elementary School
- Olathe West High School
Utilities
- Central Heating and Cooling System
Listing and Financial Details
- Assessor Parcel Number DP44650000 0110
Community Details
Overview
- Association fees include parking
- Forest View The Meadows Subdivision, Ashton Ii Floorplan
Recreation
- Community Pool
- Trails
Ownership History
Purchase Details
Home Financials for this Owner
Home Financials are based on the most recent Mortgage that was taken out on this home.Purchase Details
Home Financials for this Owner
Home Financials are based on the most recent Mortgage that was taken out on this home.Purchase Details
Home Financials for this Owner
Home Financials are based on the most recent Mortgage that was taken out on this home.Purchase Details
Home Financials for this Owner
Home Financials are based on the most recent Mortgage that was taken out on this home.Similar Homes in Olathe, KS
Home Values in the Area
Average Home Value in this Area
Purchase History
| Date | Type | Sale Price | Title Company |
|---|---|---|---|
| Warranty Deed | -- | Platinum Title | |
| Warranty Deed | -- | Platinum Title Llc | |
| Warranty Deed | -- | Stewart Title Company | |
| Warranty Deed | -- | First American Title |
Mortgage History
| Date | Status | Loan Amount | Loan Type |
|---|---|---|---|
| Open | $570,000 | New Conventional | |
| Previous Owner | $403,652 | VA | |
| Previous Owner | $363,446 | New Conventional | |
| Previous Owner | $94,300 | Future Advance Clause Open End Mortgage |
Property History
| Date | Event | Price | Change | Sq Ft Price |
|---|---|---|---|---|
| 05/29/2025 05/29/25 | Sold | -- | -- | -- |
| 04/12/2025 04/12/25 | Pending | -- | -- | -- |
| 04/11/2025 04/11/25 | For Sale | $585,000 | +46.3% | $232 / Sq Ft |
| 05/16/2019 05/16/19 | Sold | -- | -- | -- |
| 04/06/2019 04/06/19 | Pending | -- | -- | -- |
| 04/04/2019 04/04/19 | For Sale | $399,950 | +21.6% | $159 / Sq Ft |
| 03/12/2012 03/12/12 | Sold | -- | -- | -- |
| 01/18/2012 01/18/12 | Pending | -- | -- | -- |
| 10/28/2010 10/28/10 | For Sale | $328,950 | -- | $127 / Sq Ft |
Tax History Compared to Growth
Tax History
| Year | Tax Paid | Tax Assessment Tax Assessment Total Assessment is a certain percentage of the fair market value that is determined by local assessors to be the total taxable value of land and additions on the property. | Land | Improvement |
|---|---|---|---|---|
| 2024 | $7,181 | $63,147 | $13,209 | $49,938 |
| 2023 | $6,984 | $60,513 | $12,013 | $48,500 |
| 2022 | $6,378 | $53,774 | $10,442 | $43,332 |
| 2021 | $6,378 | $48,749 | $10,442 | $38,307 |
| 2020 | $5,807 | $46,391 | $10,442 | $35,949 |
| 2019 | $5,871 | $46,586 | $8,704 | $37,882 |
| 2018 | $5,710 | $44,988 | $8,703 | $36,285 |
| 2017 | $5,627 | $43,873 | $7,911 | $35,962 |
| 2016 | $5,536 | $42,136 | $7,911 | $34,225 |
| 2015 | $5,271 | $39,974 | $7,911 | $32,063 |
| 2013 | -- | $35,535 | $7,536 | $27,999 |
Agents Affiliated with this Home
-

Seller's Agent in 2025
Tony Long
Real Broker, LLC
(913) 221-8351
45 in this area
311 Total Sales
-

Buyer's Agent in 2025
Patrick Regan
Coldwell Banker Regan Realtors
(913) 226-0110
4 in this area
80 Total Sales
-

Seller's Agent in 2019
Kristin Malfer
Compass Realty Group
(913) 800-1812
53 in this area
792 Total Sales
-

Seller Co-Listing Agent in 2019
Sara Tarvin
ReeceNichols - Leawood
(913) 461-8241
35 in this area
97 Total Sales
-
B
Seller's Agent in 2012
Barbara Teaney
Rodrock & Associates Realtors
-
P
Seller Co-Listing Agent in 2012
Paul Knickrehm
Rodrock & Associates Realtors
Map
Source: Heartland MLS
MLS Number: 2156741
APN: DP44650000-0110
- 23274 W 125th St
- 23856 W 124th Ct
- 12544 S Meadow View St
- 23217 W 124th Place
- 23659 W 125th Terrace
- 12519 S Mesquite St
- 12517 S Hedge Ct
- 12565 S Meadow View St
- 12576 S Meadow View St
- 12541 S Hedge Ct
- 23166 W 125th Terrace
- 12688 S Kenton Ct
- 1095 N Findley St
- 1087 N Findley St
- 24139 W 124th Terrace
- 12252 S Solomon Rd
- 12484 S Barth Rd
- 12472 S Barth Rd
- 23870 W 121st St
- 24331 W 126th Terrace
