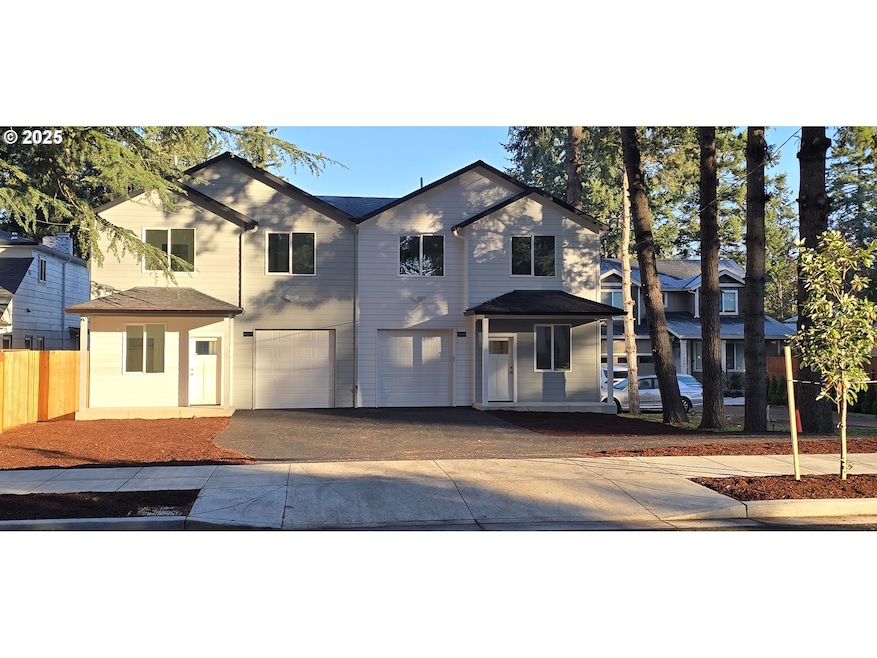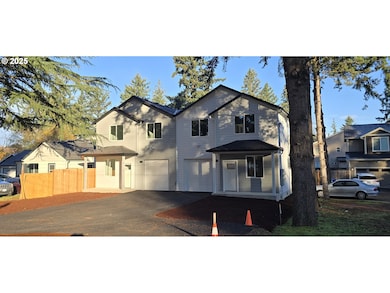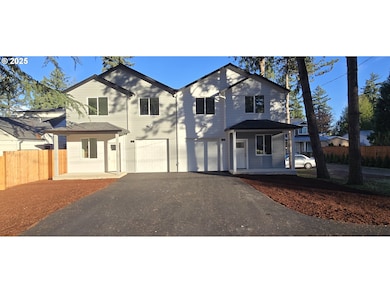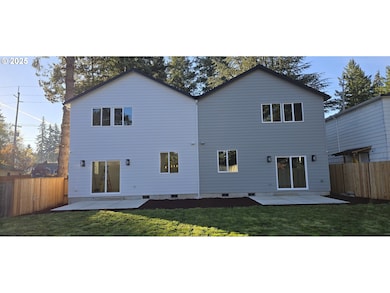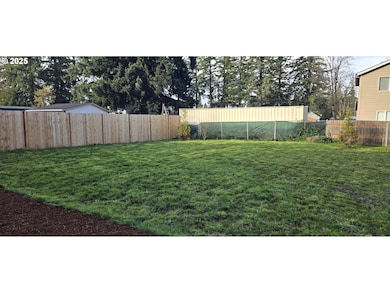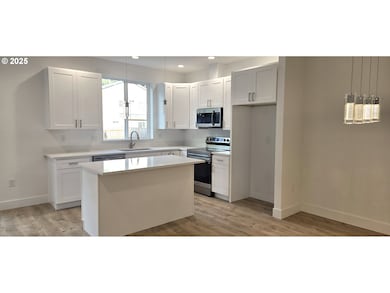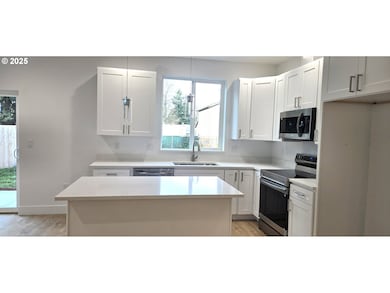12451 SE Harold St Unit 1 Portland, OR 97236
Powellhurst-Gilbert NeighborhoodEstimated payment $2,483/month
4
Beds
2.5
Baths
1,801
Sq Ft
$250
Price per Sq Ft
Highlights
- New Construction
- Private Yard
- Cooking Island
- Quartz Countertops
- Home Office
- Stainless Steel Appliances
About This Home
Two units on 10356.00sf lot. Each unit has over 5000sf lot reserved for their own use. 10 Years Property Tax Abatement for qualified buyers to help lower the payments. Very low property taxes and HOA fees. Beautiful new construction with an open plan, modern tiles, quartz countertops and Stainless-Steel Appliances. High quality finishes with attention to detail. Large owner suite with walk in closet and private bathroom. Close to transit, schools and amenities. Listing agent has ownership interest in the property. [Home Energy Score = 9. HES Report at
Townhouse Details
Home Type
- Townhome
Est. Annual Taxes
- $366
Year Built
- Built in 2025 | New Construction
Lot Details
- Lot Dimensions are 60x172
- Private Yard
HOA Fees
- $76 Monthly HOA Fees
Parking
- 1 Car Attached Garage
- Driveway
Home Design
- Shingle Roof
- Composition Roof
- Lap Siding
- Cement Siding
- Concrete Perimeter Foundation
Interior Spaces
- 1,801 Sq Ft Home
- 2-Story Property
- Natural Light
- Double Pane Windows
- Vinyl Clad Windows
- Family Room
- Living Room
- Dining Room
- Home Office
- Crawl Space
- Washer and Dryer Hookup
Kitchen
- Stainless Steel Appliances
- Cooking Island
- Kitchen Island
- Quartz Countertops
Flooring
- Wall to Wall Carpet
- Tile
Bedrooms and Bathrooms
- 4 Bedrooms
- Walk-in Shower
Accessible Home Design
- Accessibility Features
- Accessible Parking
Eco-Friendly Details
- Green Certified Home
Outdoor Features
- Patio
- Porch
Schools
- Gilbert Hts Elementary School
- Alice Ott Middle School
- David Douglas High School
Utilities
- Cooling Available
- Heat Pump System
- Electric Water Heater
- High Speed Internet
Listing and Financial Details
- Builder Warranty
- Home warranty included in the sale of the property
- Assessor Parcel Number R335353
Community Details
Overview
- 2 Units
- Cedar Place Condominium Association, Phone Number (971) 222-5527
Amenities
- Courtyard
- Community Deck or Porch
Map
Create a Home Valuation Report for This Property
The Home Valuation Report is an in-depth analysis detailing your home's value as well as a comparison with similar homes in the area
Home Values in the Area
Average Home Value in this Area
Property History
| Date | Event | Price | List to Sale | Price per Sq Ft |
|---|---|---|---|---|
| 11/20/2025 11/20/25 | For Sale | $450,000 | -- | $250 / Sq Ft |
Source: Regional Multiple Listing Service (RMLS)
Source: Regional Multiple Listing Service (RMLS)
MLS Number: 492347408
Nearby Homes
- 12641 SE Steele St
- 12086 SE Harold St
- 5427 SE 121st Ave
- 5716 SE 122nd Ave
- 12311 SE Ramona St
- 0 SE 128th Ave
- 12515 SE Ramona St
- 11931 SE Raymond St
- 5210 SE 118th Ave
- 6025 SE 124th Ave
- 12904 SE Ramona St
- 11711 SE Harold St
- 4830 SE 118th Place
- 4616 SE 128th Ave
- 4831 SE 118th Place
- 4823 SE 118th Place
- 5575 SE 117th Ave
- 5200 SE 132nd Ave
- 5200 SE 132nd Ave Unit 12
- 11830 SE Schiller St
- 5416 SE 122nd Ave
- 4618 SE 127th Ave
- 4537 SE 122nd Ave
- 12608 SE Cora St
- 13515 SE Holgate Blvd
- 12014 SE Bush St Unit C
- 7047 SE 118th Dr
- 7047 SE 118th Dr
- 12713 SE Powell Blvd
- 11111 SE Bush St
- 11110 SE Powell Blvd
- 14164 SE Bush St
- 13746 SE Powell Blvd
- 12518 SE Woodward St
- 3124-3234 SE 136th Ave
- 2642-2642 SE 125th Ave Unit 2640
- 2658-2658 SE 125th Ave Unit 2652
- 3840 SE 102nd Ave Unit B
- 2814 SE 133rd Ave
- 4510 SE 99th Ave Unit D
