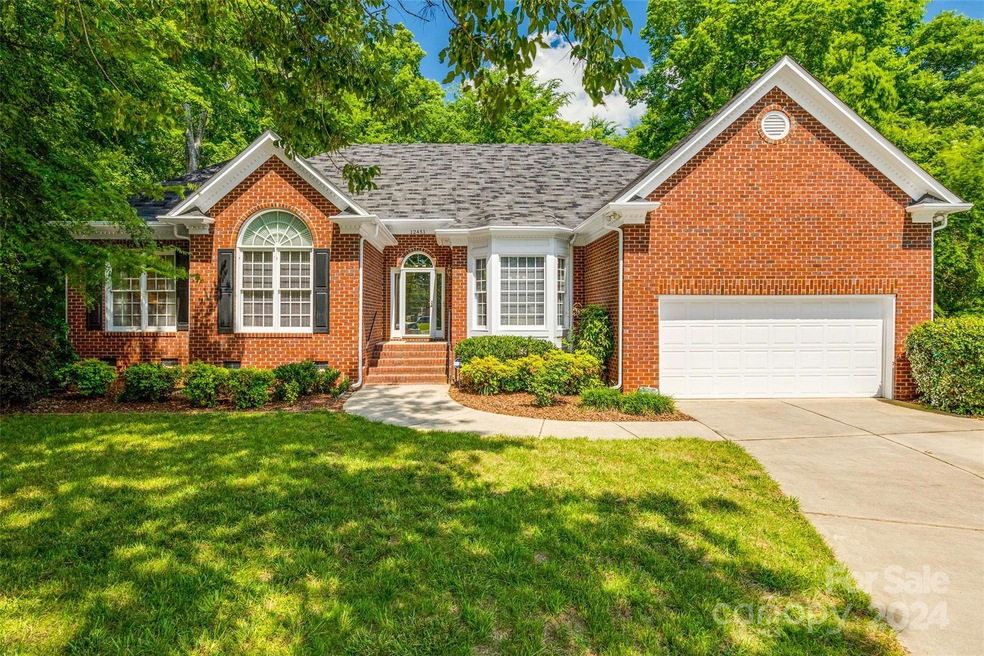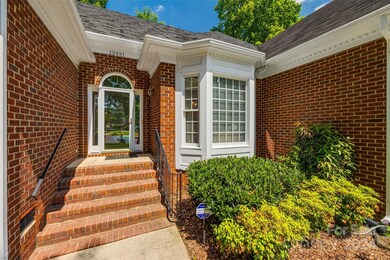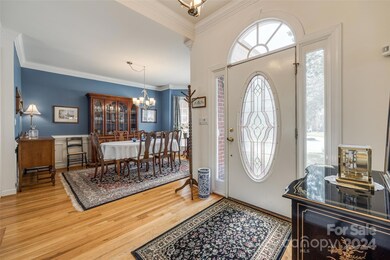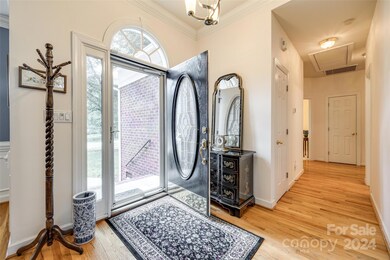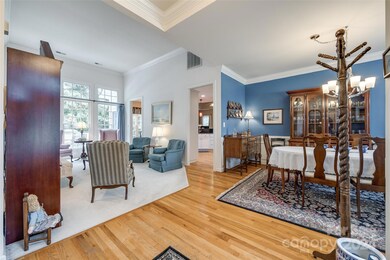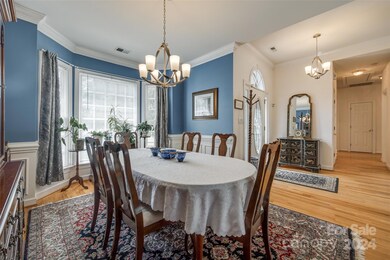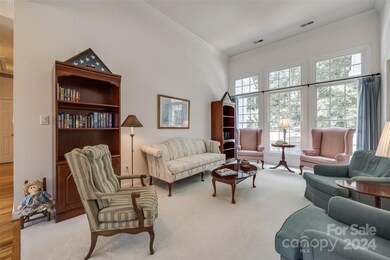
12451 Sylvan Oak Way Charlotte, NC 28273
Brown Road NeighborhoodHighlights
- Open Floorplan
- Deck
- Wooded Lot
- Clubhouse
- Private Lot
- Transitional Architecture
About This Home
As of July 2024Enjoy single-level living in this exceptional four-bedroom ranch nestled on a peaceful cul-de-sac in The Crossings' custom home area.The entrance features a beautiful stained,leaded glass front door,leading into a meticulously maintained home with a fully renovated kitchen boasting new appliances, cabinetry,and granite countertops.HVAC installed in 2017,a tankless water heater installed in 2022.Hardwood floors grace the foyer,dining room,and kitchen.Upgraded carpet and padding enhance the rest of the home.The primary suite is spacious with tray ceiling,and the deluxe owner's bath is equipped with two vanities,a jetted garden tub,and a separate shower.Generously sized secondary bedrooms offer potential office space.The den features a tray ceiling and a gas fireplace.An expansive deck overlooks the beautifully landscaped private oasis.This home is truly unique, complemented by all the amenities of The Crossings and its convenient proximity to shopping,schools and I-77.
Last Agent to Sell the Property
First Properties Brokerage Email: Kent.VanSlambrook@gmail.com License #225586 Listed on: 05/22/2024
Home Details
Home Type
- Single Family
Est. Annual Taxes
- $3,142
Year Built
- Built in 1999
Lot Details
- Cul-De-Sac
- Private Lot
- Level Lot
- Cleared Lot
- Wooded Lot
- Property is zoned R9MFCD
HOA Fees
- $49 Monthly HOA Fees
Parking
- 2 Car Attached Garage
- Front Facing Garage
- Garage Door Opener
Home Design
- Transitional Architecture
- Brick Exterior Construction
- Composition Roof
Interior Spaces
- 2,232 Sq Ft Home
- 1-Story Property
- Open Floorplan
- Gas Fireplace
- Insulated Windows
- Entrance Foyer
- Crawl Space
- Pull Down Stairs to Attic
- Home Security System
- Laundry Room
Kitchen
- <<convectionOvenToken>>
- Electric Cooktop
- <<cooktopDownDraftToken>>
- <<microwave>>
- Plumbed For Ice Maker
- Dishwasher
- Disposal
Flooring
- Wood
- Tile
Bedrooms and Bathrooms
- 4 Main Level Bedrooms
- Walk-In Closet
- 2 Full Bathrooms
- Garden Bath
Outdoor Features
- Deck
- Front Porch
Schools
- Lake Wylie Elementary School
- Southwest Middle School
- Palisades High School
Utilities
- Central Heating and Cooling System
- Vented Exhaust Fan
- Heating System Uses Natural Gas
- Tankless Water Heater
- Gas Water Heater
- Fiber Optics Available
- Cable TV Available
Listing and Financial Details
- Assessor Parcel Number 201-381-51
Community Details
Overview
- Cusick Association, Phone Number (704) 544-7779
- The Crossings Subdivision
- Mandatory home owners association
Amenities
- Picnic Area
- Clubhouse
Recreation
- Community Playground
- Community Pool
- Trails
Ownership History
Purchase Details
Home Financials for this Owner
Home Financials are based on the most recent Mortgage that was taken out on this home.Purchase Details
Home Financials for this Owner
Home Financials are based on the most recent Mortgage that was taken out on this home.Purchase Details
Home Financials for this Owner
Home Financials are based on the most recent Mortgage that was taken out on this home.Purchase Details
Similar Homes in Charlotte, NC
Home Values in the Area
Average Home Value in this Area
Purchase History
| Date | Type | Sale Price | Title Company |
|---|---|---|---|
| Warranty Deed | $450,000 | None Listed On Document | |
| Warranty Deed | $217,500 | The Title Co Of N Carolina | |
| Warranty Deed | $210,500 | -- | |
| Warranty Deed | $59,500 | -- |
Mortgage History
| Date | Status | Loan Amount | Loan Type |
|---|---|---|---|
| Previous Owner | $130,000 | Credit Line Revolving | |
| Previous Owner | $164,800 | New Conventional | |
| Previous Owner | $58,000 | Unknown | |
| Previous Owner | $152,250 | Fannie Mae Freddie Mac | |
| Previous Owner | $147,350 | Purchase Money Mortgage |
Property History
| Date | Event | Price | Change | Sq Ft Price |
|---|---|---|---|---|
| 09/20/2024 09/20/24 | Rented | $2,300 | 0.0% | -- |
| 08/19/2024 08/19/24 | For Rent | $2,300 | 0.0% | -- |
| 07/01/2024 07/01/24 | Sold | $450,000 | +2.3% | $202 / Sq Ft |
| 05/25/2024 05/25/24 | For Sale | $440,000 | -- | $197 / Sq Ft |
Tax History Compared to Growth
Tax History
| Year | Tax Paid | Tax Assessment Tax Assessment Total Assessment is a certain percentage of the fair market value that is determined by local assessors to be the total taxable value of land and additions on the property. | Land | Improvement |
|---|---|---|---|---|
| 2023 | $3,142 | $409,400 | $85,000 | $324,400 |
| 2022 | $2,486 | $257,600 | $65,000 | $192,600 |
| 2021 | $2,486 | $257,600 | $65,000 | $192,600 |
| 2020 | $2,593 | $257,600 | $65,000 | $192,600 |
| 2019 | $2,577 | $257,600 | $65,000 | $192,600 |
| 2018 | $2,607 | $193,100 | $42,800 | $150,300 |
| 2017 | $2,562 | $193,100 | $42,800 | $150,300 |
| 2016 | $2,553 | $193,100 | $42,800 | $150,300 |
| 2015 | $2,541 | $193,100 | $42,800 | $150,300 |
| 2014 | $2,542 | $193,100 | $42,800 | $150,300 |
Agents Affiliated with this Home
-
Kent R. Van Slambrook

Seller's Agent in 2024
Kent R. Van Slambrook
First Properties
(704) 905-2837
7 in this area
157 Total Sales
-
Dana Beck
D
Seller's Agent in 2024
Dana Beck
EXP Realty LLC Ballantyne
(704) 975-5186
5 Total Sales
-
Michelle Human

Seller Co-Listing Agent in 2024
Michelle Human
First Properties
(704) 201-7076
-
Nhi Nguyen
N
Buyer's Agent in 2024
Nhi Nguyen
Premier South
(980) 225-2966
1 in this area
6 Total Sales
Map
Source: Canopy MLS (Canopy Realtor® Association)
MLS Number: 4143070
APN: 201-381-51
- 11130 Whitlock Crossing Ct
- 12434 Sylvan Oak Way
- 11103 Fox Cove Dr
- 11305 Hunters Landing Dr
- 11411 Ridge Oak Dr
- 12742 Spirit Bound Way
- 12303 Shadow Ridge Ln
- 10867 Garden Oaks Ln
- 13914 Loch Loyal Dr
- 12320 Verdant Ct
- 11628 Eastwind Dr
- 14311 Arbor Ridge Dr
- 12223 Savannah Garden Dr
- 11107 Lions Mane St
- 14713 Lions Pride Ct
- 11426 Savannah Creek Dr
- 11622 Lioness St
- 11521 Savannah Creek Dr
- 15005 Savannah Hall Dr Unit Lot 72
- 14755 Lions Paw St
