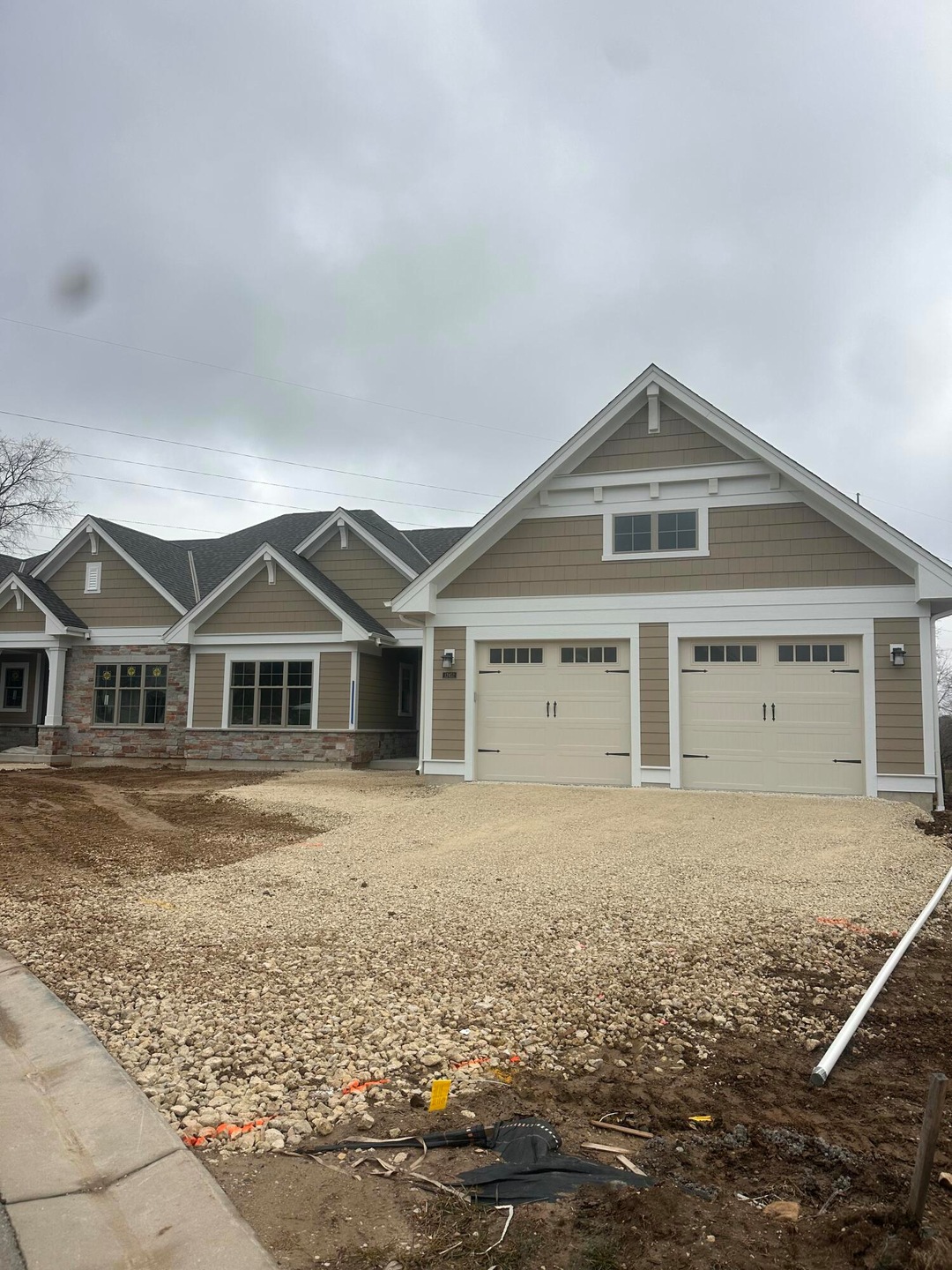
12452 N Wood Crest Ct Unit 11A Right Mequon, WI 53092
Highlights
- Open Floorplan
- No HOA
- Level Entry For Accessibility
- Donges Bay Elementary School Rated A
- 2.5 Car Attached Garage
- Stone Flooring
About This Home
As of April 2025New construction. late 2024 completion. Step into this custom designed side-by-side single story condominium and discover a style aesthetically pleasing to even the most discerning eye. Spacious and well-appointed with the finest of finishes. Open concept with 13' cathedral ceiling in living room, 10' tray ceiling, authentic wood floors in master suite and walk-in closet. Natural wood floors, throughout the unit, floor to ceiling stone and gas fireplace, gourmet kitchen w/ quartz countertops. Den with tray ceiling also serves as 3rd bedroom. Lawn and landscape service included. New construction in premier Mequon location. Photos represent previous model and are not an exact replica of unit. Some images virtually enhanced. Orientation and layout of unit may differ from unit being built
Property Details
Home Type
- Condominium
Year Built
- 2024
Parking
- 2.5 Car Attached Garage
Home Design
- Poured Concrete
- Clad Trim
- Radon Mitigation System
Interior Spaces
- 2,279 Sq Ft Home
- 1-Story Property
- Open Floorplan
- Stone Flooring
- Disposal
Bedrooms and Bathrooms
- 3 Bedrooms
Basement
- Basement Fills Entire Space Under The House
- Basement Ceilings are 8 Feet High
- Sump Pump
- Stubbed For A Bathroom
Accessible Home Design
- Level Entry For Accessibility
- Ramp on the garage level
Schools
- Oriole Lane Elementary School
- Homestead High School
Community Details
- No Home Owners Association
- Association fees include lawn maintenance, snow removal, common area maintenance, trash, replacement reserve, common area insur
Listing and Financial Details
- Exclusions: Refrigerator,30' Gas Range, Dishwasher, Range hood, Washer (no steam option), Electric Dryer, Beverage Refrigerator
- Assessor Parcel Number 142131121000
Map
Similar Homes in the area
Home Values in the Area
Average Home Value in this Area
Property History
| Date | Event | Price | Change | Sq Ft Price |
|---|---|---|---|---|
| 04/10/2025 04/10/25 | Sold | $890,221 | +6.0% | $391 / Sq Ft |
| 10/09/2024 10/09/24 | Off Market | $839,900 | -- | -- |
| 06/20/2024 06/20/24 | Pending | -- | -- | -- |
| 06/15/2024 06/15/24 | For Sale | $839,900 | -- | $369 / Sq Ft |
Source: Metro MLS
MLS Number: 1879896
- 500 E Circle Rd
- 10113 N Vintage Ct
- 114 W Mequon Rd
- 10018 N Waterleaf Dr
- 106 W Vintage Dr
- 9851 N Thornapple Ln
- 1998 W Hidden Reserve Ct
- 934 W Shaker Cir
- 9915 N Port Washington Ln
- 1550 W Mequon Rd
- 714 W Mcintosh Ln
- 10632 N Hidden Reserve Cir
- 945 W Heritage Ct Unit 105
- 1528 W Homestead Trail
- 10018 N Kirkland Ct
- 9470 N Sleepy Hollow Ln
- 1521 W Eastbrook Dr
- 2127 W Columbia Dr
- 1211 E Donges Ct
- 2617 W Hyacinth Ct
