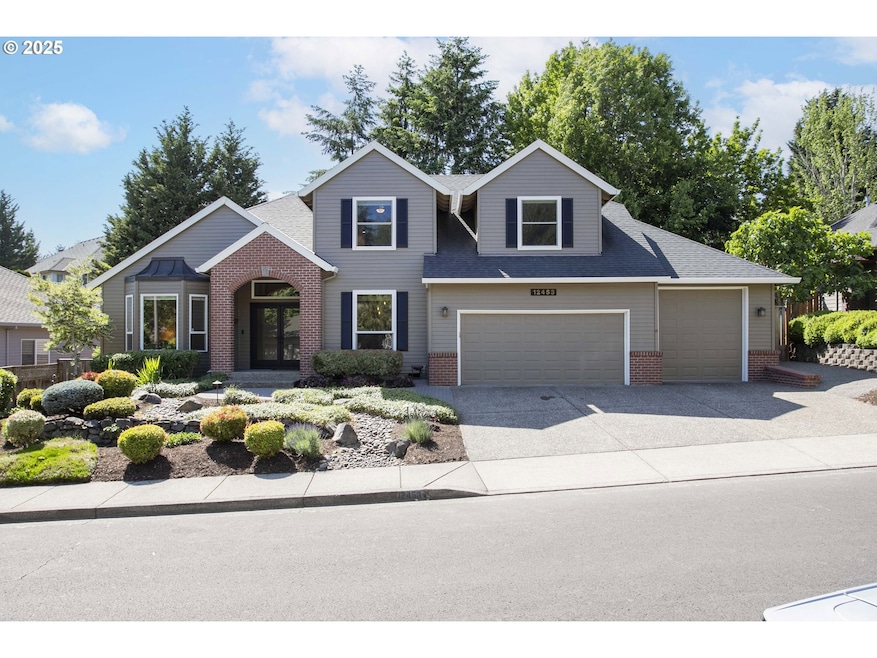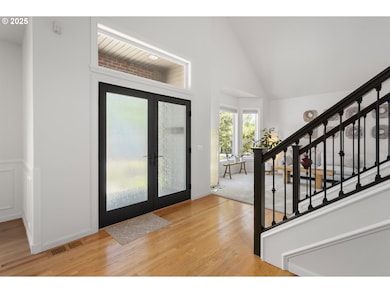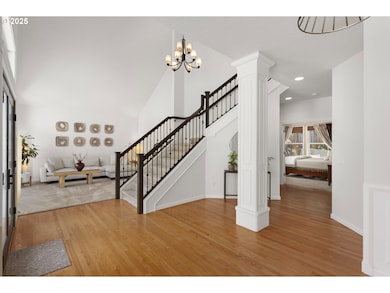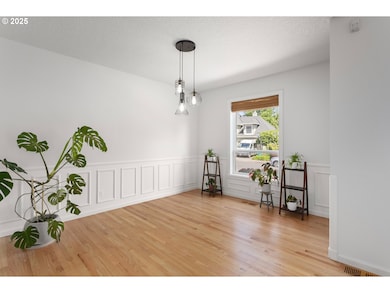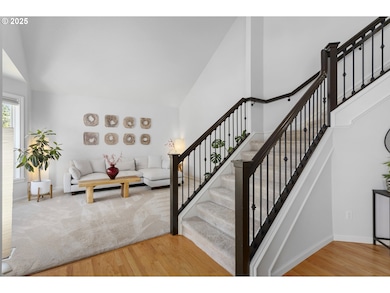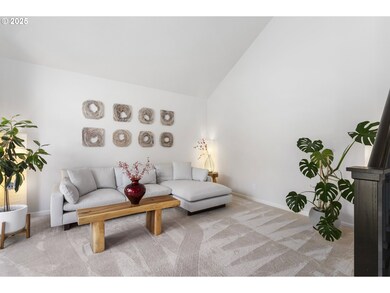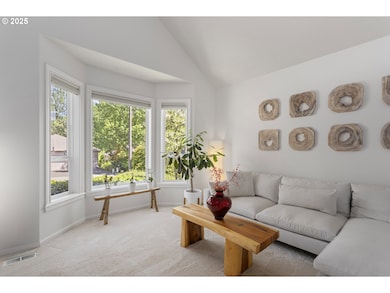This stunning 5-bedroom (or 4-bedroom plus large bonus room) home located in a highly sought-after neighborhood adjacent to popular Progress Ridge, offering convenient access to shopping, dining, entertainment, and scenic walking trails. Just minutes from top-rated Mountainside High School, this home combines comfort, style, and practicality. The primary suite is located on the main level and features a spa-like ensuite with a soaking tub, dual vanities, a walk-in closet, and serene finishes for ultimate relaxation. Upstairs, you’ll find four generously sized bedrooms or one which could be a spacious bonus room — perfect for a media room, gym, or home office.The gourmet kitchen is a chef’s dream with a central cook island, gas range, convection oven, and all appliances included. It opens to the warm and inviting family room, complete with a cozy gas fireplace and custom built-in shelving. Multiple french doors with retractable screens lead you to the beautifully designed backyard oasis. Enjoy year-round outdoor living with an extensive patio, custom pergola featuring an adjustable cover for all-weather use. Enjoy relaxing in the hot tub or spend evenings by the gas fire pit. The large backyard is fully fenced, and easy to maintain, perfect for entertaining. Professional landscaping includes flowering pear tree, camelia tree, strawberries, blueberries, and currants as well as gardening beds with automatic irrigation throughout make this a gardeners dream. An extra-large 3-car garage offers plenty of space for vehicles, storage, and hobbies, and includes an oversized high-clearance door ideal for tall vehicles, boats, or recreational equipment. Plenty of room for a home gym and a newly installed 40A electric vehicle charger. Additional highlights include an open-concept layout, ample storage, and tasteful finishes throughout. Ideally located on a loop road with low traffic. This home truly has it all — location, functionality, and luxury touches!

