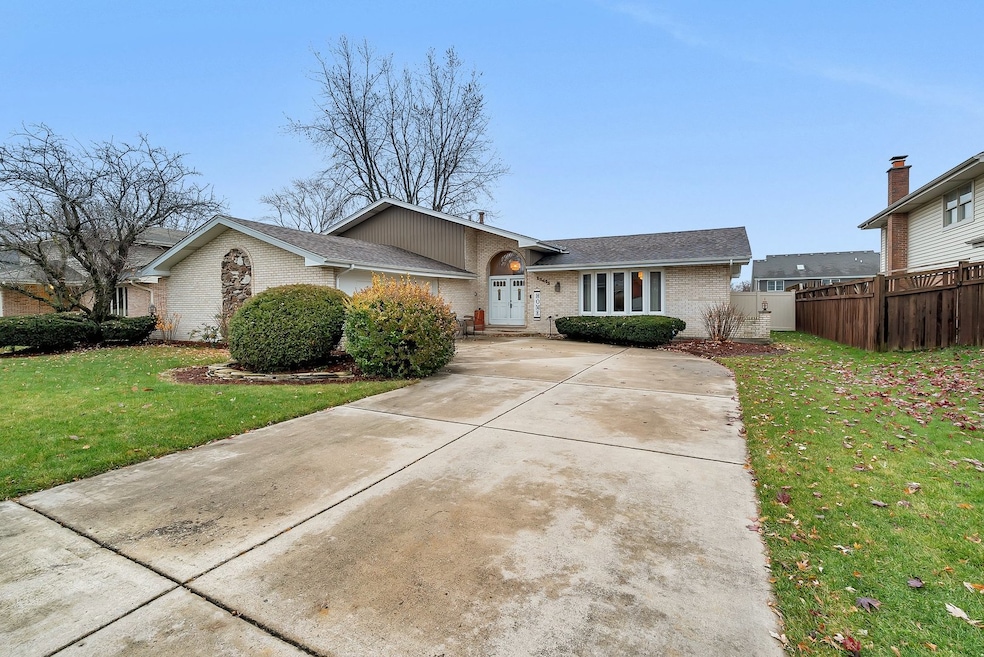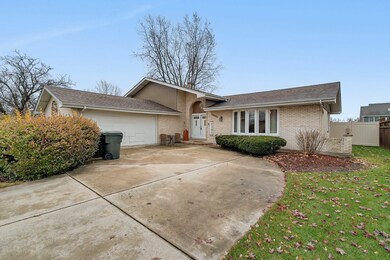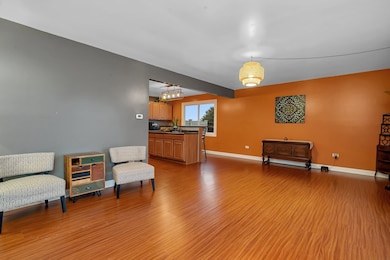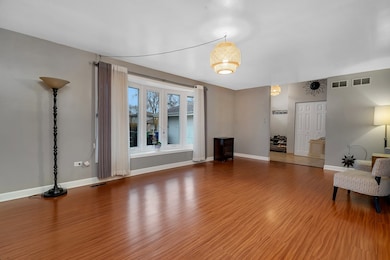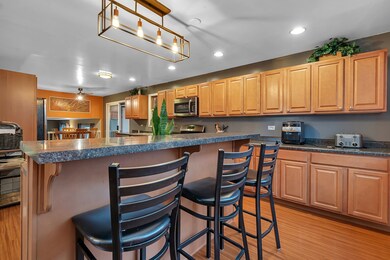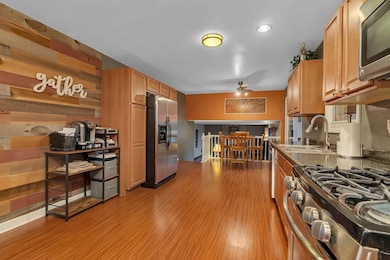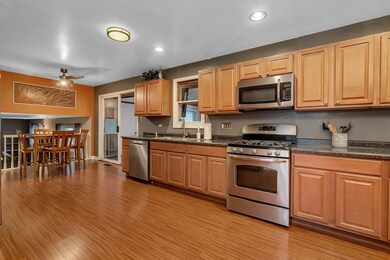
12453 W Martingale Ln Unit 2 Homer Glen, IL 60491
Estimated Value: $389,000 - $444,000
Highlights
- Family Room with Fireplace
- Vaulted Ceiling
- 2 Car Attached Garage
- Hadley Middle School Rated 9+
- Sun or Florida Room
- Dry Bar
About This Home
As of February 2024Welcome to this beautiful 4 bedroom, 3 full bath split level home nestled in a great neighborhood with a highly regarded school district. This home has everything your family needs and is highlighted by a large 20x20 sunroom with vaulted wood ceilings complete with gas fireplace and large dry bar. The family room boasts a large brick fireplace (gas or wood burning), and the spacious living room and dining room open to a large kitchen with a stand alone island with seating. Plenty of storage space throughout! Home has Chicago water. Being sold as-is. Book your showing today!
Last Agent to Sell the Property
Lori Bonarek Realty License #475180334 Listed on: 11/22/2023
Home Details
Home Type
- Single Family
Est. Annual Taxes
- $7,737
Year Built
- Built in 1979
Lot Details
- 9,583 Sq Ft Lot
- Lot Dimensions are 75x130
- Paved or Partially Paved Lot
Parking
- 2 Car Attached Garage
- Garage Transmitter
- Garage Door Opener
- Driveway
- Parking Space is Owned
Home Design
- Split Level Home
- Tri-Level Property
- Asphalt Roof
- Concrete Perimeter Foundation
Interior Spaces
- 2,650 Sq Ft Home
- Dry Bar
- Vaulted Ceiling
- Ceiling Fan
- Wood Burning Fireplace
- Fireplace With Gas Starter
- Window Treatments
- Family Room with Fireplace
- 2 Fireplaces
- Sun or Florida Room
- Partially Carpeted
- Crawl Space
- Unfinished Attic
Kitchen
- Range
- Microwave
- Dishwasher
- Disposal
Bedrooms and Bathrooms
- 4 Bedrooms
- 4 Potential Bedrooms
- 3 Full Bathrooms
Laundry
- Laundry in unit
- Dryer
- Washer
- Sink Near Laundry
Schools
- Lockport Township High School
Utilities
- Forced Air Heating and Cooling System
- Humidifier
- Heating System Uses Natural Gas
- Lake Michigan Water
Community Details
- Derby Hills Subdivision
Listing and Financial Details
- Homeowner Tax Exemptions
Ownership History
Purchase Details
Home Financials for this Owner
Home Financials are based on the most recent Mortgage that was taken out on this home.Purchase Details
Home Financials for this Owner
Home Financials are based on the most recent Mortgage that was taken out on this home.Purchase Details
Home Financials for this Owner
Home Financials are based on the most recent Mortgage that was taken out on this home.Purchase Details
Home Financials for this Owner
Home Financials are based on the most recent Mortgage that was taken out on this home.Similar Homes in Homer Glen, IL
Home Values in the Area
Average Home Value in this Area
Purchase History
| Date | Buyer | Sale Price | Title Company |
|---|---|---|---|
| Piliszek Rafal | $360,000 | Greater Illinois Title | |
| Benavides Kevin | -- | Advisors Title Network Llc | |
| Benavides Amy | -- | Attorney | |
| Ramos Edgar | $219,000 | None Available |
Mortgage History
| Date | Status | Borrower | Loan Amount |
|---|---|---|---|
| Open | Piliszek Rafal | $288,000 | |
| Previous Owner | Benavides Amy K | $56,000 | |
| Previous Owner | Benavides Kevin | $224,900 | |
| Previous Owner | Ramos Edgar | $200,990 | |
| Previous Owner | Podwell Joseph M | $202,191 | |
| Previous Owner | Podwell Joseph M | $132,500 | |
| Previous Owner | Podwell Joseph M | $114,000 | |
| Previous Owner | Podwell Joseph M | $25,000 |
Property History
| Date | Event | Price | Change | Sq Ft Price |
|---|---|---|---|---|
| 02/06/2024 02/06/24 | Sold | $360,000 | -7.7% | $136 / Sq Ft |
| 01/03/2024 01/03/24 | Pending | -- | -- | -- |
| 12/27/2023 12/27/23 | Price Changed | $389,999 | -4.9% | $147 / Sq Ft |
| 12/04/2023 12/04/23 | Price Changed | $409,999 | -4.7% | $155 / Sq Ft |
| 11/22/2023 11/22/23 | For Sale | $429,999 | -- | $162 / Sq Ft |
Tax History Compared to Growth
Tax History
| Year | Tax Paid | Tax Assessment Tax Assessment Total Assessment is a certain percentage of the fair market value that is determined by local assessors to be the total taxable value of land and additions on the property. | Land | Improvement |
|---|---|---|---|---|
| 2023 | $8,452 | $112,778 | $19,396 | $93,382 |
| 2022 | $7,737 | $105,301 | $18,110 | $87,191 |
| 2021 | $7,363 | $99,764 | $17,158 | $82,606 |
| 2020 | $7,383 | $96,094 | $16,527 | $79,567 |
| 2019 | $7,032 | $92,443 | $15,899 | $76,544 |
| 2018 | $7,263 | $94,232 | $15,717 | $78,515 |
| 2017 | $7,127 | $91,594 | $15,277 | $76,317 |
| 2016 | $6,951 | $88,540 | $14,768 | $73,772 |
| 2015 | $6,660 | $85,217 | $14,214 | $71,003 |
| 2014 | $6,660 | $83,456 | $13,920 | $69,536 |
| 2013 | $6,660 | $83,456 | $13,920 | $69,536 |
Agents Affiliated with this Home
-
Jeff Bonarek
J
Seller's Agent in 2024
Jeff Bonarek
Lori Bonarek Realty
1 in this area
13 Total Sales
-
Paulina Bachleda-Kubanska

Buyer's Agent in 2024
Paulina Bachleda-Kubanska
RE/MAX
(708) 415-1009
1 in this area
85 Total Sales
Map
Source: Midwest Real Estate Data (MRED)
MLS Number: 11933365
APN: 05-12-107-002
- 12415 W Martingale Ln
- 12416 W Prairie Dr
- 14506 Mallard Dr
- 14629 S Mustang Dr
- 14424 Pheasant Ln
- 14701 S Bell Rd
- 14541 S Bell Rd
- 14453 S Bell Rd
- 15022 S Woodcrest Ave Unit 3
- 14501 Abbott Rd W
- 14940 Wilco Dr
- 14325 S Bell Rd
- 14358 S East Glen Dr
- 14424 S Heather Ln
- 14207 Pheasant Ln
- 14712 Maplecreek Dr
- 12016 W Monterey Dr
- 14328 Pinewood Dr
- 14010 S Derby Dr
- 14017 S Belmont Dr
- 12453 W Martingale Ln Unit 2
- 12461 W Martingale Ln
- 12445 W Martingale Ln
- 12437 W Martingale Ln
- 12501 W Martingale Ln
- 12454 W Kendon Ct
- 12466 Kendon Ct
- 12448 W Martingale Ln
- 12458 W Martingale Ln
- 12442 W Martingale Ln
- 12429 W Martingale Ln
- 12500 W Martingale Ln
- 12434 W Martingale Ln
- 12448 W Kendon Ct
- 12504 W Martingale Ln
- 12423 W Martingale Ln
- 14623 Palomino Ct
- 14622 Palomino Ct
- 14662 Pheasant Ln
- 14639 Pheasant Ln
